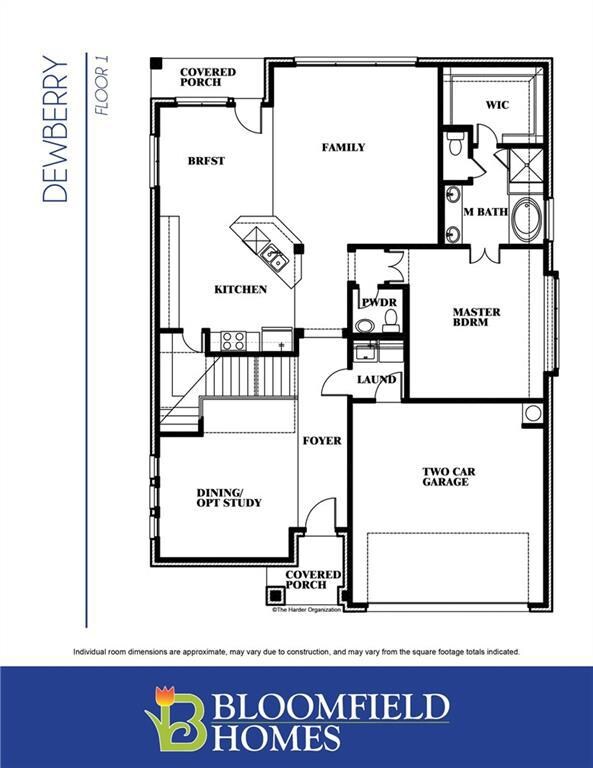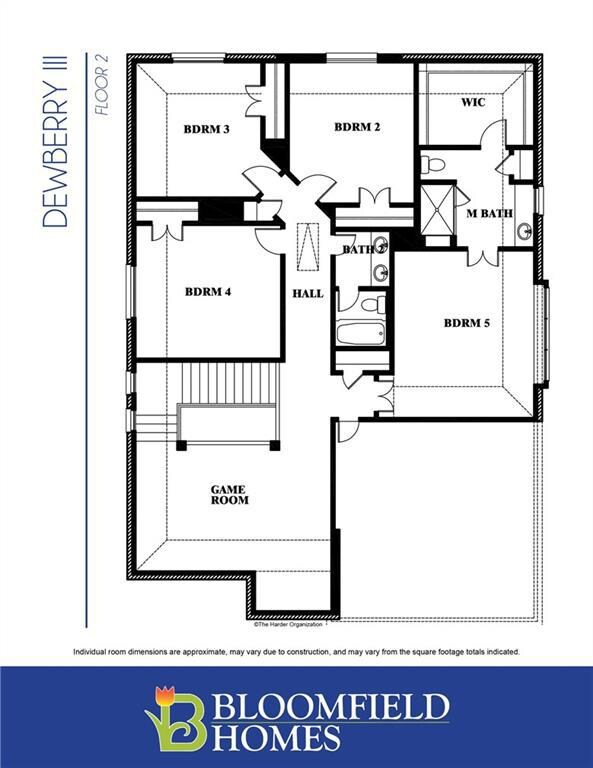
609 Ranchwood Dr Justin, TX 76247
Highlights
- New Construction
- Community Pool
- 2 Car Attached Garage
- Clubhouse
- Covered patio or porch
- Oversized Parking
About This Home
As of August 2024This home is located at 609 Ranchwood Dr, Justin, TX 76247 and is currently estimated at $359,665, approximately $118 per square foot. This property was built in 2019. 609 Ranchwood Dr is a home located in Denton County with nearby schools including Justin Elementary School, Gene Pike Middle School, and Northwest High School.
Last Agent to Sell the Property
Visions Realty & Investments License #0470768 Listed on: 06/07/2019
Last Buyer's Agent
NON-MLS MEMBER
NON MLS
Home Details
Home Type
- Single Family
Est. Annual Taxes
- $9,875
Year Built
- Built in 2019 | New Construction
Lot Details
- 9,017 Sq Ft Lot
- Wood Fence
- Landscaped
- Interior Lot
- Sprinkler System
- Few Trees
HOA Fees
- $67 Monthly HOA Fees
Parking
- 2 Car Attached Garage
- Oversized Parking
- Garage Door Opener
Home Design
- Brick Exterior Construction
- Slab Foundation
- Composition Roof
Interior Spaces
- 3,034 Sq Ft Home
- 2-Story Property
- Ceiling Fan
- Decorative Lighting
- Fireplace With Gas Starter
- <<energyStarQualifiedWindowsToken>>
- Window Treatments
Kitchen
- Gas Oven or Range
- Gas Cooktop
- <<microwave>>
- Plumbed For Ice Maker
- Dishwasher
- Disposal
Flooring
- Carpet
- Ceramic Tile
Bedrooms and Bathrooms
- 4 Bedrooms
Home Security
- Burglar Security System
- Carbon Monoxide Detectors
- Fire and Smoke Detector
Eco-Friendly Details
- Energy-Efficient Appliances
- Energy-Efficient HVAC
- Energy-Efficient Insulation
- Energy-Efficient Doors
- Energy-Efficient Thermostat
Outdoor Features
- Covered patio or porch
Schools
- Justin Elementary School
- Pike Middle School
- Northwest High School
Utilities
- Central Heating and Cooling System
- Gas Water Heater
- High Speed Internet
- Cable TV Available
Listing and Financial Details
- Assessor Parcel Number 609ranchwooddr
Community Details
Overview
- Association fees include full use of facilities, maintenance structure, management fees
- Vision Community Management HOA, Phone Number (972) 612-2303
- Timberbrook Subdivision
- Mandatory home owners association
- Greenbelt
Recreation
- Community Pool
Additional Features
- Clubhouse
- Security Service
Ownership History
Purchase Details
Home Financials for this Owner
Home Financials are based on the most recent Mortgage that was taken out on this home.Purchase Details
Home Financials for this Owner
Home Financials are based on the most recent Mortgage that was taken out on this home.Similar Homes in the area
Home Values in the Area
Average Home Value in this Area
Purchase History
| Date | Type | Sale Price | Title Company |
|---|---|---|---|
| Deed | -- | None Listed On Document | |
| Vendors Lien | -- | None Available |
Mortgage History
| Date | Status | Loan Amount | Loan Type |
|---|---|---|---|
| Open | $495,000 | VA | |
| Previous Owner | $320,220 | New Conventional | |
| Previous Owner | $323,698 | New Conventional |
Property History
| Date | Event | Price | Change | Sq Ft Price |
|---|---|---|---|---|
| 08/23/2024 08/23/24 | Sold | -- | -- | -- |
| 07/17/2024 07/17/24 | Pending | -- | -- | -- |
| 06/17/2024 06/17/24 | For Sale | $499,000 | +38.7% | $152 / Sq Ft |
| 06/14/2019 06/14/19 | Sold | -- | -- | -- |
| 06/07/2019 06/07/19 | Pending | -- | -- | -- |
| 06/07/2019 06/07/19 | For Sale | $359,665 | -- | $119 / Sq Ft |
Tax History Compared to Growth
Tax History
| Year | Tax Paid | Tax Assessment Tax Assessment Total Assessment is a certain percentage of the fair market value that is determined by local assessors to be the total taxable value of land and additions on the property. | Land | Improvement |
|---|---|---|---|---|
| 2024 | $9,875 | $518,109 | $0 | $0 |
| 2023 | $9,339 | $471,008 | $96,142 | $448,997 |
| 2022 | $9,090 | $428,189 | $72,560 | $361,546 |
| 2021 | $9,114 | $389,263 | $72,560 | $316,703 |
| 2020 | $8,423 | $366,980 | $72,560 | $294,420 |
| 2019 | $1,030 | $43,536 | $43,536 | $0 |
Agents Affiliated with this Home
-
Cassie Samons
C
Seller's Agent in 2024
Cassie Samons
221 Realty Advisors
(817) 962-8440
35 in this area
275 Total Sales
-
John Penzo

Buyer's Agent in 2024
John Penzo
eXp Realty, LLC
(214) 923-8989
2 in this area
81 Total Sales
-
Marsha Ashlock
M
Seller's Agent in 2019
Marsha Ashlock
Visions Realty & Investments
(817) 307-5890
95 in this area
4,432 Total Sales
-
N
Buyer's Agent in 2019
NON-MLS MEMBER
NON MLS
Map
Source: North Texas Real Estate Information Systems (NTREIS)
MLS Number: 14109884
APN: R732156
- 1098 Misty Ridge Dr
- 511 Ranchwood Dr
- 905 Hillside Cir
- 408 Creek Hill Way
- 1040 Canyon Dr
- 1115 Wyndbrook Dr
- 1205 Horizon Way
- 1202 Alderwood Dr
- 219 Spruce Valley Dr
- 1204 Sagewood Dr
- 406 Oakcrest Dr
- 916 Timber Ridge Dr
- 222 Oakcrest Dr
- 1019 Moss Grove Trail
- 1017 Moss Grove Trail
- 1045 Fleetwood Dr
- 1057 Fleetwood Dr
- 1018 Emerald Trace Dr
- 1002 Emerald Trace Dr
- 1005 Blue Mist Ct


