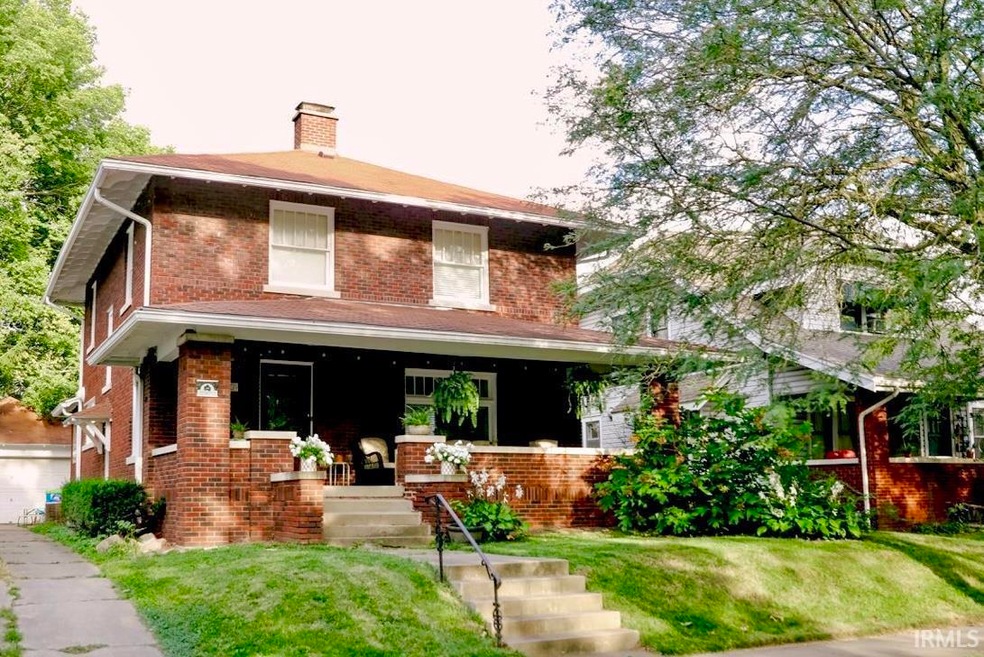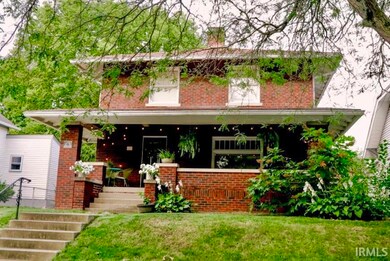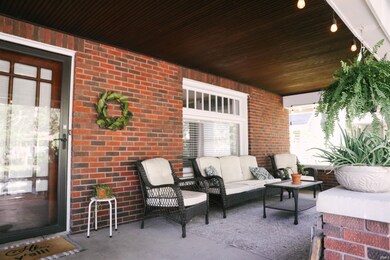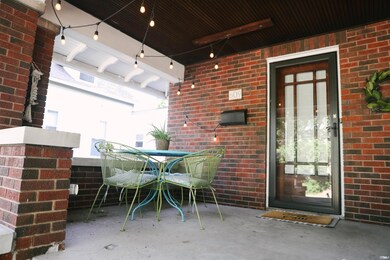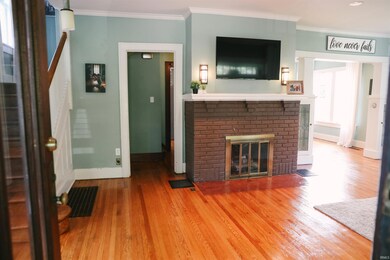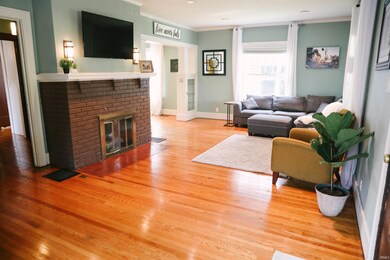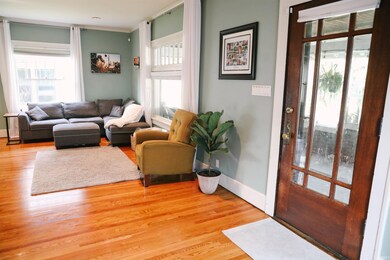
609 S 9th St Lafayette, IN 47901
Highlights
- Wood Flooring
- Covered patio or porch
- 2 Car Detached Garage
- Stone Countertops
- Formal Dining Room
- 4-minute walk to Triangle Park
About This Home
As of July 2025Welcome HOME to this classic American four square on Lafayette’s historic 9th St! You’ll be welcomed inside by way of the charming front porch, complete with beadboard ceiling, and original front door! Living area features stunning hardwoods, cozy gas fireplace, built-ins with glass front doors, gorgeous windows, tall ceilings, and natural light galore. Kitchen was newly remodeled in 2023 and has SS appliances, an apron front sink, breakfast bar, and ample cabinet space. Separate dining area provides room for gathering around the table. Take one of the two beautiful staircases upstairs and you’ll find 3 spacious bedrooms, with the primary having an extra nook. Updated tub/shower combo and updated fixtures throughout. Back yard is fully fenced, with a concrete patio that was installed in 2023, and exterior was painted in 2020. With mature trees and a grassy area, this makes the perfect oasis for outdoor enjoyment! Just a short stroll to downtown, you’re walking distance to farmers markets, dining, and entertainment. Completely move-in ready, this house is just waiting for you to make it your home!
Home Details
Home Type
- Single Family
Est. Annual Taxes
- $1,802
Year Built
- Built in 1915
Lot Details
- 6,720 Sq Ft Lot
- Lot Dimensions are 56x120
- Privacy Fence
- Wood Fence
Parking
- 2 Car Detached Garage
- Garage Door Opener
- Off-Street Parking
Home Design
- Brick Exterior Construction
- Shingle Roof
Interior Spaces
- 2-Story Property
- Woodwork
- Crown Molding
- Ceiling height of 9 feet or more
- Ceiling Fan
- Gas Log Fireplace
- Formal Dining Room
- Wood Flooring
- Laundry Chute
- Partially Finished Basement
Kitchen
- Breakfast Bar
- Stone Countertops
- Disposal
Bedrooms and Bathrooms
- 3 Bedrooms
- <<tubWithShowerToken>>
Outdoor Features
- Covered patio or porch
Schools
- Thomas Miller Elementary School
- Sunnyside/Tecumseh Middle School
- Jefferson High School
Utilities
- Forced Air Heating and Cooling System
- Heating System Uses Gas
Listing and Financial Details
- Assessor Parcel Number 79-07-28-156-003.000-004
Ownership History
Purchase Details
Home Financials for this Owner
Home Financials are based on the most recent Mortgage that was taken out on this home.Purchase Details
Home Financials for this Owner
Home Financials are based on the most recent Mortgage that was taken out on this home.Purchase Details
Home Financials for this Owner
Home Financials are based on the most recent Mortgage that was taken out on this home.Purchase Details
Home Financials for this Owner
Home Financials are based on the most recent Mortgage that was taken out on this home.Purchase Details
Home Financials for this Owner
Home Financials are based on the most recent Mortgage that was taken out on this home.Similar Homes in Lafayette, IN
Home Values in the Area
Average Home Value in this Area
Purchase History
| Date | Type | Sale Price | Title Company |
|---|---|---|---|
| Warranty Deed | -- | Columbia Title | |
| Warranty Deed | -- | -- | |
| Warranty Deed | -- | -- | |
| Personal Reps Deed | -- | None Available |
Mortgage History
| Date | Status | Loan Amount | Loan Type |
|---|---|---|---|
| Open | $253,200 | New Conventional | |
| Previous Owner | $176,900 | New Conventional | |
| Previous Owner | $161,405 | New Conventional | |
| Previous Owner | $95,200 | New Conventional |
Property History
| Date | Event | Price | Change | Sq Ft Price |
|---|---|---|---|---|
| 07/07/2025 07/07/25 | Sold | $349,000 | 0.0% | $178 / Sq Ft |
| 05/10/2025 05/10/25 | Pending | -- | -- | -- |
| 05/08/2025 05/08/25 | For Sale | $349,000 | +10.3% | $178 / Sq Ft |
| 10/07/2024 10/07/24 | Sold | $316,500 | +5.5% | $161 / Sq Ft |
| 09/10/2024 09/10/24 | Pending | -- | -- | -- |
| 09/06/2024 09/06/24 | For Sale | $299,999 | +69.6% | $153 / Sq Ft |
| 03/15/2016 03/15/16 | Sold | $176,900 | -0.6% | $90 / Sq Ft |
| 02/14/2016 02/14/16 | Pending | -- | -- | -- |
| 02/03/2016 02/03/16 | For Sale | $177,900 | +4.7% | $91 / Sq Ft |
| 03/21/2014 03/21/14 | Sold | $169,900 | 0.0% | $87 / Sq Ft |
| 02/23/2014 02/23/14 | Pending | -- | -- | -- |
| 02/17/2014 02/17/14 | For Sale | $169,900 | -- | $87 / Sq Ft |
Tax History Compared to Growth
Tax History
| Year | Tax Paid | Tax Assessment Tax Assessment Total Assessment is a certain percentage of the fair market value that is determined by local assessors to be the total taxable value of land and additions on the property. | Land | Improvement |
|---|---|---|---|---|
| 2024 | $1,950 | $199,300 | $22,500 | $176,800 |
| 2023 | $1,802 | $188,400 | $22,500 | $165,900 |
| 2022 | $1,627 | $162,700 | $22,500 | $140,200 |
| 2021 | $1,538 | $153,800 | $22,500 | $131,300 |
| 2020 | $1,379 | $140,500 | $22,500 | $118,000 |
| 2019 | $1,337 | $138,600 | $25,000 | $113,600 |
| 2018 | $1,328 | $137,700 | $25,000 | $112,700 |
| 2017 | $1,264 | $134,600 | $25,000 | $109,600 |
| 2016 | $1,180 | $130,900 | $25,000 | $105,900 |
| 2014 | $1,061 | $124,100 | $25,000 | $99,100 |
| 2013 | $1,005 | $121,200 | $25,000 | $96,200 |
Agents Affiliated with this Home
-
Susan Pounders

Seller's Agent in 2025
Susan Pounders
F.C. Tucker/Shook
(720) 227-1969
75 Total Sales
-
Hannah Olson
H
Buyer's Agent in 2025
Hannah Olson
F.C. Tucker/Shook
(317) 757-9391
4 Total Sales
-
Dawn Dilley

Seller's Agent in 2016
Dawn Dilley
eXp, LLC
(765) 423-1985
80 Total Sales
-
Leslie Weaver

Seller's Agent in 2014
Leslie Weaver
F.C. Tucker/Shook
(765) 426-1569
186 Total Sales
Map
Source: Indiana Regional MLS
MLS Number: 202434263
APN: 79-07-28-156-003.000-004
- 606 S 10th St
- 610 S 9th St
- 701 Kossuth St
- 615 Lingle Ave
- 413 Lingle Ave
- 622 Romig St Unit 24
- 1415 Virginia St
- 1422 Virginia St
- 1016 S 12th St
- 1431 Kossuth St
- 1438 Adams St
- 408 S 15th St
- 1413 Franklin St
- 285 S 8th St
- 1028 Highland Ave
- 1100 Digby Dr
- 743 Owen St
- 900 King St
- 609 S 3rd St Unit 3
- 607 S 3rd St Unit 3
