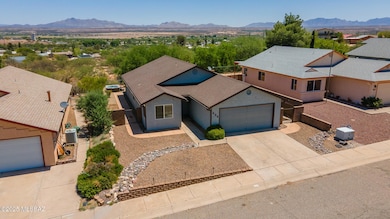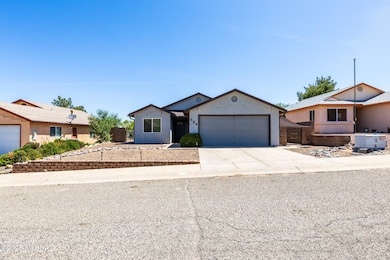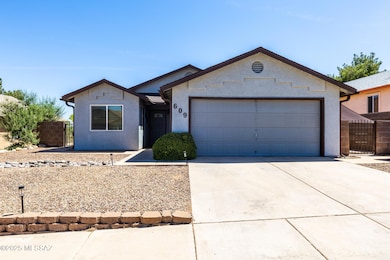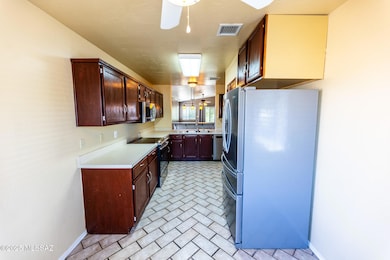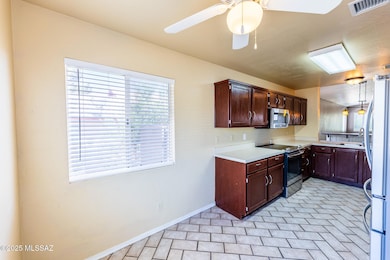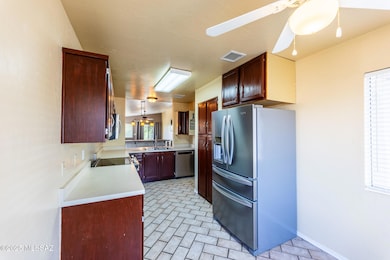
609 S Mesquite St Benson, AZ 85602
Estimated payment $1,584/month
Highlights
- Very Popular Property
- 2 Car Garage
- Ranch Style House
- Spa
- City View
- Great Room
About This Home
Welcome to this beautifully maintained 3bed, 2bath home offering 1,434sqft of comfortable living space in a desirable neighborhood close to top-rated schools. Enjoy the best of both worlds with breathtaking mountain and city views right from your backyard. The full landscaped yard is your private retreat, complete with a relaxing hot tub - perfect for unwinding after a long day. Inside, you'll find a spacious layout ideal for families, entertaining, or working from home. The two-car garage provides ample storage and parking convenience. Don't miss this rare opportunity to own a home that combines comfort, location and lifestyle!
Home Details
Home Type
- Single Family
Est. Annual Taxes
- $1,395
Year Built
- Built in 1994
Lot Details
- 9,148 Sq Ft Lot
- Lot Dimensions are 56x90
- East or West Exposure
- Block Wall Fence
- Chain Link Fence
- Artificial Turf
- Front Yard
- Property is zoned Benson - R2
Property Views
- City
- Mountain
Home Design
- Ranch Style House
- Frame With Stucco
- Shingle Roof
Interior Spaces
- 1,434 Sq Ft Home
- Ceiling Fan
- Great Room
- Dining Area
- Laundry Room
Kitchen
- Electric Range
- Microwave
- Dishwasher
Flooring
- Carpet
- Ceramic Tile
Bedrooms and Bathrooms
- 3 Bedrooms
- 2 Full Bathrooms
- Dual Vanity Sinks in Primary Bathroom
- Bathtub with Shower
Parking
- 2 Car Garage
- Parking Pad
Accessible Home Design
- No Interior Steps
Outdoor Features
- Spa
- Covered patio or porch
Schools
- Benson Elementary And Middle School
- Benson High School
Utilities
- Forced Air Heating and Cooling System
- Heating System Uses Natural Gas
- Electric Water Heater
Map
Home Values in the Area
Average Home Value in this Area
Tax History
| Year | Tax Paid | Tax Assessment Tax Assessment Total Assessment is a certain percentage of the fair market value that is determined by local assessors to be the total taxable value of land and additions on the property. | Land | Improvement |
|---|---|---|---|---|
| 2024 | $1,395 | $13,293 | $1,600 | $11,693 |
| 2023 | $1,334 | $11,311 | $1,600 | $9,711 |
| 2022 | $1,300 | $11,068 | $1,600 | $9,468 |
| 2021 | $1,338 | $10,838 | $1,600 | $9,238 |
| 2020 | $1,238 | $0 | $0 | $0 |
| 2019 | $1,232 | $0 | $0 | $0 |
| 2018 | $1,144 | $0 | $0 | $0 |
| 2017 | $1,183 | $0 | $0 | $0 |
| 2016 | $1,211 | $0 | $0 | $0 |
| 2015 | -- | $0 | $0 | $0 |
Property History
| Date | Event | Price | Change | Sq Ft Price |
|---|---|---|---|---|
| 05/31/2025 05/31/25 | For Sale | $265,000 | +100.8% | $185 / Sq Ft |
| 07/28/2017 07/28/17 | Sold | $132,000 | 0.0% | $92 / Sq Ft |
| 06/28/2017 06/28/17 | Pending | -- | -- | -- |
| 05/19/2017 05/19/17 | For Sale | $132,000 | -- | $92 / Sq Ft |
Purchase History
| Date | Type | Sale Price | Title Company |
|---|---|---|---|
| Warranty Deed | $158,000 | Security Title Agency | |
| Warranty Deed | $132,000 | Pioneer Title Agency | |
| Warranty Deed | $129,000 | Pioneer Title Agency Inc | |
| Warranty Deed | $120,000 | Pioneer Title Agency | |
| Warranty Deed | $125,900 | Pioneer Title Agency | |
| Interfamily Deed Transfer | -- | Pioneer Title Agency |
Mortgage History
| Date | Status | Loan Amount | Loan Type |
|---|---|---|---|
| Open | $37,500 | Credit Line Revolving | |
| Open | $128,612 | FHA | |
| Previous Owner | $118,800 | New Conventional | |
| Previous Owner | $65,120 | FHA | |
| Previous Owner | $112,891 | FHA | |
| Previous Owner | $100,720 | Purchase Money Mortgage |
About the Listing Agent
Tara's Other Listings
Source: MLS of Southern Arizona
MLS Number: 22515025
APN: 123-39-321
- 221 E Radine Dr
- 1200 S Us Hwy 80 -- Unit 43
- 475 S Huachuca St Unit 1
- 247 E 8th St Unit 7
- 370 E Silverwood Ln
- 721 S Osage Dr
- 138 E 6th St
- 262 S Gila St
- 351 E 5th St
- 12.9 Ac. S Catarina St
- 226 E 4th St
- 765 S Catarina St
- TBD Arizona 80
- 453 W Union St
- 176 S Central Ave
- 423 S Juniper St
- 500 S Foundation Five Rd
- 500 E Rd
- 881 S La Mesa Dr
- 260 S Land Ave Unit 17
- 0 S Highway 80 -- Unit 203 6875254
- 0 S Highway 80 -- Unit 205 6875245
- 1059 S Limestone St
- 1404 W Sheep Wash Way
- 120 W Patton St
- 417 E Apache St
- 200 W Mustang Rd Unit A2
- 605 Gila St
- 175 N Skyline Dr
- 306 1st St Unit 6
- 307 1st St Unit B
- 254 S Huachuca Blvd
- 14260 E Placita Lago Verde
- 10598 S Avenida Lago de Plata
- 10324 S Barlow Way
- 14024 E Fairway Bluff Ct
- 13962 E Silver Pne Trail
- 11150 S Golden Aspen Dr
- 13892 E Silver Pne Trail
- 14189 E Camino Galante

