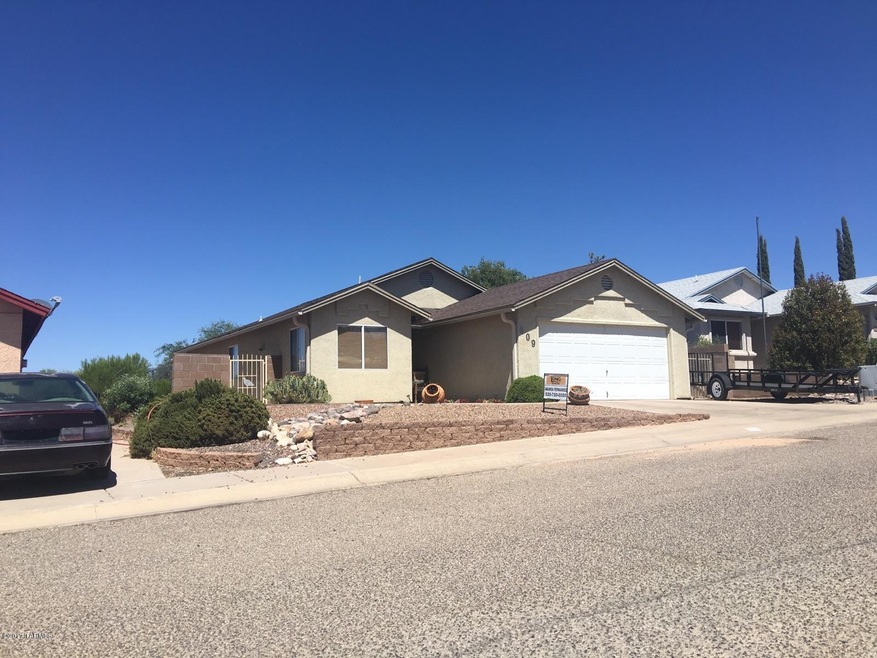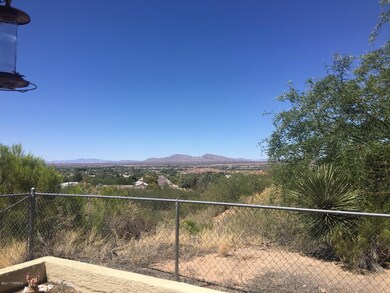
609 S Mesquite St Benson, AZ 85602
Highlights
- Ranch Style House
- Family Room Off Kitchen
- No Interior Steps
- Covered patio or porch
- Laundry Room
- Ceramic Tile Flooring
About This Home
As of July 2017Beautiful views!! In town, lovely starter home. Must see - priced to sell! In the heart of Benson, low care yard.
Last Agent to Sell the Property
Long Realty-Benson Brokerage Phone: 520-586-2300 Listed on: 05/19/2017

Last Buyer's Agent
Non Member
TUCSON ASSOCIATION OF REALTORS INC
Home Details
Home Type
- Single Family
Est. Annual Taxes
- $1,211
Year Built
- Built in 1994
Lot Details
- 9,148 Sq Ft Lot
- Lot Dimensions are 56x90x56x90
- Back and Front Yard
- Property is zoned Benson - R2
Home Design
- Ranch Style House
- Frame With Stucco
- Shingle Roof
Interior Spaces
- 1,434 Sq Ft Home
- Family Room Off Kitchen
- Dining Room
- Laundry Room
Kitchen
- Dishwasher
- Disposal
Flooring
- Carpet
- Ceramic Tile
Bedrooms and Bathrooms
- 3 Bedrooms
- 2 Full Bathrooms
Parking
- 2 Car Garage
- Garage Door Opener
Schools
- Benson Elementary And Middle School
- Benson High School
Utilities
- Forced Air Heating and Cooling System
- Heating System Uses Natural Gas
- Satellite Dish
- Cable TV Available
Additional Features
- No Interior Steps
- Covered patio or porch
Community Details
- Radine Ridge Subdivision
Ownership History
Purchase Details
Home Financials for this Owner
Home Financials are based on the most recent Mortgage that was taken out on this home.Purchase Details
Home Financials for this Owner
Home Financials are based on the most recent Mortgage that was taken out on this home.Purchase Details
Home Financials for this Owner
Home Financials are based on the most recent Mortgage that was taken out on this home.Purchase Details
Home Financials for this Owner
Home Financials are based on the most recent Mortgage that was taken out on this home.Purchase Details
Home Financials for this Owner
Home Financials are based on the most recent Mortgage that was taken out on this home.Purchase Details
Home Financials for this Owner
Home Financials are based on the most recent Mortgage that was taken out on this home.Similar Homes in the area
Home Values in the Area
Average Home Value in this Area
Purchase History
| Date | Type | Sale Price | Title Company |
|---|---|---|---|
| Warranty Deed | $158,000 | Security Title Agency | |
| Warranty Deed | $132,000 | Pioneer Title Agency | |
| Warranty Deed | $129,000 | Pioneer Title Agency Inc | |
| Warranty Deed | $120,000 | Pioneer Title Agency | |
| Warranty Deed | $125,900 | Pioneer Title Agency | |
| Interfamily Deed Transfer | -- | Pioneer Title Agency |
Mortgage History
| Date | Status | Loan Amount | Loan Type |
|---|---|---|---|
| Open | $37,500 | Credit Line Revolving | |
| Open | $128,612 | FHA | |
| Previous Owner | $118,800 | New Conventional | |
| Previous Owner | $65,120 | FHA | |
| Previous Owner | $112,891 | FHA | |
| Previous Owner | $100,720 | Purchase Money Mortgage |
Property History
| Date | Event | Price | Change | Sq Ft Price |
|---|---|---|---|---|
| 05/31/2025 05/31/25 | For Sale | $265,000 | +100.8% | $185 / Sq Ft |
| 07/28/2017 07/28/17 | Sold | $132,000 | 0.0% | $92 / Sq Ft |
| 06/28/2017 06/28/17 | Pending | -- | -- | -- |
| 05/19/2017 05/19/17 | For Sale | $132,000 | -- | $92 / Sq Ft |
Tax History Compared to Growth
Tax History
| Year | Tax Paid | Tax Assessment Tax Assessment Total Assessment is a certain percentage of the fair market value that is determined by local assessors to be the total taxable value of land and additions on the property. | Land | Improvement |
|---|---|---|---|---|
| 2024 | $1,395 | $13,293 | $1,600 | $11,693 |
| 2023 | $1,334 | $11,311 | $1,600 | $9,711 |
| 2022 | $1,300 | $11,068 | $1,600 | $9,468 |
| 2021 | $1,338 | $10,838 | $1,600 | $9,238 |
| 2020 | $1,238 | $0 | $0 | $0 |
| 2019 | $1,232 | $0 | $0 | $0 |
| 2018 | $1,144 | $0 | $0 | $0 |
| 2017 | $1,183 | $0 | $0 | $0 |
| 2016 | $1,211 | $0 | $0 | $0 |
| 2015 | -- | $0 | $0 | $0 |
Agents Affiliated with this Home
-
Tara Finch

Seller's Agent in 2025
Tara Finch
Haymore Real Estate, LLC
(520) 904-0204
93 in this area
197 Total Sales
-
Amanda Fernandez Salas
A
Seller's Agent in 2017
Amanda Fernandez Salas
Long Realty-Benson
(520) 720-8050
3 in this area
5 Total Sales
-
N
Buyer's Agent in 2017
Non Member
TUCSON ASSOCIATION OF REALTORS INC
Map
Source: MLS of Southern Arizona
MLS Number: 21713852
APN: 123-39-321
- 221 E Radine Dr
- 1200 S Us Hwy 80 -- Unit 43
- 475 S Huachuca St Unit 1
- 247 E 8th St Unit 7
- 370 E Silverwood Ln
- 721 S Osage Dr
- 138 E 6th St
- 262 S Gila St
- 351 E 5th St
- 12.9 Ac. S Catarina St
- 226 E 4th St
- 765 S Catarina St
- TBD Arizona 80
- 453 W Union St
- 176 S Central Ave
- 423 S Juniper St
- 500 S Foundation Five Rd
- 500 E Rd
- 881 S La Mesa Dr
- 260 S Land Ave Unit 17

