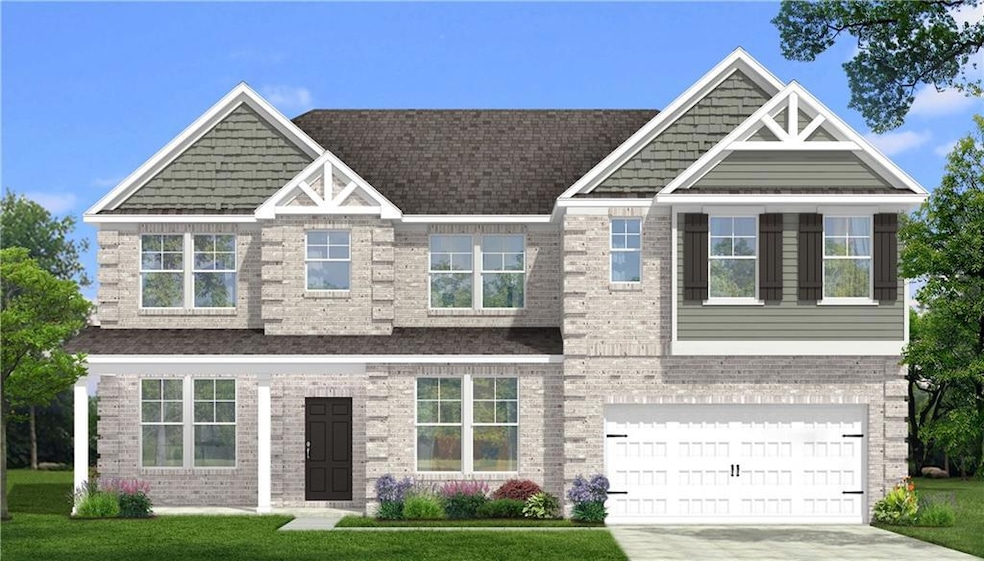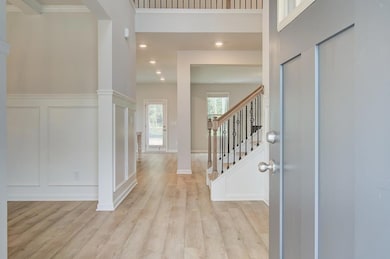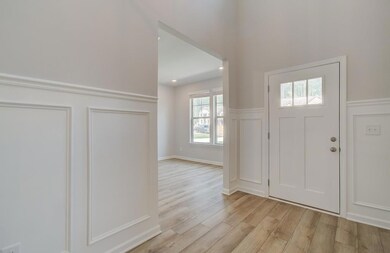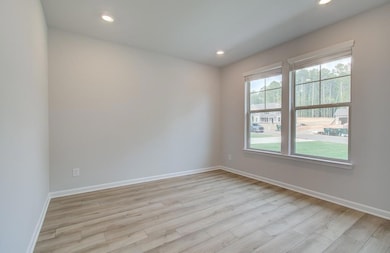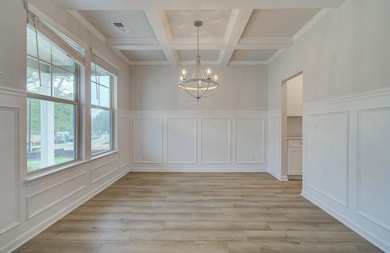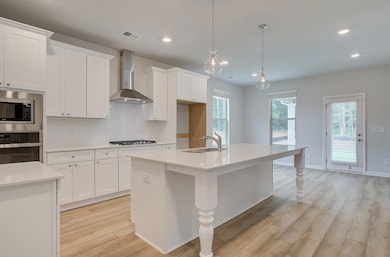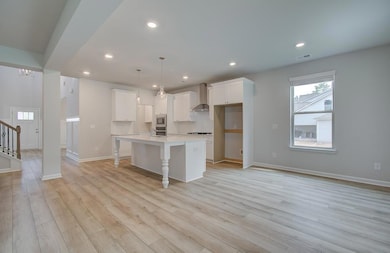Welcome home to Grandview at Millers Mill, a premier community in sought-after Henry County by DRB Homes! No detail has been overlooked in this stunning single-family home community, where exquisite brick and craftsman-style exteriors create timeless curb appeal.
Introducing the Rosemary II floor plan (Lot 112)—a spacious 5-bedroom, 4.5-bathroom home designed for modern living. The open-concept main level boasts a chef’s kitchen featuring an expansive quartz island, elegant cabinetry, a spacious walk-in pantry, and a butler’s pantry for added convenience. The main level also includes a convenient laundry room and a guest bedroom with a full bath.
Upstairs, a welcoming loft leads to the luxurious owner’s suite, complete with a cozy sitting area, an oversized his-and-hers closet, a spa-like soaking tub, and a large walk-in shower. Three generously sized secondary bedrooms and two additional bathrooms complete the upper level.
Come experience the perfect blend of comfort, style, and convenience at Grandview at Millers Mill—your dream home awaits!
Please note: The pictures of this home are of a decorated model or spec home (STOCK PHOTOS) and does not reflect the actual home. Colors, features, options, materials may vary.
Please note: If the buyer is represented by a broker/agent, DRB REQUIRES the buyer’s broker/agent to be present during the initial meeting with DRB’s sales personnel to ensure proper representation. If buyer’s broker/agent is not present at initial meeting DRB Group Georgia reserves the right to reduce or remove broker/agent compensation.

