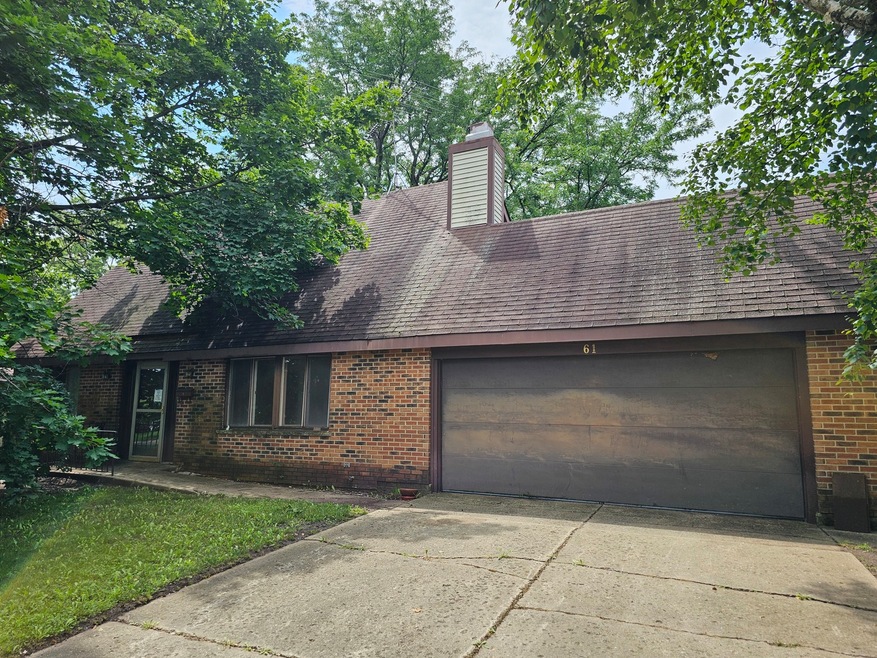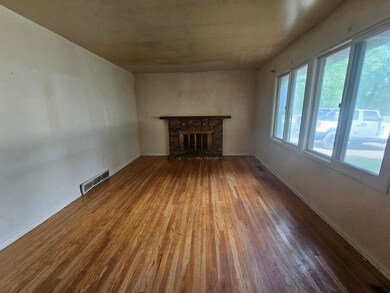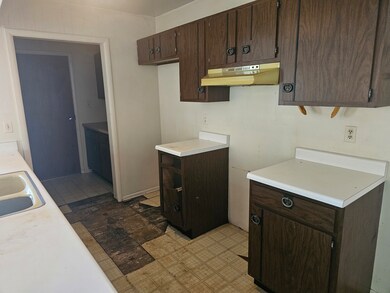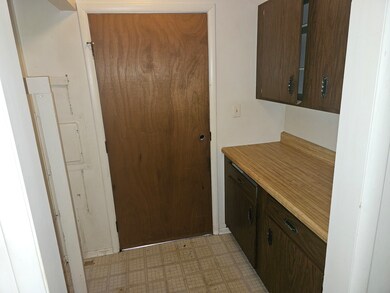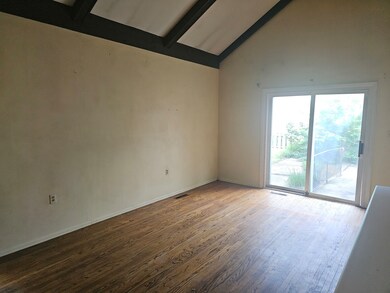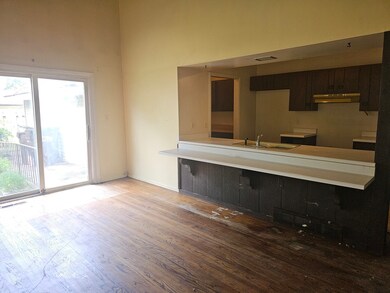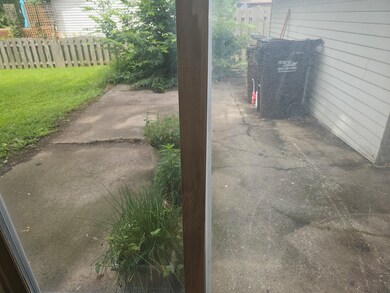
61 Faringdon Dr Crystal Lake, IL 60014
Highlights
- Cape Cod Architecture
- Vaulted Ceiling
- Main Floor Bedroom
- Crystal Lake South High School Rated A
- Wood Flooring
- 2 Car Attached Garage
About This Home
As of December 2024This is a MAJOR Rehab both inside and outside. Needs a Roof. Cash offers preferred. Being sold "AS IS" No exceptions. Use contract in Drop Down Menu on the MLS. Pipe leaked in basement and drywall removed half way up the wall, noticeable staining and potential mold. Use caution when entering. Great neighborhood. Cape Cod style home features, Vaulted Family room, living room with fireplace, galley kitchen, mud room to attached 2 car garage. 2 Bedrooms and a full bath on the main floor and 2 bedrooms with full bath on 2nd floor. Full basement. Furnace was new in 2021 and may be salvageable. Partially fenced yard with mature landscape. Please use caution when entering and viewing the home.
Home Details
Home Type
- Single Family
Est. Annual Taxes
- $3,346
Year Built
- Built in 1972
Lot Details
- Lot Dimensions are 75 x 125
Parking
- 2 Car Attached Garage
- Driveway
- Parking Included in Price
Home Design
- Cape Cod Architecture
Interior Spaces
- 1,683 Sq Ft Home
- 1.5-Story Property
- Vaulted Ceiling
- Living Room with Fireplace
- Wood Flooring
- Unfinished Basement
- Basement Fills Entire Space Under The House
Bedrooms and Bathrooms
- 4 Bedrooms
- 4 Potential Bedrooms
- Main Floor Bedroom
- 2 Full Bathrooms
Utilities
- Forced Air Heating System
- Heating System Uses Natural Gas
Community Details
- Coventry Subdivision, Cape Cod Floorplan
Listing and Financial Details
- Senior Tax Exemptions
- Homeowner Tax Exemptions
- Senior Freeze Tax Exemptions
Ownership History
Purchase Details
Home Financials for this Owner
Home Financials are based on the most recent Mortgage that was taken out on this home.Purchase Details
Home Financials for this Owner
Home Financials are based on the most recent Mortgage that was taken out on this home.Purchase Details
Purchase Details
Similar Homes in Crystal Lake, IL
Home Values in the Area
Average Home Value in this Area
Purchase History
| Date | Type | Sale Price | Title Company |
|---|---|---|---|
| Special Warranty Deed | $422,000 | Premier Title | |
| Special Warranty Deed | $422,000 | Premier Title | |
| Warranty Deed | $203,000 | None Listed On Document | |
| Interfamily Deed Transfer | -- | Ut | |
| Quit Claim Deed | -- | -- |
Mortgage History
| Date | Status | Loan Amount | Loan Type |
|---|---|---|---|
| Open | $400,900 | New Conventional | |
| Closed | $400,900 | New Conventional |
Property History
| Date | Event | Price | Change | Sq Ft Price |
|---|---|---|---|---|
| 12/13/2024 12/13/24 | Sold | $422,000 | -0.7% | $251 / Sq Ft |
| 11/18/2024 11/18/24 | Pending | -- | -- | -- |
| 11/12/2024 11/12/24 | Price Changed | $425,000 | -1.6% | $253 / Sq Ft |
| 10/22/2024 10/22/24 | For Sale | $432,000 | +112.8% | $257 / Sq Ft |
| 07/26/2024 07/26/24 | Sold | $203,000 | 0.0% | $121 / Sq Ft |
| 07/15/2024 07/15/24 | Pending | -- | -- | -- |
| 07/15/2024 07/15/24 | Off Market | $203,000 | -- | -- |
| 07/12/2024 07/12/24 | For Sale | $150,000 | -- | $89 / Sq Ft |
Tax History Compared to Growth
Tax History
| Year | Tax Paid | Tax Assessment Tax Assessment Total Assessment is a certain percentage of the fair market value that is determined by local assessors to be the total taxable value of land and additions on the property. | Land | Improvement |
|---|---|---|---|---|
| 2024 | $3,076 | $93,022 | $17,850 | $75,172 |
| 2023 | $3,346 | $83,197 | $15,965 | $67,232 |
| 2022 | $3,916 | $69,846 | $22,971 | $46,875 |
| 2021 | $3,992 | $65,070 | $21,400 | $43,670 |
| 2020 | $4,044 | $62,766 | $20,642 | $42,124 |
| 2019 | $4,127 | $60,075 | $19,757 | $40,318 |
| 2018 | $4,210 | $63,155 | $17,031 | $46,124 |
| 2017 | $4,462 | $59,496 | $16,044 | $43,452 |
| 2016 | $4,662 | $55,802 | $15,048 | $40,754 |
| 2013 | -- | $55,521 | $14,038 | $41,483 |
Agents Affiliated with this Home
-
Roxanne Schmigelski
R
Seller's Agent in 2024
Roxanne Schmigelski
Core Realty & Investments, Inc
(773) 255-5036
7 in this area
20 Total Sales
-
Mary Opfer

Seller's Agent in 2024
Mary Opfer
RE/MAX Suburban
(847) 516-6333
24 in this area
160 Total Sales
-
Jennifer Cashman

Buyer's Agent in 2024
Jennifer Cashman
@ Properties
(708) 945-6839
2 in this area
132 Total Sales
Map
Source: Midwest Real Estate Data (MRED)
MLS Number: 12106676
APN: 19-08-403-012
- 51 Berkshire Dr
- 847 Teverton Ln
- 93 Faringdon Dr
- 568 Somerset Ln Unit 7
- 860 Darlington Ln
- 590 Somerset Ln Unit 6
- 651 Virginia Rd Unit 327
- 633 Virginia Rd Unit 214
- 633 Virginia Rd Unit 116
- 844 Kingston Ln
- 955 Coventry Ln
- 521 Coventry Ln Unit 3
- 413 Berkshire Dr Unit 22
- 501 Coventry Ln Unit 3
- 361 Everett Ave
- 542 Silver Aspen Cir
- 490 S Mchenry Ave
- 491 Brook Dr
- 650 Cress Creek Ln Unit 1
- 290 E Congress Pkwy
