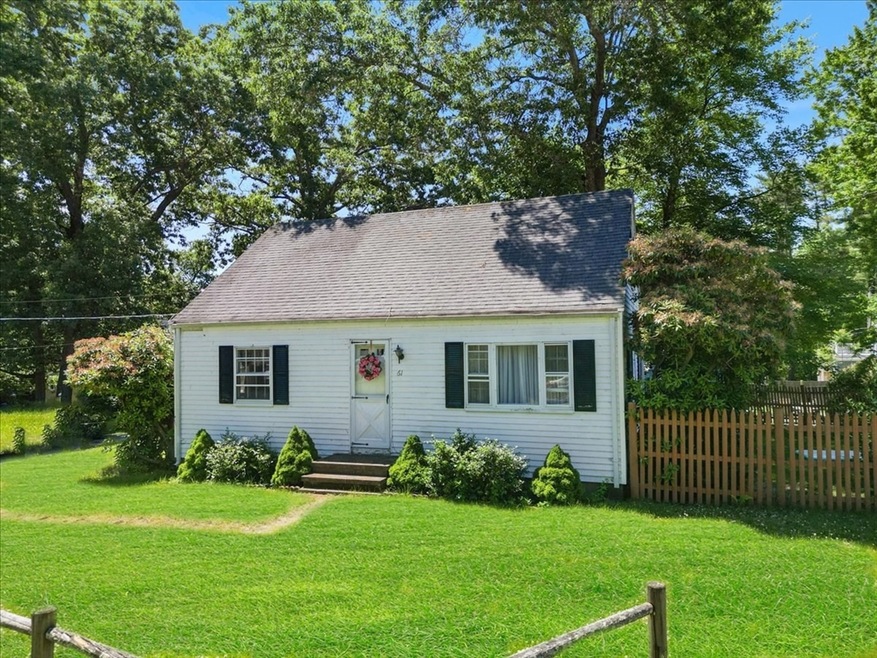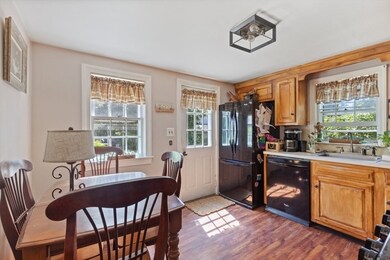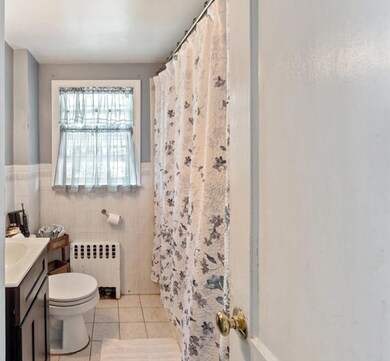
61 Greenwood Ave Stoughton, MA 02072
Highlights
- Cape Cod Architecture
- Property is near public transit
- Main Floor Primary Bedroom
- Deck
- Wood Flooring
- Corner Lot
About This Home
As of September 2024Welcome to Stoughton! Newly offered & well maintained, this adorable cape is perfectly sited on a corner lot in a low traffic neighborhood! This home has been owned by the same family for over 30+ years - Experience true pride of ownership! Pass through the front door into an eat-in kitchen, perfect for entertaining - Featuring hardwood floors and ceiling height cabinetry! Adjacent you'll find a spacious sun-filled living room and dining room with pendant lighting. On the 2nd level you will find two additional good sized bedrooms with good closet space and tons of natural light - And a third room on the 1st floor currently being used as a bedroom. EVEN MORE space in the partially finished basement! Take advantage of a well kept home in a desirable town at a great price!
Home Details
Home Type
- Single Family
Est. Annual Taxes
- $4,987
Year Built
- Built in 1951
Lot Details
- 7,975 Sq Ft Lot
- Near Conservation Area
- Fenced Yard
- Fenced
- Corner Lot
- Property is zoned RC
Home Design
- Cape Cod Architecture
- Frame Construction
- Blown Fiberglass Insulation
- Shingle Roof
- Concrete Perimeter Foundation
Interior Spaces
- 1,080 Sq Ft Home
- Insulated Windows
- Partially Finished Basement
- Basement Fills Entire Space Under The House
Kitchen
- Range<<rangeHoodToken>>
- <<microwave>>
Flooring
- Wood
- Laminate
- Ceramic Tile
- Vinyl
Bedrooms and Bathrooms
- 2 Bedrooms
- Primary Bedroom on Main
- Dual Closets
- 1 Full Bathroom
- <<tubWithShowerToken>>
Laundry
- Dryer
- Washer
Parking
- 4 Car Parking Spaces
- Off-Street Parking
Outdoor Features
- Deck
Location
- Property is near public transit
- Property is near schools
Schools
- Stoughton High School
Utilities
- Window Unit Cooling System
- 1 Heating Zone
- Baseboard Heating
- Water Heater
Listing and Financial Details
- Assessor Parcel Number 230066
Community Details
Overview
- No Home Owners Association
- Pinewood Pond Area Subdivision
Amenities
- Shops
Ownership History
Purchase Details
Home Financials for this Owner
Home Financials are based on the most recent Mortgage that was taken out on this home.Similar Homes in Stoughton, MA
Home Values in the Area
Average Home Value in this Area
Purchase History
| Date | Type | Sale Price | Title Company |
|---|---|---|---|
| Deed | $142,000 | -- | |
| Deed | $142,000 | -- |
Mortgage History
| Date | Status | Loan Amount | Loan Type |
|---|---|---|---|
| Open | $355,867 | Purchase Money Mortgage | |
| Closed | $355,867 | Purchase Money Mortgage | |
| Closed | $89,500 | No Value Available | |
| Closed | $112,500 | No Value Available | |
| Closed | $113,600 | Purchase Money Mortgage | |
| Previous Owner | $35,000 | No Value Available |
Property History
| Date | Event | Price | Change | Sq Ft Price |
|---|---|---|---|---|
| 06/20/2025 06/20/25 | Pending | -- | -- | -- |
| 06/20/2025 06/20/25 | Pending | -- | -- | -- |
| 06/04/2025 06/04/25 | Price Changed | $575,000 | -11.5% | $351 / Sq Ft |
| 05/21/2025 05/21/25 | For Sale | $650,000 | +8.4% | $361 / Sq Ft |
| 05/08/2025 05/08/25 | For Sale | $599,900 | 0.0% | $366 / Sq Ft |
| 05/06/2025 05/06/25 | Pending | -- | -- | -- |
| 04/29/2025 04/29/25 | For Sale | $599,900 | +26.3% | $366 / Sq Ft |
| 09/11/2024 09/11/24 | Sold | $475,000 | -1.0% | $440 / Sq Ft |
| 08/05/2024 08/05/24 | Pending | -- | -- | -- |
| 07/30/2024 07/30/24 | Price Changed | $479,900 | -3.8% | $444 / Sq Ft |
| 06/24/2024 06/24/24 | For Sale | $499,000 | -- | $462 / Sq Ft |
Tax History Compared to Growth
Tax History
| Year | Tax Paid | Tax Assessment Tax Assessment Total Assessment is a certain percentage of the fair market value that is determined by local assessors to be the total taxable value of land and additions on the property. | Land | Improvement |
|---|---|---|---|---|
| 2025 | $5,174 | $417,900 | $203,900 | $214,000 |
| 2024 | $4,988 | $391,800 | $185,800 | $206,000 |
| 2023 | $4,851 | $358,000 | $172,600 | $185,400 |
| 2022 | $4,666 | $323,800 | $157,800 | $166,000 |
| 2021 | $4,483 | $296,900 | $143,000 | $153,900 |
| 2020 | $4,348 | $292,000 | $138,100 | $153,900 |
| 2019 | $4,312 | $281,100 | $138,100 | $143,000 |
| 2018 | $3,917 | $264,500 | $131,500 | $133,000 |
| 2017 | $3,524 | $243,200 | $125,000 | $118,200 |
| 2016 | $3,409 | $227,700 | $115,100 | $112,600 |
| 2015 | $3,350 | $221,400 | $108,500 | $112,900 |
| 2014 | $3,222 | $204,700 | $98,700 | $106,000 |
Agents Affiliated with this Home
-
Mickey Silva

Seller's Agent in 2025
Mickey Silva
Cote Partners Realty LLC
(401) 593-6089
3 in this area
42 Total Sales
-
Blake Starratt
B
Seller's Agent in 2024
Blake Starratt
RE/MAX
(508) 946-1661
2 in this area
13 Total Sales
Map
Source: MLS Property Information Network (MLS PIN)
MLS Number: 73256669
APN: STOU-000016-000017
- 12 Eastwood Rd
- 72 Ethyl Way Unit 72
- 74 Ethyl Way
- 65 Cedarwood Rd
- 398 Erin Rd Unit 398
- 111 Ethyl Way Unit E
- 32 Patricia Dr
- 70 Brian Dr Unit C
- 66 Brian Dr Unit D
- 68 Kim Terrace Unit A
- 44 Brian Dr Unit H
- 61 Brian Dr Unit C
- 55 Brian Dr Unit E
- 171 Erin Rd
- 25 Jessica Dr Unit F
- 570 Bay Rd
- 25 Bayberry Dr Unit 3
- 41 Bayberry Dr Unit 4
- 37 Bayberry Dr Unit 4
- 183 Copperwood Dr Unit 183






