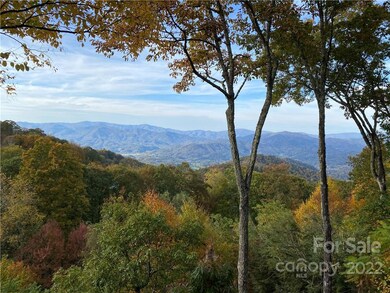
61 Ivy Ridge Rd Burnsville, NC 28714
Highlights
- Airport or Runway
- Fitness Center
- Clubhouse
- Golf Course Community
- Open Floorplan
- Deck
About This Home
As of September 2022This home is located at 61 Ivy Ridge Rd, Burnsville, NC 28714 and is currently priced at $617,500, approximately $272 per square foot. This property was built in 1999. 61 Ivy Ridge Rd is a home located in Yancey County with nearby schools including Mountain Heritage High School.
Last Agent to Sell the Property
Non Member
Canopy Administration Listed on: 08/04/2022
Home Details
Home Type
- Single Family
Est. Annual Taxes
- $3,252
Year Built
- Built in 1999
Lot Details
- Sloped Lot
- Lawn
HOA Fees
Home Design
- Transitional Architecture
- Slab Foundation
- Stone Siding
- Hardboard
Interior Spaces
- Open Floorplan
- Built-In Features
- Ceiling Fan
- Great Room with Fireplace
- Basement
Kitchen
- Breakfast Bar
- Electric Oven
- Electric Range
- <<microwave>>
- Dishwasher
- Disposal
Flooring
- Wood
- Tile
Bedrooms and Bathrooms
- 4 Bedrooms
- Split Bedroom Floorplan
- 4 Full Bathrooms
Laundry
- Laundry Room
- Dryer
- Washer
Parking
- Detached Garage
- Golf Cart Garage
Outdoor Features
- Deck
- Fireplace in Patio
Schools
- Blue Ridge Elementary School
- Cane River Middle School
- Mountain Heritage High School
Utilities
- Central Heating
- Heat Pump System
- Community Well
- High Speed Internet
Listing and Financial Details
- Assessor Parcel Number 070808993169.000
Community Details
Overview
- Fs Residential Association, Phone Number (828) 682-1578
- Mountain Air Subdivision
- Mandatory home owners association
Amenities
- Airport or Runway
- Clubhouse
- Business Center
Recreation
- Golf Course Community
- Tennis Courts
- Fitness Center
- Community Indoor Pool
- Community Spa
- Trails
Ownership History
Purchase Details
Home Financials for this Owner
Home Financials are based on the most recent Mortgage that was taken out on this home.Purchase Details
Purchase Details
Similar Homes in Burnsville, NC
Home Values in the Area
Average Home Value in this Area
Purchase History
| Date | Type | Sale Price | Title Company |
|---|---|---|---|
| Warranty Deed | $618,000 | -- | |
| Administrators Deed | $338,500 | None Available | |
| Deed | -- | None Available |
Mortgage History
| Date | Status | Loan Amount | Loan Type |
|---|---|---|---|
| Open | $320,000 | New Conventional | |
| Previous Owner | $500,000 | Adjustable Rate Mortgage/ARM | |
| Previous Owner | $202,050 | Stand Alone Second |
Property History
| Date | Event | Price | Change | Sq Ft Price |
|---|---|---|---|---|
| 05/23/2025 05/23/25 | For Sale | $885,500 | +43.4% | $399 / Sq Ft |
| 09/15/2022 09/15/22 | Sold | $617,500 | 0.0% | $272 / Sq Ft |
| 08/16/2022 08/16/22 | Pending | -- | -- | -- |
| 08/04/2022 08/04/22 | For Sale | $617,500 | -- | $272 / Sq Ft |
Tax History Compared to Growth
Tax History
| Year | Tax Paid | Tax Assessment Tax Assessment Total Assessment is a certain percentage of the fair market value that is determined by local assessors to be the total taxable value of land and additions on the property. | Land | Improvement |
|---|---|---|---|---|
| 2024 | $3,252 | $580,800 | $165,000 | $415,800 |
| 2023 | $2,629 | $410,770 | $50,000 | $360,770 |
| 2022 | $2,576 | $410,770 | $50,000 | $360,770 |
| 2021 | $2,629 | $410,770 | $50,000 | $360,770 |
| 2020 | $2,629 | $410,770 | $50,000 | $360,770 |
| 2019 | $2,629 | $410,770 | $50,000 | $360,770 |
| 2018 | $2,629 | $410,770 | $50,000 | $360,770 |
| 2017 | $2,629 | $410,770 | $50,000 | $360,770 |
| 2016 | $2,629 | $410,770 | $50,000 | $360,770 |
| 2015 | $3,240 | $600,000 | $200,000 | $400,000 |
| 2014 | $3,240 | $600,000 | $200,000 | $400,000 |
Agents Affiliated with this Home
-
Audrey Broadway Worley
A
Seller's Agent in 2025
Audrey Broadway Worley
Keller Williams - Weaverville
(828) 545-5384
2 in this area
29 Total Sales
-
N
Seller's Agent in 2022
Non Member
NC_CanopyMLS
-
Diane Vander Linden

Buyer's Agent in 2022
Diane Vander Linden
WNC Mountain Realty Group LLC
(828) 231-3117
84 in this area
106 Total Sales
Map
Source: Canopy MLS (Canopy Realtor® Association)
MLS Number: 3906108
APN: 070808993169.000
- 71 Ivy Ridge Rd
- 25 Ivy Point Ln
- 45 Ivy Point Ln
- 135 Club House Dr Unit 5-A
- 221 Ivy Ridge Rd
- 80 Slickrock Rd Unit A2
- 30 Club Villa Ct Unit B-2
- 30 Club Villa Ct Unit B - 3
- 30 Club Villa Ct Unit B-1
- 114 Slickrock Rd Unit C/3
- 140 Slickrock Rd Unit F3
- 140 Slickrock Rd Unit F4
- 66 Club Villa Ct Unit D/3
- 218 Slickrock Rd
- 2280 Mountain Air Dr
- Lot 81 Ball Camp Rd Unit 81/1
- 2980 Mountain Air Dr
- 55 Ramp Patch Trail
- Lots 16 and 17 Ramp Patch Trail
- 20 Springflower Ct

