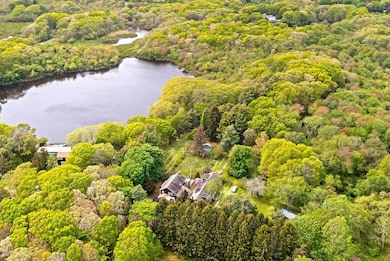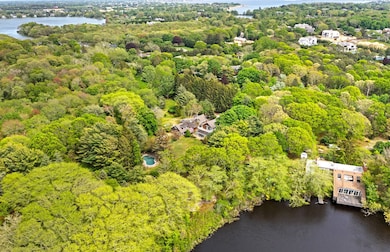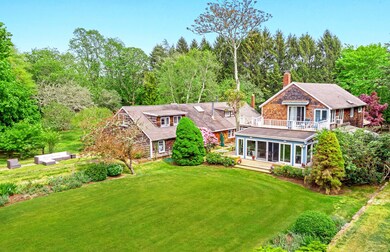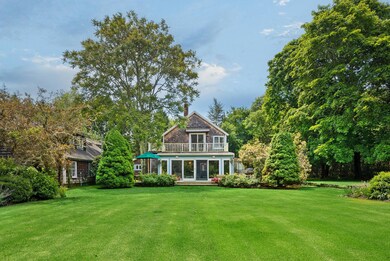61 Lower 7 Ponds Rd Water Mill, NY 11976
Estimated payment $25,612/month
Highlights
- Barn
- Home Theater
- Home fronts a pond
- Southampton High School Rated A
- In Ground Pool
- Scenic Views
About This Home
61 Lower Seven Ponds Road, a hidden gem in the heart of Water Mill where luxury living meets unspoiled natural beauty. Set on nearly 9 acres of lush, parklike grounds, this extraordinary estate offers a rare combination of serenity, space, and potential in one of the Hamptons' most sought-after enclaves. The main residence blends timeless charm with endless opportunity. Currently featuring generous living areas, a luminous solarium that invites nature indoors, sunroom, den, and a sauna. The home also includes three unfinished rooms above the garage-offering the potential to expand the total living space to approximately 6,000 square feet. Whether you're dreaming of additional bedrooms, a gym, an artist's studio, or a home theater, the possibilities are as expansive as the landscape itself. Adding to the allure, an adorable, fully renovated guest cottage sits gracefully on the property. Ideal for hosting guests, or as a private workspace, the cottage complements the main home while offering its own stylish retreat. Outdoors, the estate is a true recreational paradise. Wide open lawns are framed by mature trees and landscaping, providing both seclusion and elegance. Nature lovers and sports enthusiasts alike will be captivated by the setting-whether it's boating, archery, fishing, or hunting, the property is tailored to a range of outdoor passions. In warmer months, enjoy bird watching by day and tranquil sunsets over the western-facing pond by evening. In the winter, the landscape transforms into your personal ice-skating haven. This exceptional Water Mill offering is more than just a residence-it's a lifestyle. Whether you're seeking a peaceful escape, a legacy compound, or a canvas to bring your architectural vision to life, 61 Lower Seven Ponds Road delivers the ultimate in Hamptons living. Architectural rendering shown is for illustrative purposes only, designed by Christopher Arelt, Architect, AIA. Nautilus Architects. Additional information about this design/ build opportunity available. Listing ID: 916751
Property Details
Home Type
- Multi-Family
Est. Annual Taxes
- $8,583
Lot Details
- 8.8 Acre Lot
- Home fronts a pond
Parking
- 2 Car Attached Garage
Property Views
- Pond
- Scenic Vista
Home Design
- Traditional Architecture
- Property Attached
- Frame Construction
- Asphalt Roof
- Wood Siding
Interior Spaces
- 4,750 Sq Ft Home
- 2-Story Property
- 2 Fireplaces
- Wood Burning Stove
- Entrance Foyer
- Family Room
- Living Room
- Dining Room
- Home Theater
- Office or Studio
- Library
- Wood Flooring
Kitchen
- Eat-In Kitchen
- Oven
- Microwave
- Dishwasher
- Stainless Steel Appliances
- Disposal
Bedrooms and Bathrooms
- 4 Bedrooms
- En-Suite Primary Bedroom
- Walk-In Closet
- 4 Full Bathrooms
Pool
- In Ground Pool
- Gunite Pool
Outdoor Features
- Deck
- Patio
Farming
- Barn
Utilities
- Forced Air Heating and Cooling System
- Heating System Uses Oil
- Septic Tank
Map
Home Values in the Area
Average Home Value in this Area
Property History
| Date | Event | Price | Change | Sq Ft Price |
|---|---|---|---|---|
| 07/14/2025 07/14/25 | For Sale | $4,495,000 | 0.0% | -- |
| 07/12/2025 07/12/25 | Off Market | $4,495,000 | -- | -- |
| 06/20/2025 06/20/25 | Price Changed | $4,495,000 | -2.2% | -- |
| 05/11/2025 05/11/25 | Price Changed | $4,595,000 | -4.2% | -- |
| 05/11/2025 05/11/25 | For Sale | $4,795,000 | 0.0% | -- |
| 04/19/2025 04/19/25 | Off Market | $4,795,000 | -- | -- |
| 03/01/2025 03/01/25 | Price Changed | $4,795,000 | -2.0% | -- |
| 01/31/2025 01/31/25 | Price Changed | $4,895,000 | -2.0% | -- |
| 01/15/2025 01/15/25 | Price Changed | $4,995,000 | -5.7% | -- |
| 10/18/2024 10/18/24 | For Sale | $5,295,000 | -- | -- |
Source: NY State MLS
MLS Number: 11352450
APN: 473689 113.000-0002-001.004
- 94 Lower 7 Ponds Rd
- 5 Lower 7 Ponds Rd
- 20 Winding Way
- 107 Seven Ponds Rd
- 10 Head of Pond Rd Unit 8
- 396 7 Ponds Towd Rd
- 425 Edge of Woods Rd
- 172 Mill Pond Ln
- 702 David Whites Ln
- 117 Mill Creek Close
- 421 Edge of Woods Rd
- 161 Water Mill Towd Rd
- 575 Hampton Rd
- 545 Hampton Rd Unit 16
- 545 Hampton Rd Unit 13
- 515 Hampton Rd
- 520 Hampton Rd Unit 5
- 421 Edge of Woods Rd
- 757 Seven Ponds Towd Rd
- 112 Cobb Rd
- 251 7 Ponds Towd Rd
- 70 Winding Way
- 110 Montauk Hwy
- 316 Deerfield Rd
- 8 Magnolia Dr Unit 2A
- 16 Magnolia Dr
- 150 Water Mill Towd Rd
- 4 Carriage Ln
- 17 Meadowgrass Ln
- 271 Flying Point Rd
- 520 Hampton Rd Unit 18
- 421 Edge of Woods Rd
- 55 Davids Ln
- 10 Leland Ln Unit 19
- 81 David Whites Ln
- 39 Pheasant Close S
- 191 Rose Hill Rd
- 216 Blank Ln
- 241 N Main St
- 8 Dovas Path







