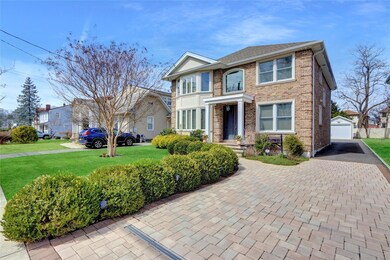
61 Macgregor Ave Roslyn Heights, NY 11577
Roslyn Heights NeighborhoodEstimated payment $13,359/month
Highlights
- Colonial Architecture
- High Ceiling
- Eat-In Kitchen
- Roslyn Middle School Rated A+
- Fireplace
- Entrance Foyer
About This Home
Discover this stunning 5-bedroom, 4-bath custom home in the heart of Roslyn Heights, built in 2016. A soaring double-height foyer welcomes you into an elegant layout featuring a formal living room, home office, and a spacious formal dining room. The gourmet kitchen boasts natural marble countertops, radiant heated floors, and flows seamlessly into the sunlit family room. One full bath is conveniently located on the main floor.
Upstairs, the oversized primary suite features vaulted ceilings, a spa-like bath with soaking tub, glass-enclosed shower, and heated towel rack. An additional en-suite bedroom plus two more bedrooms sharing a full bath provide space for all. The beautifully landscaped backyard offers year-round beauty—perfect for relaxing or entertaining.
This exceptional home blends timeless design, luxurious features, and a prime location in one remarkable package.
Listing Agent
B Square Realty Brokerage Phone: 516-737-5252 License #10401330877 Listed on: 03/31/2025

Co-Listing Agent
E Realty International Corp Brokerage Phone: 516-737-5252 License #10401348326
Home Details
Home Type
- Single Family
Est. Annual Taxes
- $22,051
Year Built
- Built in 2016
Lot Details
- 7,500 Sq Ft Lot
Parking
- 200 Car Garage
Home Design
- Colonial Architecture
- Brick Exterior Construction
Interior Spaces
- 3,000 Sq Ft Home
- High Ceiling
- Fireplace
- Entrance Foyer
- Unfinished Basement
- Basement Fills Entire Space Under The House
- Dryer
Kitchen
- Eat-In Kitchen
- Breakfast Bar
- <<convectionOvenToken>>
- Cooktop<<rangeHoodToken>>
- <<microwave>>
- Dishwasher
- Disposal
Bedrooms and Bathrooms
- 5 Bedrooms
- 4 Full Bathrooms
Schools
- East Hills Elementary School
- Roslyn Middle School
- Roslyn High School
Utilities
- Forced Air Heating and Cooling System
- Radiant Heating System
- Cesspool
Map
Home Values in the Area
Average Home Value in this Area
Tax History
| Year | Tax Paid | Tax Assessment Tax Assessment Total Assessment is a certain percentage of the fair market value that is determined by local assessors to be the total taxable value of land and additions on the property. | Land | Improvement |
|---|---|---|---|---|
| 2025 | $5,260 | $934 | $302 | $632 |
| 2024 | $5,260 | $939 | $304 | $635 |
| 2023 | $21,607 | $976 | $316 | $660 |
| 2022 | $21,607 | $976 | $316 | $660 |
| 2021 | $20,922 | $955 | $247 | $708 |
| 2020 | $20,252 | $1,889 | $771 | $1,118 |
| 2019 | $27,936 | $1,889 | $771 | $1,118 |
| 2018 | $26,668 | $977 | $0 | $0 |
| 2017 | $9,708 | $977 | $820 | $157 |
| 2016 | $12,821 | $977 | $820 | $157 |
| 2015 | $2,975 | $977 | $699 | $278 |
| 2014 | $2,975 | $977 | $699 | $278 |
| 2013 | $2,794 | $968 | $702 | $266 |
Property History
| Date | Event | Price | Change | Sq Ft Price |
|---|---|---|---|---|
| 04/10/2025 04/10/25 | Pending | -- | -- | -- |
| 03/31/2025 03/31/25 | For Sale | $2,080,000 | -- | $693 / Sq Ft |
Purchase History
| Date | Type | Sale Price | Title Company |
|---|---|---|---|
| Bargain Sale Deed | $1,275,080 | None Available | |
| Bargain Sale Deed | $425,000 | Advantage Title | |
| Deed | $15,164 | -- | |
| Deed | $210,835 | -- |
Mortgage History
| Date | Status | Loan Amount | Loan Type |
|---|---|---|---|
| Open | $889,000 | Adjustable Rate Mortgage/ARM |
Similar Homes in the area
Source: OneKey® MLS
MLS Number: 842328
APN: 2289-07-049-00-0025-0
- 137 Powerhouse Rd Unit 1E
- 5 Garfield Place
- 169 Old Powerhouse Rd
- 69 Woodward St
- 37 Maple St
- 97 Burnham Ave
- 70 Short Way
- 22 High St
- 18 Willow St
- 39 Oakdale Rd
- 142 Willow St
- 139 The Crescent
- 134 Warner Ave
- 11 the Poplars
- 113 Stratford N
- 17 the Intervale
- 5 Hillside Ave
- 72 Gilmar Ln
- 8 Junard Dr
- 2 Edwards St Unit 3 B






