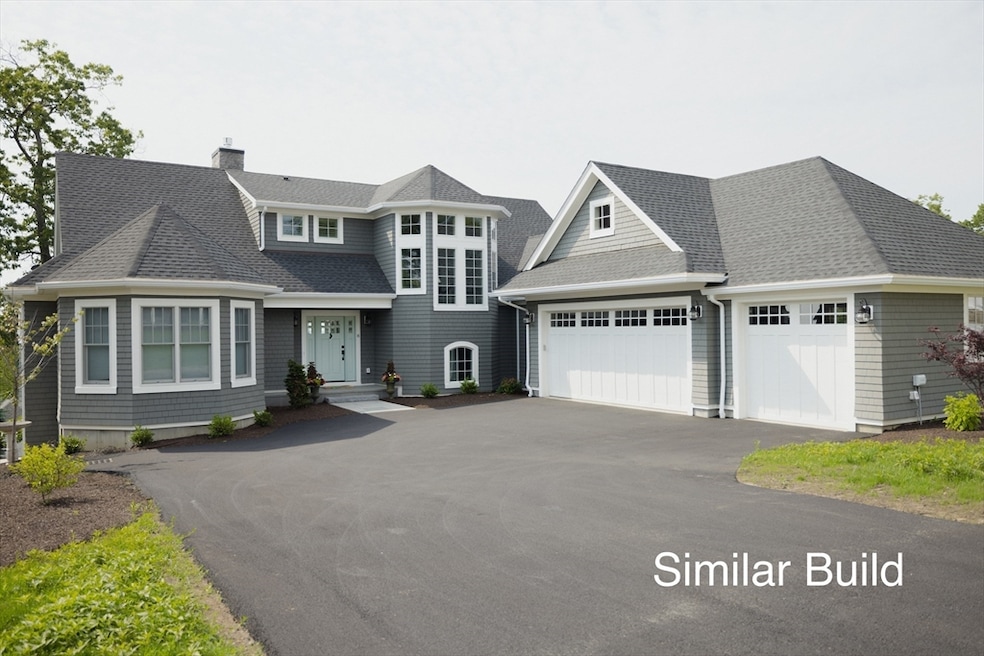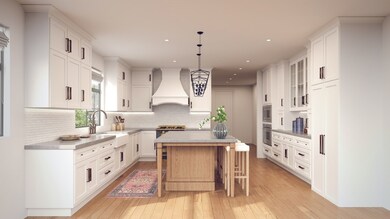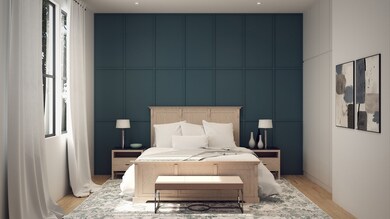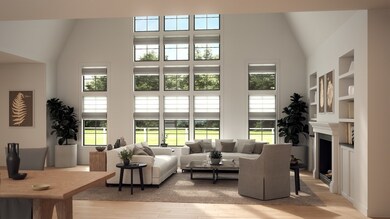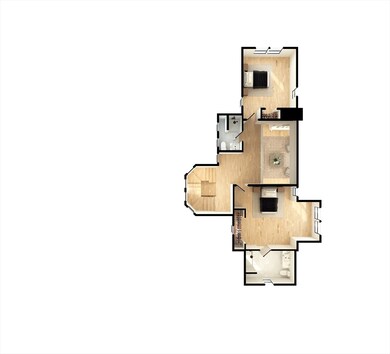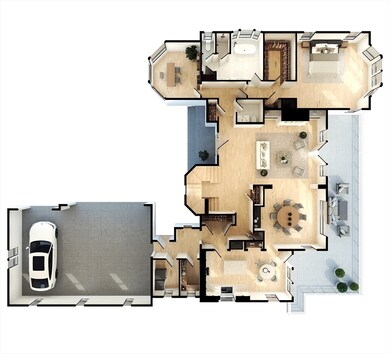
61 Maplecroft Ln Ipswich, MA 01938
Estimated payment $17,361/month
Highlights
- On Golf Course
- New Construction
- Custom Closet System
- Ipswich High School Rated A-
- Open Floorplan
- Deck
About This Home
Discover the remarkable community of Turner Hill, where your dreams of luxury living come true. Nestled within the prestigious Turner Hill Country Club, this idyllic location offers an unparalleled lifestyle. With 9 lots and 5 architectural designs to choose from, these custom-built homes are meticulously tailored to your exact preferences. Indulge in the standard features of every home, including a cozy gas fireplace and a convenient gas line for outdoor grilling on the deck. Experience the ease of a garage equipped with a charging device for electric vehicles, the timeless beauty of hardwood flooring throughout, and the seamless flow of an open floor plan. With a three-car garage and a generous allowance for stainless steel appliances, every detail is designed to enhance your comfort and convenience. To make your dream home truly exceptional, explore our range of custom options, such as enchanting balconies and a tranquil screened-in porch. Experience the Turner Hill lifestyle first
Home Details
Home Type
- Single Family
Est. Annual Taxes
- $19,000
Year Built
- Built in 2024 | New Construction
Lot Details
- On Golf Course
- Near Conservation Area
- Sprinkler System
- Property is zoned RR4
HOA Fees
- $1,100 Monthly HOA Fees
Parking
- 3 Car Attached Garage
- Driveway
- Open Parking
- Off-Street Parking
- Deeded Parking
Home Design
- Home to be built
- Contemporary Architecture
- Frame Construction
- Shingle Roof
- Concrete Perimeter Foundation
Interior Spaces
- 3,072 Sq Ft Home
- Open Floorplan
- Tray Ceiling
- Vaulted Ceiling
- Insulated Windows
- Picture Window
- French Doors
- Insulated Doors
- Mud Room
- Entrance Foyer
- Living Room with Fireplace
- Dining Area
- Library
- Loft
- Basement Fills Entire Space Under The House
- Laundry on main level
Flooring
- Wood
- Ceramic Tile
Bedrooms and Bathrooms
- 3 Bedrooms
- Primary Bedroom on Main
- Custom Closet System
- Linen Closet
- Walk-In Closet
- Double Vanity
- <<tubWithShowerToken>>
Eco-Friendly Details
- Energy-Efficient Thermostat
Outdoor Features
- Balcony
- Deck
- Rain Gutters
Utilities
- Forced Air Heating and Cooling System
- 3 Cooling Zones
- 3 Heating Zones
- Heating System Uses Natural Gas
- Hydro-Air Heating System
- 200+ Amp Service
- Tankless Water Heater
- Gas Water Heater
Listing and Financial Details
- Home warranty included in the sale of the property
Community Details
Recreation
- Golf Course Community
- Tennis Courts
- Community Pool
- Jogging Path
Map
Home Values in the Area
Average Home Value in this Area
Property History
| Date | Event | Price | Change | Sq Ft Price |
|---|---|---|---|---|
| 11/08/2024 11/08/24 | Pending | -- | -- | -- |
| 11/08/2024 11/08/24 | Pending | -- | -- | -- |
| 09/11/2024 09/11/24 | For Sale | $2,650,000 | 0.0% | $863 / Sq Ft |
| 09/06/2024 09/06/24 | For Sale | $2,650,000 | -- | $863 / Sq Ft |
Similar Homes in Ipswich, MA
Source: MLS Property Information Network (MLS PIN)
MLS Number: 73286508
- 46 Buttonwood
- 30 Buttonwood
- 55 Maplecroft Ln Unit 55
- 55 Maplecroft Ln
- 7 Moray Ln Unit 7
- 35 Willowdale Rd
- 45 Pineswamp Rd
- 37 East St
- 52 Pineswamp Rd
- 58 Mile Ln
- 333 Perkins Row
- Lot 3 Pearl Way
- 4 Pearl Way
- Lot 1 Pearl Way
- One Ruby Cir
- 59 Turnpike Rd
- 32 Highwood Ln
- 32 Southpoint Ln
- 42 Howe St
- 194 Country Club Way
