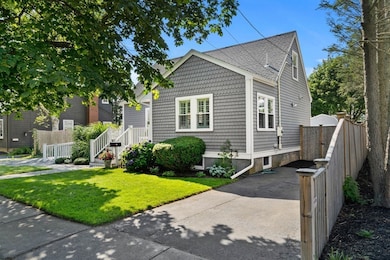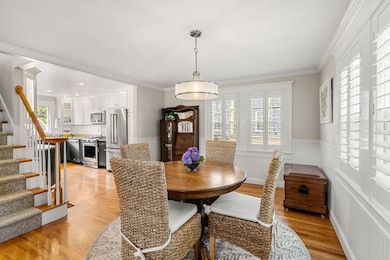
61 Memorial Dr Salem, MA 01970
Salem Willows NeighborhoodEstimated payment $6,141/month
Highlights
- Very Popular Property
- Medical Services
- Custom Closet System
- Ocean View
- Waterfront
- Cape Cod Architecture
About This Home
DIRECT WATERFRONT WITH DOCK IN SALEM WILLOWS! Enjoy stunning sunsets and panoramic views of Collins Cove and Beverly Harbor from this beautifully renovated 2 bed, 2 bath expanded Cape. Updated in 2019–2020, the first floor offers a spacious living room with full water views, a stainless kitchen that opens to the dining room, a beautiful gas fireplace with stone facade and custom built-ins and a stylishly tiled, handicap-accessible bath. Upstairs, the vaulted-ceiling primary features a walk-in closet and a custom-tiled ensuite bath. Additional upgrades include new vinyl shingle siding, a new roof, central HVAC, gas furnace, hot water heater, cellulose insulation, and washer/dryer. With parking for 4+ cars, new hardscaping, fencing, gangway, and float, this turnkey waterfront gem delivers comfort, quality, and an unbeatable coastal lifestyle. Move right in and enjoy!
Home Details
Home Type
- Single Family
Est. Annual Taxes
- $7,368
Year Built
- Built in 1949 | Remodeled
Lot Details
- 6,360 Sq Ft Lot
- Waterfront
- Near Conservation Area
- Fenced Yard
- Fenced
- Level Lot
- Sprinkler System
- Garden
- Property is zoned R1
Property Views
- Ocean
- Bay
- Scenic Vista
Home Design
- Manufactured Home on a slab
- Cape Cod Architecture
- Block Foundation
- Slab Foundation
- Frame Construction
- Cellulose Insulation
- Blown-In Insulation
- Shingle Roof
Interior Spaces
- 1,632 Sq Ft Home
- Chair Railings
- Crown Molding
- Wainscoting
- Recessed Lighting
- Decorative Lighting
- Light Fixtures
- Insulated Windows
- Picture Window
- Window Screens
- Sliding Doors
- Living Room with Fireplace
Kitchen
- Stove
- Range
- Microwave
- Plumbed For Ice Maker
- Dishwasher
- Stainless Steel Appliances
- Solid Surface Countertops
- Disposal
Flooring
- Wood
- Ceramic Tile
Bedrooms and Bathrooms
- 2 Bedrooms
- Primary bedroom located on second floor
- Custom Closet System
- Walk-In Closet
- 2 Full Bathrooms
- Pedestal Sink
- Separate Shower
Laundry
- Dryer
- Washer
Unfinished Basement
- Basement Fills Entire Space Under The House
- Interior and Exterior Basement Entry
- Laundry in Basement
Parking
- 4 Car Parking Spaces
- Driveway
- Paved Parking
- Open Parking
- Off-Street Parking
Accessible Home Design
- Handicap Accessible
- Level Entry For Accessibility
Outdoor Features
- Water Access
- Walking Distance to Water
- Mooring
- Deck
- Patio
- Rain Gutters
- Porch
Location
- Property is near public transit
- Property is near schools
Schools
- Salem Public Elementary School
- Collins Middle School
- SHS High School
Utilities
- Forced Air Heating and Cooling System
- 1 Cooling Zone
- 1 Heating Zone
- Heating System Uses Natural Gas
- 200+ Amp Service
- Gas Water Heater
Listing and Financial Details
- Assessor Parcel Number 42 0014 0,2138236
Community Details
Overview
- No Home Owners Association
Amenities
- Medical Services
- Shops
Recreation
- Park
- Jogging Path
Map
Home Values in the Area
Average Home Value in this Area
Tax History
| Year | Tax Paid | Tax Assessment Tax Assessment Total Assessment is a certain percentage of the fair market value that is determined by local assessors to be the total taxable value of land and additions on the property. | Land | Improvement |
|---|---|---|---|---|
| 2025 | $7,366 | $649,600 | $274,600 | $375,000 |
| 2024 | $7,345 | $632,100 | $274,600 | $357,500 |
| 2023 | $7,079 | $565,900 | $251,400 | $314,500 |
| 2022 | $6,917 | $522,000 | $242,100 | $279,900 |
| 2021 | $6,712 | $486,400 | $242,100 | $244,300 |
| 2020 | $6,293 | $435,500 | $228,100 | $207,400 |
| 2019 | $6,174 | $408,900 | $216,900 | $192,000 |
| 2018 | $5,932 | $385,700 | $206,700 | $179,000 |
| 2017 | $5,681 | $358,200 | $195,500 | $162,700 |
| 2016 | $5,246 | $334,800 | $172,200 | $162,600 |
| 2015 | $5,079 | $309,500 | $158,300 | $151,200 |
Property History
| Date | Event | Price | Change | Sq Ft Price |
|---|---|---|---|---|
| 07/17/2025 07/17/25 | For Sale | $998,000 | +99.6% | $612 / Sq Ft |
| 08/09/2018 08/09/18 | Sold | $500,000 | +3.1% | $401 / Sq Ft |
| 07/03/2018 07/03/18 | Pending | -- | -- | -- |
| 06/28/2018 06/28/18 | For Sale | $485,000 | -- | $389 / Sq Ft |
Purchase History
| Date | Type | Sale Price | Title Company |
|---|---|---|---|
| Quit Claim Deed | -- | -- | |
| Not Resolvable | $500,000 | -- | |
| Deed | -- | -- | |
| Deed | $390,000 | -- |
Mortgage History
| Date | Status | Loan Amount | Loan Type |
|---|---|---|---|
| Previous Owner | $201,500 | Balloon | |
| Previous Owner | $200,000 | New Conventional | |
| Previous Owner | $547,500 | Reverse Mortgage Home Equity Conversion Mortgage | |
| Previous Owner | $200,000 | No Value Available | |
| Previous Owner | $25,000 | No Value Available | |
| Previous Owner | $423,000 | Purchase Money Mortgage |
Similar Homes in Salem, MA
Source: MLS Property Information Network (MLS PIN)
MLS Number: 73406221
APN: SALE-000042-000000-000014
- 59 Memorial Dr
- 20 Planters St
- 17 Webb St Unit 1
- 70 Webb St
- 52 Forrester St Unit 1
- 95 Bay View Ave
- 8 Rice St
- 11 Rice St Unit 1
- 29 Carlton St Unit 2
- 12 Boardman St Unit 1
- 23 Turner St Unit 4
- 8 Briggs St
- 48 Essex St Unit 6
- 14 Forrester St Unit 2
- 114 Derby St Unit 2
- 4 Boardman St Unit 2
- 106 Bridge St Unit 4
- 16 Bentley St Unit 3
- 26 Winter St
- 24 Lemon St Unit 2
- 9 E Collins St Unit 2
- 4 Cousins St Unit 2
- 7 Allen St Unit 2
- 40 English St Unit 1
- 18 Bridge St Unit 1
- 21 Emerton St Unit 2
- 97 Bridge St Unit 3
- 17 Pickman St Unit 4
- 42 Essex St Unit 2L
- 42 Essex St Unit 2
- 23 Pleasant St Unit 23
- 6 Pearl St Unit 2
- 4 Pleasant Street Ave Unit 4
- 123 Bridge St Unit 2
- 6 Northey St Unit 2
- 52 Front St
- 40 Stone St Unit 1
- 9 Hodges Ct Unit 1
- 9 Hodges Ct Unit 3
- 38 Cabot St Unit 2






