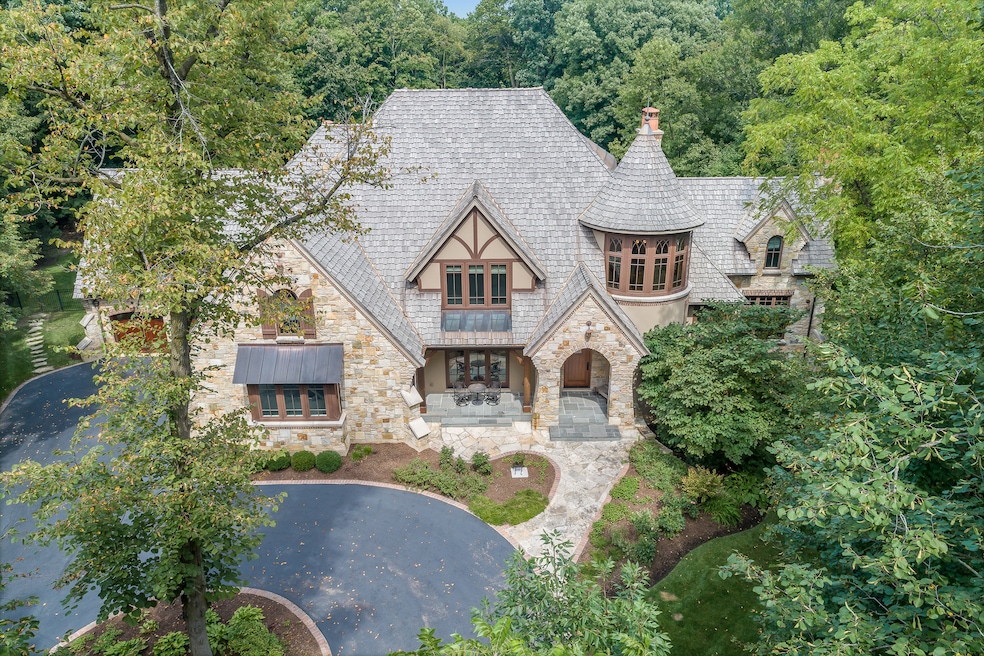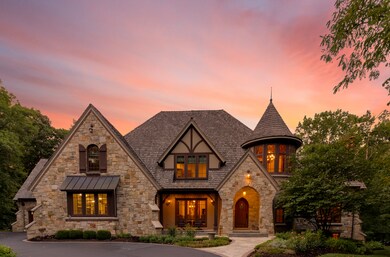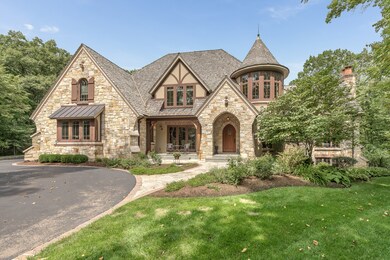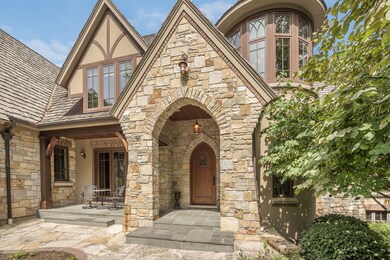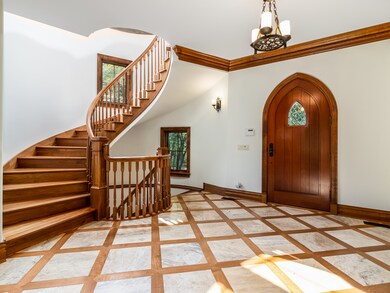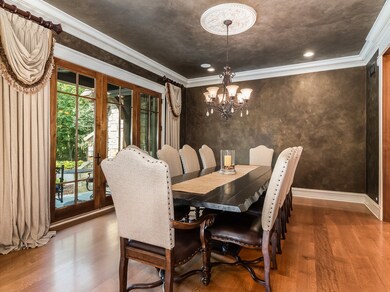
61 Stirrup Cup Ct Saint Charles, IL 60174
Northeast Saint Charles NeighborhoodHighlights
- Home Theater
- In Ground Pool
- Landscaped Professionally
- Norton Creek Elementary School Rated A
- 5.45 Acre Lot
- Family Room with Fireplace
About This Home
As of July 202150+ page eBrochure. Incomparable stone & brick estate on the east side of St. Charles! Tucked back & private - you won't believe that you have found over 5 acres of wooded seclusion on CITY WATER & SEWER Over 8,300 sq. ft. above grade - (11,000 including the full finished extra deep pour English Basement). Incredible mill work & construction details throughout: oversized crown mouldings, natural wood beams, 8' interior doors (1st floor). Stunning Great Room with floating beams & stone floor-to-ceiling fireplace. The gourmet Kitchen features commercial grade appliances with a spacious Breakfast area & oversized island. Huge walk-in pantry. Five bedroom suites, all with private baths. Very private executive office with fireplace & incredible views of the wooded grounds. Her office located off he kitchen with beautiful cabinetry. Home has 2 laundry rooms (one located off the bathroom on main-level for easy pool towel clean up) The Master Bedroom retreat features volume ceilings, His & Hers dressing rooms & a spacious luxury Master Bath with private balcony. Experience family movie night in the Theater (can seat 14) with tiered floor. Plenty of room for entertaining in this house as it has a huge 1200 sq foot bonus room on 4th level with a private bath along with the other 2 family room area's. Outdoor entertaining by the saltwater pool with new filter (2020) new heater (2019) - Pool House - Hot Tub area - fire table & multiple patios. Oversized 4-Car heated Garage with built in storage units and epoxy flooring. Extra paver parking on the side of drive-way- This home has radiant heating in the kitchen, Master bath, entire basement & more. Must see! Too many details to list come see this fabulous home with a private tour. Home is located within a subdivision so if you have children they can still have friends/neighbors, but it still feels like you are totally private in your own little compound! Truly a wonderful piece of land. The attention to detail on this home is amazing! (Home has access from garage to basement for possible in-law arrangement). Smart home with music, lighting, sprinkler system, heating & cooling etc. all from your smart phone. Furniture negotiable. Pool house is heated and totally remodeled in 2016 down to the studs. The backyard is the perfect place to spend your summers. Work out room in basement could be a 6th bedroom with room for a closet `Call today for a private tour. Plenty of storage space! VERY PRIVATE YARD! Plenty of room to add another garage or another house on the additional acres. **ST. CHARLES COUNTRY CLUB IS 1 MILE FROM THE HOUSE** HOME is also located minutes to DuPage Airport. You can't rebuild this house for this price! The land alone is worth over $1M - make appointment today to see it! Furniture negotiable! Priced BELOW recent appraisal.
Last Agent to Sell the Property
eXp Realty - St. Charles License #475129481 Listed on: 05/17/2021

Last Buyer's Agent
Joy Luke
RE/MAX Twin City, Realtors
Home Details
Home Type
- Single Family
Est. Annual Taxes
- $41,899
Year Built
- Built in 2008
Lot Details
- 5.45 Acre Lot
- Lot Dimensions are 65x493x378x271x525x386x430
- Cul-De-Sac
- Landscaped Professionally
- Paved or Partially Paved Lot
- Sprinkler System
- Wooded Lot
HOA Fees
- $21 Monthly HOA Fees
Parking
- 4 Car Attached Garage
- Garage Transmitter
- Garage Door Opener
- Parking Space is Owned
Home Design
- Traditional Architecture
- Shake Roof
- Concrete Perimeter Foundation
Interior Spaces
- 8,380 Sq Ft Home
- 2-Story Property
- Wet Bar
- Dry Bar
- Historic or Period Millwork
- Vaulted Ceiling
- Ceiling Fan
- Wood Burning Fireplace
- Gas Log Fireplace
- Entrance Foyer
- Family Room with Fireplace
- 5 Fireplaces
- Great Room with Fireplace
- Formal Dining Room
- Home Theater
- Den
- Loft
- Bonus Room
- Game Room
- Home Gym
- Wood Flooring
- Full Attic
Kitchen
- Breakfast Bar
- <<doubleOvenToken>>
- Range<<rangeHoodToken>>
- <<microwave>>
- High End Refrigerator
- Dishwasher
- Disposal
Bedrooms and Bathrooms
- 5 Bedrooms
- 5 Potential Bedrooms
- Walk-In Closet
- In-Law or Guest Suite
- Bathroom on Main Level
- Dual Sinks
- <<bathWithWhirlpoolToken>>
- Double Shower
- Steam Shower
- Separate Shower
Laundry
- Laundry on main level
- Gas Dryer Hookup
Finished Basement
- English Basement
- Basement Fills Entire Space Under The House
- Sump Pump
- Fireplace in Basement
- Rough-In Basement Bathroom
Home Security
- Home Security System
- Carbon Monoxide Detectors
Pool
- In Ground Pool
- Spa
Outdoor Features
- Balcony
- Patio
- Fire Pit
- Porch
Schools
- Norton Creek Elementary School
- Wredling Middle School
- St. Charles East High School
Utilities
- Forced Air Zoned Heating and Cooling System
- Heating System Uses Natural Gas
- Water Softener is Owned
- Cable TV Available
Community Details
- Aintree Subdivision, Custom Floorplan
Ownership History
Purchase Details
Home Financials for this Owner
Home Financials are based on the most recent Mortgage that was taken out on this home.Purchase Details
Home Financials for this Owner
Home Financials are based on the most recent Mortgage that was taken out on this home.Purchase Details
Purchase Details
Home Financials for this Owner
Home Financials are based on the most recent Mortgage that was taken out on this home.Purchase Details
Purchase Details
Similar Homes in the area
Home Values in the Area
Average Home Value in this Area
Purchase History
| Date | Type | Sale Price | Title Company |
|---|---|---|---|
| Warranty Deed | $1,845,000 | Atg | |
| Warranty Deed | $1,700,000 | Chicago Title Insurance Co | |
| Interfamily Deed Transfer | -- | None Available | |
| Warranty Deed | $975,000 | Chicago Title Insurance Comp | |
| Warranty Deed | $530,000 | Chicago Title Insurance Co | |
| Sheriffs Deed | -- | Chicago Title Insurance Co |
Mortgage History
| Date | Status | Loan Amount | Loan Type |
|---|---|---|---|
| Previous Owner | $1,200,000 | Adjustable Rate Mortgage/ARM | |
| Previous Owner | $125,000 | Credit Line Revolving | |
| Previous Owner | $1,190,000 | Adjustable Rate Mortgage/ARM | |
| Previous Owner | $1,020,000 | Adjustable Rate Mortgage/ARM | |
| Previous Owner | $1,500,000 | New Conventional | |
| Previous Owner | $1,625,000 | Unknown | |
| Previous Owner | $1,500,000 | Construction | |
| Previous Owner | $180,000 | Credit Line Revolving | |
| Previous Owner | $600,000 | Construction |
Property History
| Date | Event | Price | Change | Sq Ft Price |
|---|---|---|---|---|
| 07/29/2021 07/29/21 | Sold | $1,845,000 | -7.5% | $220 / Sq Ft |
| 05/23/2021 05/23/21 | For Sale | -- | -- | -- |
| 05/22/2021 05/22/21 | Pending | -- | -- | -- |
| 05/17/2021 05/17/21 | For Sale | $1,995,000 | +17.4% | $238 / Sq Ft |
| 07/31/2014 07/31/14 | Sold | $1,700,000 | -10.5% | $234 / Sq Ft |
| 05/20/2014 05/20/14 | Pending | -- | -- | -- |
| 03/12/2014 03/12/14 | For Sale | $1,899,000 | -- | $261 / Sq Ft |
Tax History Compared to Growth
Tax History
| Year | Tax Paid | Tax Assessment Tax Assessment Total Assessment is a certain percentage of the fair market value that is determined by local assessors to be the total taxable value of land and additions on the property. | Land | Improvement |
|---|---|---|---|---|
| 2023 | $45,570 | $577,384 | $118,754 | $458,630 |
| 2022 | $41,574 | $520,900 | $128,817 | $392,083 |
| 2021 | $40,495 | $496,521 | $122,788 | $373,733 |
| 2020 | $41,899 | $509,093 | $120,499 | $388,594 |
| 2019 | $43,848 | $537,273 | $118,113 | $419,160 |
| 2018 | $45,282 | $551,930 | $115,941 | $435,989 |
| 2017 | $47,868 | $577,280 | $111,977 | $465,303 |
| 2016 | $50,337 | $557,005 | $108,044 | $448,961 |
| 2015 | -- | $513,012 | $106,879 | $406,133 |
| 2014 | -- | $477,426 | $106,879 | $370,547 |
| 2013 | -- | $498,662 | $107,948 | $390,714 |
Agents Affiliated with this Home
-
Jay Rodgers

Seller's Agent in 2021
Jay Rodgers
eXp Realty - St. Charles
(630) 816-7632
21 in this area
179 Total Sales
-
Shantel Shimkus

Seller Co-Listing Agent in 2021
Shantel Shimkus
@ Properties
2 in this area
25 Total Sales
-
J
Buyer's Agent in 2021
Joy Luke
RE/MAX Twin City, Realtors
-
W
Seller's Agent in 2014
Wayne Reuter
RE/MAX
-
Mary Reuter Kenney

Seller Co-Listing Agent in 2014
Mary Reuter Kenney
RE/MAX
(630) 204-5539
21 in this area
143 Total Sales
Map
Source: Midwest Real Estate Data (MRED)
MLS Number: 11090369
APN: 09-23-200-037
- 2 Stirrup Cup Ct
- 1909 Bridle Ct
- Lot 4 Mosedale St
- Lot 2 in Block 2 Norway Maple Addition To St Charles
- Lot 1 in Block 2 Norway Maple Addition To St Charles
- 1509 Keim Ct
- 1315 Keim Trail
- 1714 Waverly Cir
- 1213 Keim Trail
- 312 Dunham Place Commons Unit 312
- 2013 Waverly Cir
- 1920 Waverly Cir
- 2716 Royal Kings Ct
- 1105 Thoroughbred Cir
- 2325 Fairfax Rd Unit 1
- 1010 Glenbriar Ct
- lot 012 Tuscola Ave
- 875 Country Club Rd
- 3113 Turnberry Rd
- 3104 Royal Fox Dr
