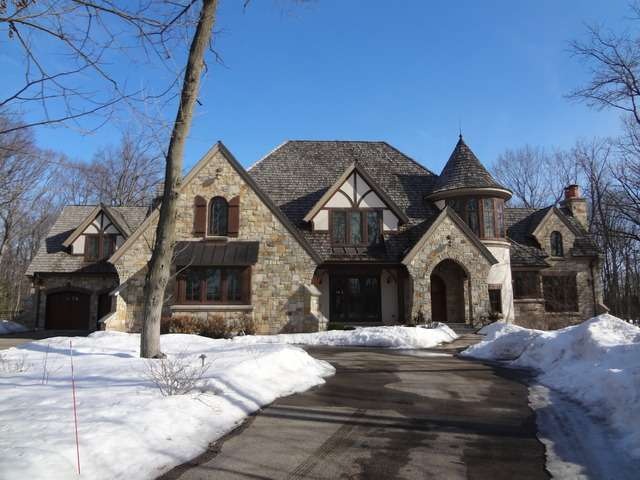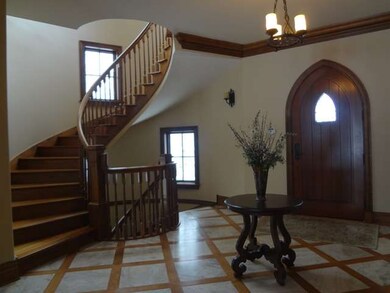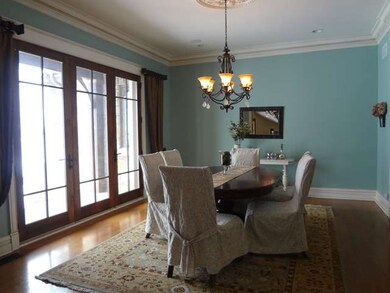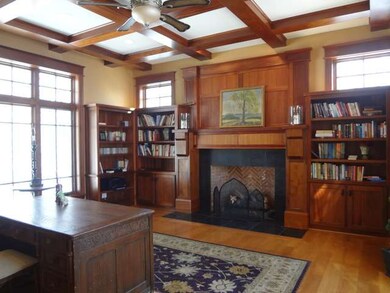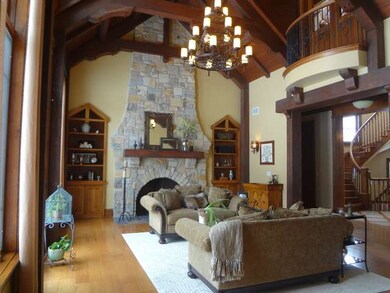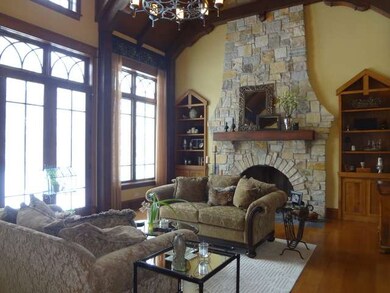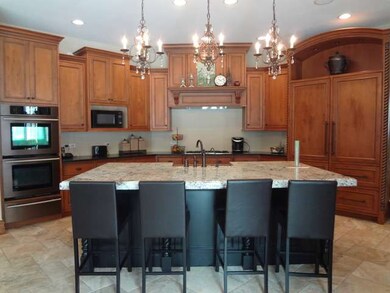
61 Stirrup Cup Ct Saint Charles, IL 60174
Northeast Saint Charles NeighborhoodHighlights
- In Ground Pool
- Landscaped Professionally
- Wooded Lot
- Norton Creek Elementary School Rated A
- Recreation Room
- Double Shower
About This Home
As of July 2021LOOKING FOR AN ESTATE? LOOKING FOR CUSTOM BUILT? LOOKING FOR THE EAST SIDE OF ST. CHARLES? LOOKING FOR 5+ ACRES? HOW ABOUT A NATURAL STONE & BRICK EXTERIOR? HOW ABOUT 7280 SQ. FT. ON THE MAIN 2 LEVELS? LOOK NO FURTHER! ONE OF A KIND ESTATE WITH DISTINCTIVE ARCHITECTURE, CUSTOM CRAFTED DOORS, GOURMET KITCHEN W/HIGH END APPLIANCES, 5 FIREPLACES! PRIVATE SETTING BUT CONVENIENT TO TOWN! CITY WATER & SEWER! 4 CAR GARAGE!!
Last Agent to Sell the Property
Wayne Reuter
RE/MAX Excels License #475107172 Listed on: 03/12/2014
Last Buyer's Agent
@properties Christie's International Real Estate License #475128520

Home Details
Home Type
- Single Family
Est. Annual Taxes
- $45,570
Year Built
- 2008
Lot Details
- Cul-De-Sac
- Landscaped Professionally
- Wooded Lot
HOA Fees
- $21 per month
Parking
- Attached Garage
- Garage Transmitter
- Garage Door Opener
- Circular Driveway
- Garage Is Owned
Home Design
- Traditional Architecture
- Brick Exterior Construction
- Slab Foundation
- Wood Shingle Roof
- Stone Siding
- Stucco Exterior
Interior Spaces
- Wet Bar
- Dry Bar
- Vaulted Ceiling
- Wood Burning Fireplace
- Gas Log Fireplace
- Entrance Foyer
- Dining Area
- Den
- Recreation Room
- Loft
- Bonus Room
- Game Room
- Play Room
- First Floor Utility Room
- Laundry on main level
- Home Gym
- Wood Flooring
- Finished Basement
- Rough-In Basement Bathroom
Kitchen
- Breakfast Bar
- Walk-In Pantry
- Butlers Pantry
- <<doubleOvenToken>>
- <<microwave>>
- High End Refrigerator
- Dishwasher
- Kitchen Island
- Disposal
Bedrooms and Bathrooms
- Primary Bathroom is a Full Bathroom
- Bathroom on Main Level
- Dual Sinks
- <<bathWithWhirlpoolToken>>
- Double Shower
- Steam Shower
- Separate Shower
Outdoor Features
- In Ground Pool
- Balcony
- Patio
- Porch
Utilities
- Forced Air Zoned Heating and Cooling System
- Heating System Uses Gas
Listing and Financial Details
- Homeowner Tax Exemptions
Ownership History
Purchase Details
Home Financials for this Owner
Home Financials are based on the most recent Mortgage that was taken out on this home.Purchase Details
Home Financials for this Owner
Home Financials are based on the most recent Mortgage that was taken out on this home.Purchase Details
Purchase Details
Home Financials for this Owner
Home Financials are based on the most recent Mortgage that was taken out on this home.Purchase Details
Purchase Details
Similar Homes in the area
Home Values in the Area
Average Home Value in this Area
Purchase History
| Date | Type | Sale Price | Title Company |
|---|---|---|---|
| Warranty Deed | $1,845,000 | Atg | |
| Warranty Deed | $1,700,000 | Chicago Title Insurance Co | |
| Interfamily Deed Transfer | -- | None Available | |
| Warranty Deed | $975,000 | Chicago Title Insurance Comp | |
| Warranty Deed | $530,000 | Chicago Title Insurance Co | |
| Sheriffs Deed | -- | Chicago Title Insurance Co |
Mortgage History
| Date | Status | Loan Amount | Loan Type |
|---|---|---|---|
| Previous Owner | $1,200,000 | Adjustable Rate Mortgage/ARM | |
| Previous Owner | $125,000 | Credit Line Revolving | |
| Previous Owner | $1,190,000 | Adjustable Rate Mortgage/ARM | |
| Previous Owner | $1,020,000 | Adjustable Rate Mortgage/ARM | |
| Previous Owner | $1,500,000 | New Conventional | |
| Previous Owner | $1,625,000 | Unknown | |
| Previous Owner | $1,500,000 | Construction | |
| Previous Owner | $180,000 | Credit Line Revolving | |
| Previous Owner | $600,000 | Construction |
Property History
| Date | Event | Price | Change | Sq Ft Price |
|---|---|---|---|---|
| 07/29/2021 07/29/21 | Sold | $1,845,000 | -7.5% | $220 / Sq Ft |
| 05/23/2021 05/23/21 | For Sale | -- | -- | -- |
| 05/22/2021 05/22/21 | Pending | -- | -- | -- |
| 05/17/2021 05/17/21 | For Sale | $1,995,000 | +17.4% | $238 / Sq Ft |
| 07/31/2014 07/31/14 | Sold | $1,700,000 | -10.5% | $234 / Sq Ft |
| 05/20/2014 05/20/14 | Pending | -- | -- | -- |
| 03/12/2014 03/12/14 | For Sale | $1,899,000 | -- | $261 / Sq Ft |
Tax History Compared to Growth
Tax History
| Year | Tax Paid | Tax Assessment Tax Assessment Total Assessment is a certain percentage of the fair market value that is determined by local assessors to be the total taxable value of land and additions on the property. | Land | Improvement |
|---|---|---|---|---|
| 2023 | $45,570 | $577,384 | $118,754 | $458,630 |
| 2022 | $41,574 | $520,900 | $128,817 | $392,083 |
| 2021 | $40,495 | $496,521 | $122,788 | $373,733 |
| 2020 | $41,899 | $509,093 | $120,499 | $388,594 |
| 2019 | $43,848 | $537,273 | $118,113 | $419,160 |
| 2018 | $45,282 | $551,930 | $115,941 | $435,989 |
| 2017 | $47,868 | $577,280 | $111,977 | $465,303 |
| 2016 | $50,337 | $557,005 | $108,044 | $448,961 |
| 2015 | -- | $513,012 | $106,879 | $406,133 |
| 2014 | -- | $477,426 | $106,879 | $370,547 |
| 2013 | -- | $498,662 | $107,948 | $390,714 |
Agents Affiliated with this Home
-
Jay Rodgers

Seller's Agent in 2021
Jay Rodgers
eXp Realty - St. Charles
(630) 816-7632
21 in this area
179 Total Sales
-
Shantel Shimkus

Seller Co-Listing Agent in 2021
Shantel Shimkus
@ Properties
2 in this area
25 Total Sales
-
J
Buyer's Agent in 2021
Joy Luke
RE/MAX Twin City, Realtors
-
W
Seller's Agent in 2014
Wayne Reuter
RE/MAX
-
Mary Reuter Kenney

Seller Co-Listing Agent in 2014
Mary Reuter Kenney
RE/MAX
(630) 204-5539
21 in this area
143 Total Sales
Map
Source: Midwest Real Estate Data (MRED)
MLS Number: MRD08556472
APN: 09-23-200-037
- 2 Stirrup Cup Ct
- 1909 Bridle Ct
- Lot 4 Mosedale St
- Lot 2 in Block 2 Norway Maple Addition To St Charles
- Lot 1 in Block 2 Norway Maple Addition To St Charles
- 1509 Keim Ct
- 1315 Keim Trail
- 1714 Waverly Cir
- 1213 Keim Trail
- 312 Dunham Place Commons Unit 312
- 2013 Waverly Cir
- 1920 Waverly Cir
- 2716 Royal Kings Ct
- 1105 Thoroughbred Cir
- 2325 Fairfax Rd Unit 1
- 1010 Glenbriar Ct
- lot 012 Tuscola Ave
- 875 Country Club Rd
- 3113 Turnberry Rd
- 3104 Royal Fox Dr
