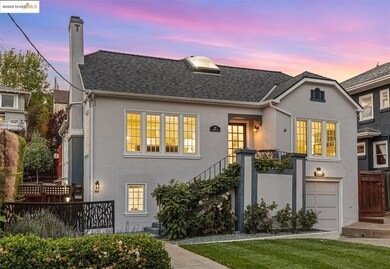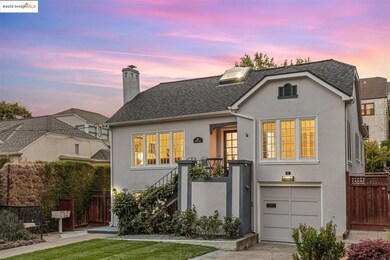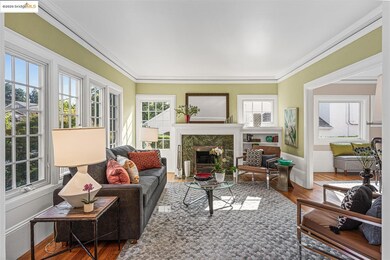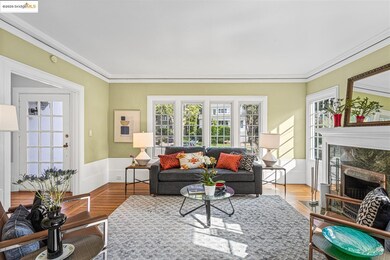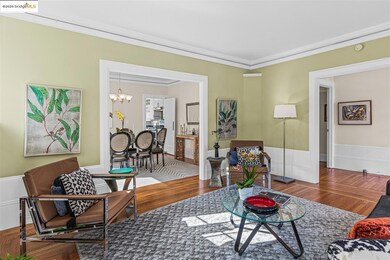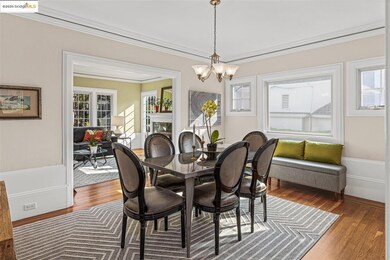
61 Wildwood Ave Piedmont, CA 94610
Estimated payment $15,241/month
Highlights
- Wood Flooring
- No HOA
- Breakfast Bar
- Piedmont Middle School Rated A
- 1 Car Attached Garage
- 5-minute walk to Morcom Rose Garden
About This Home
From the facade, the home presents as a charming traditional Piedmont bungalow. Step up the entry stairs, wreathed in wisteria, and you'll find all the traditional craftsman touches and considerably more space than you'd expect. The primary suite sits at the top of the house, occupying a full floor, with the formal living room, dining room, 3 sunny bedrooms and a kitchen updated with 2 sinks, in-cabinet lighting and a pot-filler faucet over the range. Downstairs are the laundry room, tons of storage, interior connection to the garage as well as a second kitchen, living room/rumpus area and 2 bedrooms. The lower level would make for ideal home office or crafts or homework spaces, but much of the lower floor is legally recognized as a discrete accessory dwelling with private entry and a separate garden space. The nearly level backyard features a wonderful large deck and prolific fruit trees, and is fully fenced for both pets and children. Nesting doves give this home its name: the Dove's Nest.
Open House Schedule
-
Sunday, July 20, 20252:00 to 4:00 pm7/20/2025 2:00:00 PM +00:007/20/2025 4:00:00 PM +00:00Beautiful bungalow with meticulously maintained craftsman finishes with 6 bedrooms, updated kitchen and windows throughout. Option to use the downstairs as separate accessory dwelling unit with its private entry and separate side garden. Prolific fruit trees and a pair of nesting doves next to a sunny deck and enclosed yard.Add to Calendar
-
Sunday, July 27, 20252:00 to 4:00 pm7/27/2025 2:00:00 PM +00:007/27/2025 4:00:00 PM +00:00Beautiful bungalow with meticulously maintained craftsman finishes with 6 bedrooms, updated kitchen and windows throughout. Option to use the downstairs as separate accessory dwelling unit with its private entry and separate side garden. Prolific fruit trees and a pair of nesting doves next to a sunny deck and enclosed yard.Add to Calendar
Home Details
Home Type
- Single Family
Est. Annual Taxes
- $23,512
Year Built
- Built in 1931
Lot Details
- 5,550 Sq Ft Lot
Parking
- 1 Car Attached Garage
Home Design
- Bungalow
- Composition Roof
- Stucco
Interior Spaces
- 3-Story Property
- Living Room with Fireplace
- Wood Flooring
Kitchen
- Breakfast Bar
- Built-In Range
- Dishwasher
Bedrooms and Bathrooms
- 6 Bedrooms
Laundry
- Dryer
- Washer
Utilities
- No Cooling
- Forced Air Heating System
Community Details
- No Home Owners Association
- Piedmnt/Wildwood Subdivision
Listing and Financial Details
- Assessor Parcel Number 5146385
Map
Home Values in the Area
Average Home Value in this Area
Tax History
| Year | Tax Paid | Tax Assessment Tax Assessment Total Assessment is a certain percentage of the fair market value that is determined by local assessors to be the total taxable value of land and additions on the property. | Land | Improvement |
|---|---|---|---|---|
| 2024 | $23,512 | $1,507,355 | $428,516 | $1,085,839 |
| 2023 | $23,147 | $1,484,668 | $420,116 | $1,064,552 |
| 2022 | $22,497 | $1,448,557 | $411,878 | $1,043,679 |
| 2021 | $21,489 | $1,420,026 | $403,805 | $1,023,221 |
| 2020 | $21,420 | $1,412,403 | $399,667 | $1,012,736 |
| 2019 | $21,286 | $1,384,720 | $391,834 | $992,886 |
| 2018 | $20,560 | $1,357,577 | $384,153 | $973,424 |
| 2017 | $20,434 | $1,318,710 | $376,623 | $942,087 |
| 2016 | $18,249 | $1,230,794 | $369,238 | $861,556 |
| 2015 | $18,264 | $1,212,315 | $363,694 | $848,621 |
| 2014 | $18,035 | $1,188,570 | $356,571 | $831,999 |
Property History
| Date | Event | Price | Change | Sq Ft Price |
|---|---|---|---|---|
| 07/18/2025 07/18/25 | For Sale | $2,398,000 | -- | $1,056 / Sq Ft |
Purchase History
| Date | Type | Sale Price | Title Company |
|---|---|---|---|
| Interfamily Deed Transfer | -- | Old Republic Title Company | |
| Grant Deed | $1,160,000 | Old Republic Title Company | |
| Interfamily Deed Transfer | -- | First American Title Co | |
| Grant Deed | $960,000 | First American Title Co |
Mortgage History
| Date | Status | Loan Amount | Loan Type |
|---|---|---|---|
| Open | $150,000 | Credit Line Revolving | |
| Open | $625,500 | New Conventional | |
| Closed | $625,500 | New Conventional | |
| Open | $928,000 | New Conventional | |
| Previous Owner | $197,200 | Credit Line Revolving | |
| Previous Owner | $768,000 | Purchase Money Mortgage | |
| Previous Owner | $118,000 | Unknown | |
| Previous Owner | $325,000 | Fannie Mae Freddie Mac | |
| Previous Owner | $200,000 | Unknown |
Similar Homes in Piedmont, CA
Source: bridgeMLS
MLS Number: 41105346
APN: 051-4638-005-00
- 0 Fair Ave Unit 41070028
- 415 Sunnyslope Ave
- 401 Monte Vista Ave Unit U103
- 580 Chetwood St
- 758 Kingston Ave Unit 25
- 567 Vernon St
- 323 Monte Vista Ave Unit 103
- 323 Monte Vista Ave Unit 303
- 323 Monte Vista Ave Unit 107
- 127 Bayo Vista Ave Unit 108
- 771 Kingston Ave Unit 305
- 771 Kingston Ave Unit 304
- 771 Kingston Ave Unit 401
- 22 Moss Ave Unit 107
- 22 Moss Ave Unit 109
- 94 Bayo Vista Ave Unit 304
- 314 Monte Vista Ave
- 1074 Annerley Rd
- 3800 Harrison St
- 322 Howard Ave
- 654 Chetwood St
- 1159 Winsor Ave
- 774 Kingston Ave
- 3900 Harrison St Unit 201
- 175 Santa Rosa Ave
- 1658 Lower Grand Ave Unit 1658BCasitaUnit
- 22 Moss Ave Unit 109
- 811 York St Unit 326
- 840 York St
- 3815 Harrison St Unit 103
- 3761 Harrison St
- 466 Crescent St Unit 114
- 466 Crescent St Unit 102
- 418 Vernon St
- 741 Haddon Place
- 305 Euclid Ave
- 150 Pearl St Unit 211
- 4099 Howe St
- 3877 Howe St Unit 208

