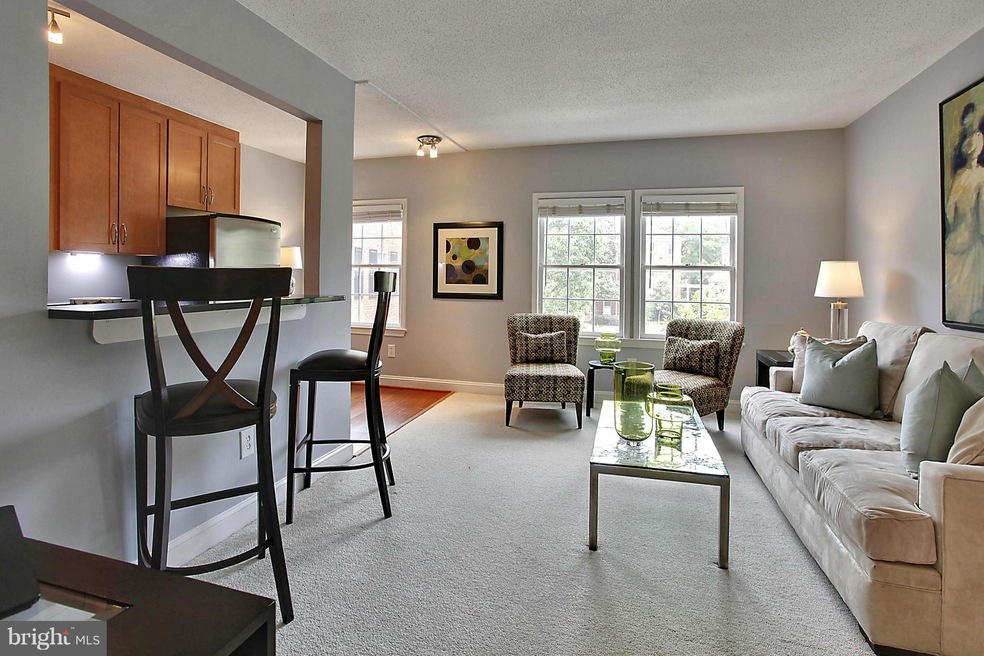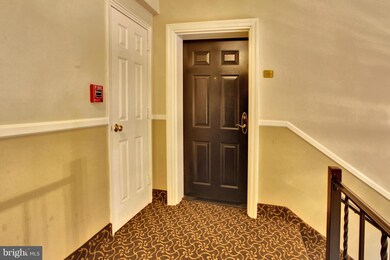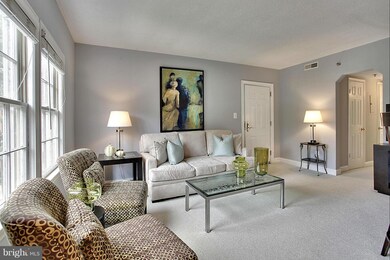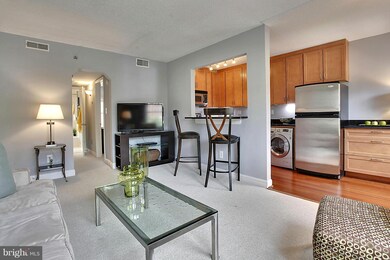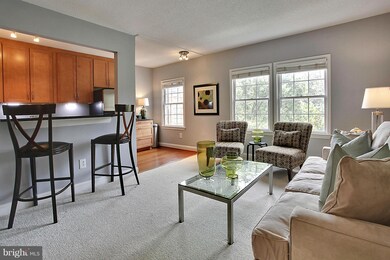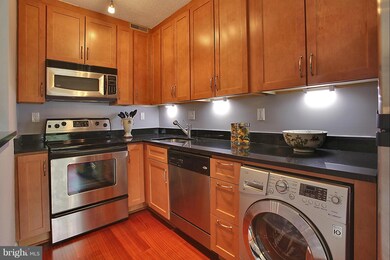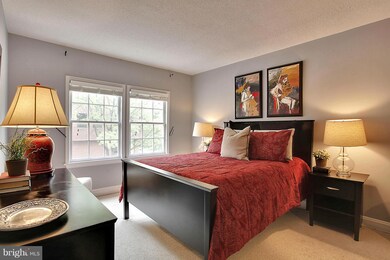
610 Bashford Ln Unit 1323 Alexandria, VA 22314
Old Town NeighborhoodHighlights
- Fitness Center
- Colonial Architecture
- Upgraded Countertops
- In Ground Pool
- Traditional Floor Plan
- 3-minute walk to Chetworth Park
About This Home
As of June 2023Fabulous MOVE IN READY North Old town RIVERTON CONDO. SHOWS LIKE A MODEL!. Granite & Stainless kitchen. Closet built-ins. BR updated. Perfect starter home or pied d' terre. Unit is quietly situated on circle drive on top floor of 2 story building. Community Pool. 11Y bus to DC. 5 min to National Airport. Short walk to Braddock Metro. Great investment opportunity.Furnishings can convey! 10+++
Property Details
Home Type
- Condominium
Est. Annual Taxes
- $2,893
Year Built
- Built in 1940
HOA Fees
- $427 Monthly HOA Fees
Home Design
- Colonial Architecture
- Brick Exterior Construction
Interior Spaces
- 560 Sq Ft Home
- Property has 1 Level
- Traditional Floor Plan
- Window Treatments
- Living Room
- Combination Kitchen and Dining Room
Kitchen
- Galley Kitchen
- Breakfast Area or Nook
- Stove
- <<microwave>>
- Dishwasher
- Upgraded Countertops
- Disposal
Bedrooms and Bathrooms
- 1 Main Level Bedroom
- 1 Full Bathroom
Laundry
- Dryer
- Washer
Parking
- Parking Space Number Location: 67
- 1 Assigned Parking Space
Schools
- Jefferson-Houston Elementary School
- George Washington Middle School
- Alexandria City High School
Utilities
- Forced Air Heating and Cooling System
- Vented Exhaust Fan
- Electric Water Heater
- High Speed Internet
- Cable TV Available
Additional Features
- In Ground Pool
- Property is in very good condition
Listing and Financial Details
- Assessor Parcel Number 60000270
Community Details
Overview
- Association fees include custodial services maintenance, exterior building maintenance, management, insurance
- Low-Rise Condominium
- Riverton Subdivision, Gorgeous! Floorplan
- Riverton Community
- The community has rules related to parking rules
Amenities
- Common Area
Recreation
- Fitness Center
- Community Pool
Pet Policy
- Pets Allowed
Ownership History
Purchase Details
Home Financials for this Owner
Home Financials are based on the most recent Mortgage that was taken out on this home.Purchase Details
Home Financials for this Owner
Home Financials are based on the most recent Mortgage that was taken out on this home.Purchase Details
Home Financials for this Owner
Home Financials are based on the most recent Mortgage that was taken out on this home.Similar Homes in Alexandria, VA
Home Values in the Area
Average Home Value in this Area
Purchase History
| Date | Type | Sale Price | Title Company |
|---|---|---|---|
| Warranty Deed | $290,000 | Titan Title | |
| Warranty Deed | $245,500 | Aspen Real Estate Stlmnt Inc | |
| Special Warranty Deed | $314,900 | -- |
Mortgage History
| Date | Status | Loan Amount | Loan Type |
|---|---|---|---|
| Previous Owner | $215,325 | New Conventional | |
| Previous Owner | $251,919 | New Conventional |
Property History
| Date | Event | Price | Change | Sq Ft Price |
|---|---|---|---|---|
| 06/30/2023 06/30/23 | Sold | $290,000 | -1.7% | $518 / Sq Ft |
| 05/19/2023 05/19/23 | For Sale | $295,000 | +20.2% | $527 / Sq Ft |
| 07/07/2017 07/07/17 | Sold | $245,500 | -4.7% | $438 / Sq Ft |
| 06/23/2017 06/23/17 | Pending | -- | -- | -- |
| 05/23/2017 05/23/17 | For Sale | $257,500 | 0.0% | $460 / Sq Ft |
| 05/06/2017 05/06/17 | Pending | -- | -- | -- |
| 05/05/2017 05/05/17 | For Sale | $257,500 | -- | $460 / Sq Ft |
Tax History Compared to Growth
Tax History
| Year | Tax Paid | Tax Assessment Tax Assessment Total Assessment is a certain percentage of the fair market value that is determined by local assessors to be the total taxable value of land and additions on the property. | Land | Improvement |
|---|---|---|---|---|
| 2025 | $3,553 | $319,911 | $128,645 | $191,266 |
| 2024 | $3,553 | $305,248 | $122,519 | $182,729 |
| 2023 | $3,237 | $291,635 | $108,906 | $182,729 |
| 2022 | $3,343 | $301,190 | $108,906 | $192,284 |
| 2021 | $3,343 | $301,190 | $108,906 | $192,284 |
| 2020 | $3,129 | $277,312 | $99,913 | $177,399 |
| 2019 | $3,046 | $269,584 | $97,003 | $172,581 |
| 2018 | $3,046 | $269,584 | $97,003 | $172,581 |
| 2017 | $3,046 | $269,584 | $97,003 | $172,581 |
| 2016 | $2,893 | $269,584 | $97,003 | $172,581 |
| 2015 | $2,812 | $269,584 | $97,003 | $172,581 |
| 2014 | $2,630 | $252,161 | $94,178 | $157,983 |
Agents Affiliated with this Home
-
Samer Kuraishi

Seller's Agent in 2023
Samer Kuraishi
Samson Properties
(301) 385-0049
1 in this area
117 Total Sales
-
Blake Hering

Seller Co-Listing Agent in 2023
Blake Hering
Samson Properties
(240) 643-4067
1 in this area
148 Total Sales
-
John Rumcik

Buyer's Agent in 2023
John Rumcik
RE/MAX Gateway, LLC
(703) 926-1323
5 in this area
208 Total Sales
-
Suellen West

Seller's Agent in 2017
Suellen West
McEnearney Associates
(703) 981-0984
Map
Source: Bright MLS
MLS Number: 1000537457
APN: 045.03-0D-1323
- 612 Bashford Ln Unit 1221
- 602 Bashford Ln Unit 2221
- 1305 E Abingdon Dr Unit 2
- 1305 E Abingdon Dr Unit 3
- 1307 E Abingdon Dr Unit 4
- 521 Bashford Ln Unit 2
- 1117 E Abingdon Dr
- 517 Bashford Ln Unit 5
- 1409 E Abingdon Dr Unit 4
- 1312 Michigan Ave
- 1162 N Pitt St
- 311 Hearthstone Mews
- 1353 Powhatan St
- 1361 Powhatan St
- 1023 N Royal St Unit 207
- 1023 N Royal St Unit 215
- 1023 N Royal St Unit 104
- 910 Powhatan St Unit 201N
- 1339 Argall Place
- 913 Rolfe Place
