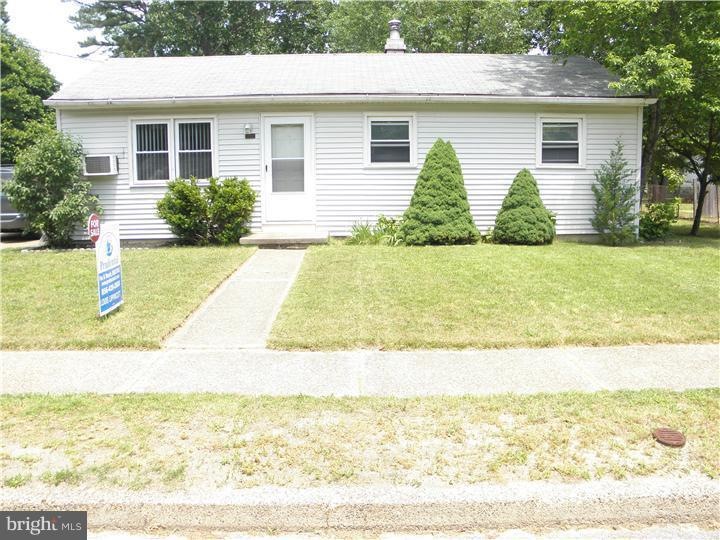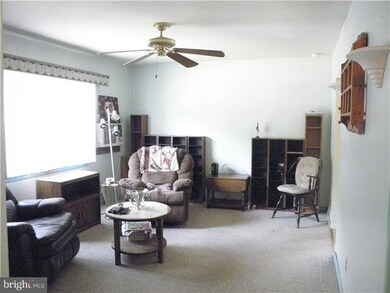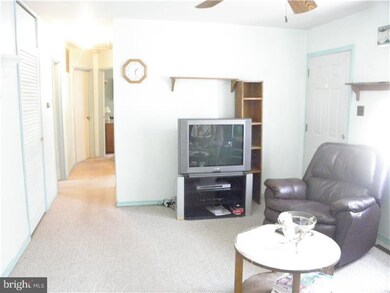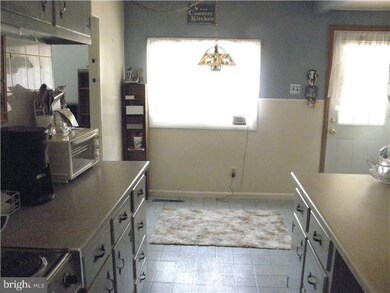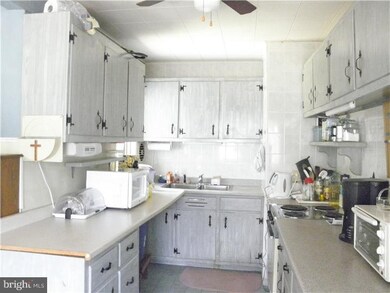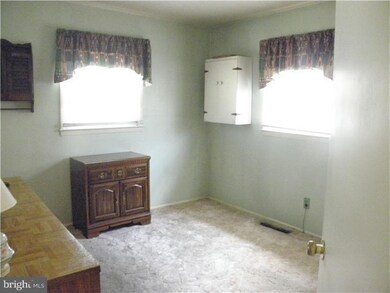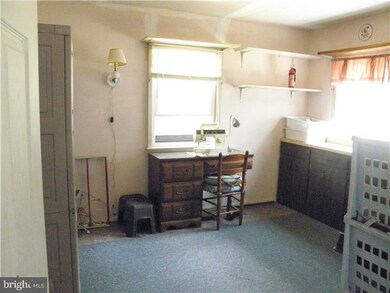
610 Berkeley Dr Browns Mills, NJ 08015
Highlights
- Rambler Architecture
- Eat-In Kitchen
- En-Suite Primary Bedroom
- No HOA
- Living Room
- Attached Carport
About This Home
As of January 2012Estate Sale in Browns Mills' "Blueberry Manor" neighborhood. Home needs some cosmetic upgrades, but has plenty of space with the additional multi-purpose room behind the kitchen; Make it your home gym, office, or dining room. The home also has a large rear yard with detached garage, which features a car port for additional covered parking.
Last Buyer's Agent
Glenn Roberts
Garden State Properties Group - Medford
Home Details
Home Type
- Single Family
Est. Annual Taxes
- $2,400
Year Built
- Built in 1961
Lot Details
- 9,583 Sq Ft Lot
- Lot Dimensions are 120x80
Home Design
- Rambler Architecture
- Vinyl Siding
- Concrete Perimeter Foundation
Interior Spaces
- Property has 1 Level
- Living Room
- Dining Room
- Eat-In Kitchen
- Laundry on main level
Bedrooms and Bathrooms
- 3 Bedrooms
- En-Suite Primary Bedroom
- 1 Full Bathroom
Parking
- 1 Parking Space
- Attached Carport
- Driveway
Schools
- Helen A Fort Middle School
- Pemberton Township High School
Utilities
- Cooling System Mounted In Outer Wall Opening
- Heating System Uses Oil
- Electric Water Heater
Community Details
- No Home Owners Association
- Blueberry Manor Subdivision
Listing and Financial Details
- Tax Lot 15
- Assessor Parcel Number 1
Ownership History
Purchase Details
Purchase Details
Home Financials for this Owner
Home Financials are based on the most recent Mortgage that was taken out on this home.Similar Home in Browns Mills, NJ
Home Values in the Area
Average Home Value in this Area
Purchase History
| Date | Type | Sale Price | Title Company |
|---|---|---|---|
| Sheriffs Deed | $87,006 | -- | |
| Bargain Sale Deed | $95,000 | Foundation Title |
Mortgage History
| Date | Status | Loan Amount | Loan Type |
|---|---|---|---|
| Previous Owner | $96,938 | New Conventional |
Property History
| Date | Event | Price | Change | Sq Ft Price |
|---|---|---|---|---|
| 06/18/2025 06/18/25 | Pending | -- | -- | -- |
| 05/23/2025 05/23/25 | Price Changed | $312,500 | -0.2% | $322 / Sq Ft |
| 05/13/2025 05/13/25 | Price Changed | $313,000 | -0.3% | $322 / Sq Ft |
| 04/22/2025 04/22/25 | Price Changed | $314,000 | -0.3% | $323 / Sq Ft |
| 03/26/2025 03/26/25 | For Sale | $314,999 | 0.0% | $324 / Sq Ft |
| 03/04/2025 03/04/25 | Pending | -- | -- | -- |
| 02/21/2025 02/21/25 | Price Changed | $314,999 | 0.0% | $324 / Sq Ft |
| 02/21/2025 02/21/25 | For Sale | $314,999 | -0.9% | $324 / Sq Ft |
| 02/19/2025 02/19/25 | Off Market | $318,000 | -- | -- |
| 01/02/2025 01/02/25 | Price Changed | $318,000 | -3.0% | $327 / Sq Ft |
| 11/29/2024 11/29/24 | Price Changed | $328,000 | -1.5% | $337 / Sq Ft |
| 11/18/2024 11/18/24 | Price Changed | $333,000 | -1.5% | $343 / Sq Ft |
| 11/15/2024 11/15/24 | Price Changed | $338,000 | -0.3% | $348 / Sq Ft |
| 10/17/2024 10/17/24 | For Sale | $339,000 | +256.8% | $349 / Sq Ft |
| 01/13/2012 01/13/12 | Sold | $95,000 | -4.9% | -- |
| 01/05/2012 01/05/12 | For Sale | $99,900 | 0.0% | -- |
| 12/12/2011 12/12/11 | For Sale | $99,900 | 0.0% | -- |
| 11/15/2011 11/15/11 | Pending | -- | -- | -- |
| 10/25/2011 10/25/11 | For Sale | $99,900 | 0.0% | -- |
| 08/31/2011 08/31/11 | Pending | -- | -- | -- |
| 08/19/2011 08/19/11 | Price Changed | $99,900 | -9.1% | -- |
| 08/01/2011 08/01/11 | Price Changed | $109,900 | -5.2% | -- |
| 07/12/2011 07/12/11 | Price Changed | $115,900 | -3.3% | -- |
| 06/17/2011 06/17/11 | Price Changed | $119,900 | -4.0% | -- |
| 06/09/2011 06/09/11 | Price Changed | $124,900 | -3.8% | -- |
| 05/07/2011 05/07/11 | For Sale | $129,900 | -- | -- |
Tax History Compared to Growth
Tax History
| Year | Tax Paid | Tax Assessment Tax Assessment Total Assessment is a certain percentage of the fair market value that is determined by local assessors to be the total taxable value of land and additions on the property. | Land | Improvement |
|---|---|---|---|---|
| 2024 | $3,819 | $132,800 | $38,600 | $94,200 |
| 2023 | $3,819 | $132,800 | $38,600 | $94,200 |
| 2022 | $3,535 | $132,800 | $38,600 | $94,200 |
| 2021 | $3,390 | $132,800 | $38,600 | $94,200 |
| 2020 | $3,263 | $132,800 | $38,600 | $94,200 |
| 2019 | $3,125 | $132,800 | $38,600 | $94,200 |
| 2018 | $3,019 | $132,800 | $38,600 | $94,200 |
| 2017 | $2,956 | $132,800 | $38,600 | $94,200 |
| 2016 | $3,129 | $83,700 | $24,400 | $59,300 |
| 2015 | $3,104 | $83,700 | $24,400 | $59,300 |
| 2014 | $2,967 | $83,700 | $24,400 | $59,300 |
Agents Affiliated with this Home
-
Tahir Zaman
T
Seller's Agent in 2024
Tahir Zaman
Key Properties Real Estate
(609) 937-8882
3 in this area
51 Total Sales
-
Lou Lippincott
L
Seller's Agent in 2012
Lou Lippincott
CB Schiavone & Associates
(856) 308-3984
3 Total Sales
-
G
Buyer's Agent in 2012
Glenn Roberts
Garden State Properties Group - Medford
Map
Source: Bright MLS
MLS Number: 1004383842
APN: 29-00581-0000-00015
- 3361 Liberty St
- 3370 Liberty St
- 15 Coville Dr
- 3432 New Moon St
- 203 Coville Dr
- 3394 Liberty St
- 612 Weymouth Rd
- 3403 Liberty St
- 3413 Weymouth Rd
- 3610 Weymouth Rd
- 3620 Weymouth Rd
- 129 Haines St
- 136 Pemberton Browns Mill Rd
- 16 Rancocas Ln
- 136 Pemberton Browns Mill Blvd
- 3594 Nashua St
- 3539 Weymouth Rd
- 3698 A Nashua St
- 0 Sunflower Dr
- 3569 Schultz St
