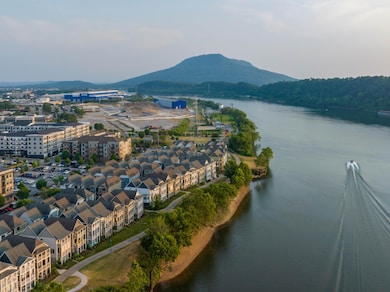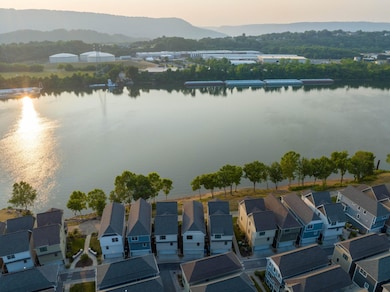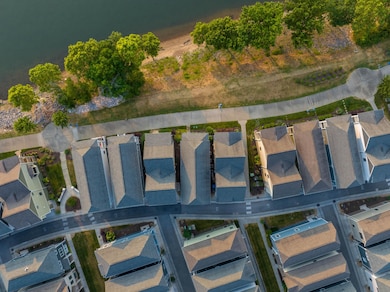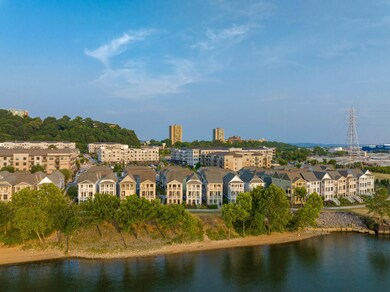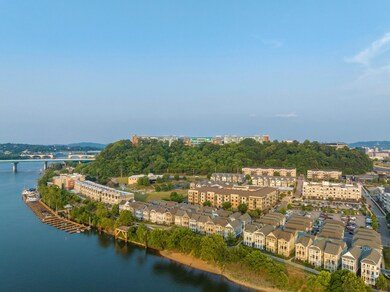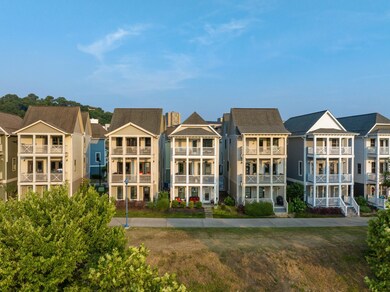
610 Mariner Way Chattanooga, TN 37402
Westside NeighborhoodEstimated payment $7,305/month
Highlights
- Fitness Center
- 10.4 Acre Lot
- Community Pool
- River View
- Deck
- 2-minute walk to Blue Goose Hollow Trailhead
About This Home
Waterfront condo in the desirable Cameron Harbor community featuring 4 bedrooms, 3.5 bath home overlooking the Tennessee River in the heart of Chattanooga. This unit offers an open floor, custom upgrades, hardwoods throughout, crown moldings, smart home wiring, a neutral and polished decor, outdoor living spaces with river views on all 3 levels and a double garage. Your tour begins with the ground level that has a foyer, a bedroom with a private bath and access to the double garage with overflow storage. Head upstairs to the ''main'' living area where you will find the open kitchen, dining, great room, and half bath. The kitchen is well appointed and has granite countertops, subway tile backsplash, a center island with pendant lighting and storage, custom cabinetry with soft close and pull-out drawers, stainless appliances, and a pantry. The great room has 2 sets of French doors to the balcony which is nice for indoor to outdoor entertaining or just enjoying a beverage and the view. There are 3 additional bedrooms on the upper level, including the master which also has access to a private covered balcony, a walk-in closet with organizer system, a second closet, and the master bath with travertine tile, dual granite vanity, garden tub and separate shower. Two additional bedrooms are adjoined by a shared bath, and the laundry closet is conveniently located on the landing. The unit also offers such coveted community amenities including a pool, gym, outdoor grilling and more. Even more desirable - you can walk out your front door and go for a walk, run, or bike ride on the scenic river walk then head up the street to the Parkway Pourhouse and other nearby restaurants for a casual meal or to gather with friends. All of this, and you are close to schools, medical facilities, our urban center, freeway access and more, so please call for more information. Information is deemed reliable but not guaranteed. Buyer to verify any and all info they deem important.
Listing Agent
Greater Downtown Realty dba Keller Williams Realty Brokerage Phone: 4239036404 License #255994 Listed on: 05/15/2025

Property Details
Home Type
- Multi-Family
Est. Annual Taxes
- $7,239
Year Built
- Built in 2016
Lot Details
- 10.4 Acre Lot
- River Front
- Level Lot
HOA Fees
- $83 Monthly HOA Fees
Parking
- 2 Car Attached Garage
Home Design
- Property Attached
Interior Spaces
- 2,340 Sq Ft Home
- Property has 3 Levels
- Ceiling Fan
- <<energyStarQualifiedWindowsToken>>
- Tile Flooring
- River Views
- Fire and Smoke Detector
Kitchen
- Oven or Range
- <<microwave>>
- Dishwasher
- Disposal
Bedrooms and Bathrooms
- 4 Bedrooms
- Walk-In Closet
Laundry
- Dryer
- Washer
Outdoor Features
- Deck
Schools
- Orchard Knob Middle School
- Howard School Of Academics Technology High School
Utilities
- Cooling Available
- Central Heating
Listing and Financial Details
- Assessor Parcel Number 135N A 004 C242
Community Details
Overview
- Cameron Harbor Subdivision
Recreation
- Fitness Center
- Community Pool
Map
Home Values in the Area
Average Home Value in this Area
Tax History
| Year | Tax Paid | Tax Assessment Tax Assessment Total Assessment is a certain percentage of the fair market value that is determined by local assessors to be the total taxable value of land and additions on the property. | Land | Improvement |
|---|---|---|---|---|
| 2024 | $3,609 | $161,325 | $0 | $0 |
| 2023 | $3,609 | $161,325 | $0 | $0 |
| 2022 | $3,609 | $161,325 | $0 | $0 |
| 2021 | $3,609 | $161,325 | $0 | $0 |
| 2020 | $3,517 | $127,200 | $0 | $0 |
| 2019 | $3,517 | $127,200 | $0 | $0 |
| 2018 | $3,023 | $127,200 | $0 | $0 |
| 2017 | $3,517 | $127,200 | $0 | $0 |
| 2016 | $2,590 | $0 | $0 | $0 |
Property History
| Date | Event | Price | Change | Sq Ft Price |
|---|---|---|---|---|
| 07/11/2025 07/11/25 | Price Changed | $1,195,000 | -8.1% | $511 / Sq Ft |
| 05/21/2025 05/21/25 | For Sale | $1,300,000 | 0.0% | $556 / Sq Ft |
| 09/21/2024 09/21/24 | Off Market | $7,000 | -- | -- |
| 12/01/2023 12/01/23 | Rented | $7,000 | 0.0% | -- |
| 09/28/2023 09/28/23 | Under Contract | -- | -- | -- |
| 08/23/2023 08/23/23 | Price Changed | $7,000 | -6.7% | $3 / Sq Ft |
| 06/13/2023 06/13/23 | For Rent | $7,500 | 0.0% | -- |
| 05/12/2016 05/12/16 | Sold | $510,900 | +5.6% | $189 / Sq Ft |
| 10/02/2015 10/02/15 | Pending | -- | -- | -- |
| 01/20/2015 01/20/15 | For Sale | $484,000 | -- | $179 / Sq Ft |
Purchase History
| Date | Type | Sale Price | Title Company |
|---|---|---|---|
| Warranty Deed | $510,900 | First Choice Title Inc |
Mortgage History
| Date | Status | Loan Amount | Loan Type |
|---|---|---|---|
| Open | $548,000 | New Conventional | |
| Closed | $408,720 | New Conventional |
Similar Home in Chattanooga, TN
Source: Realtracs
MLS Number: 2885930
APN: 135N-A-004-C242
- 916 Islander Way
- 903 Islander Way
- 634 Mariner Way
- 508 Molly Ln
- 778 Latitude Cir
- 804 Riverfront Pkwy
- 782 Riverfront Pkwy
- 782 Riverfront Pkwy Unit 216
- 782 Riverfront Pkwy Unit 301
- 782 Riverfront Pkwy Unit 110
- 191 Chestnut St
- 208 Brelsford Rd
- 145 Riverside Ave
- 251 Walnut St
- 117 E 7th St Unit 602
- 117 E 7th St
- 117 E 7th St Unit 202
- 805 Canal St
- 726 Fulton St
- 751 Riverfront Pkwy
- 782 Riverfront Pkwy Unit 212
- 1201 Boynton Dr
- 302 W 6th St
- 721 Broad St
- 728 Market St
- 2 Market St
- 355 Walnut St
- 430 Manufacturers Rd
- 212 Walnut St
- 200 Manufacturers Rd
- 818 Georgia Ave
- 110 Somerville Ave
- 1400 Chestnut St
- 20 Cherokee Blvd
- 328 Cherokee Blvd
- 136 W 13th St
- 418 McCallie Ave

