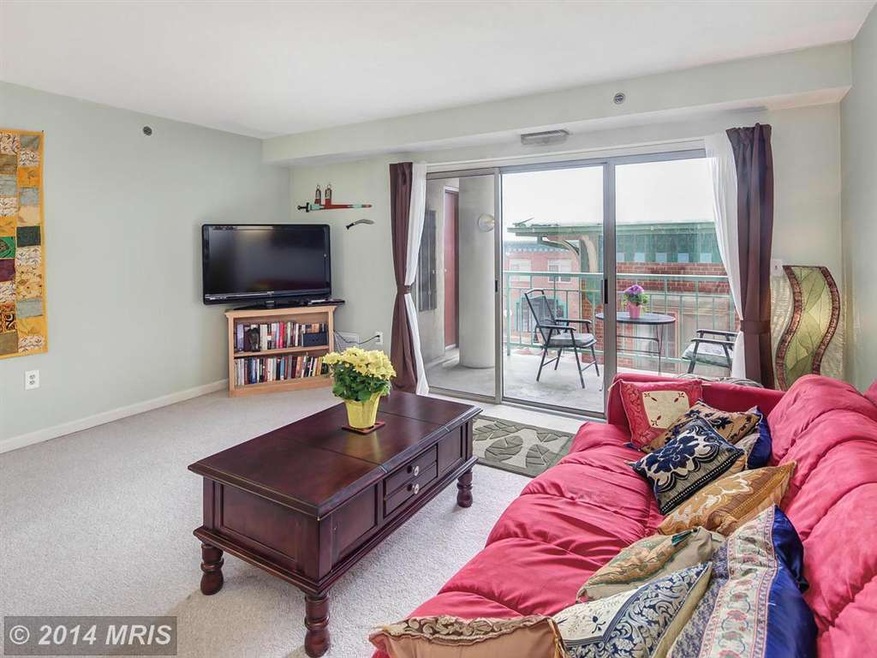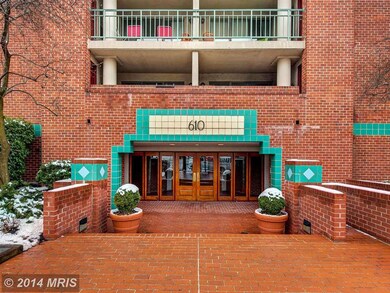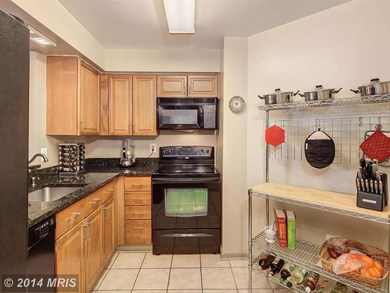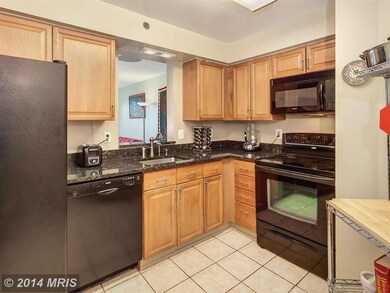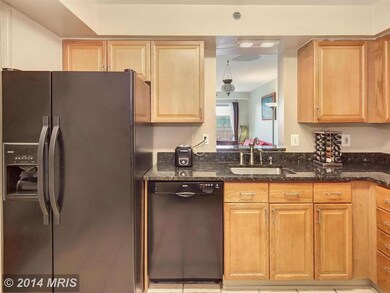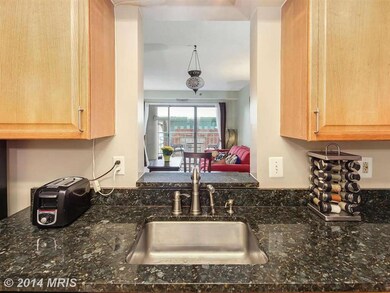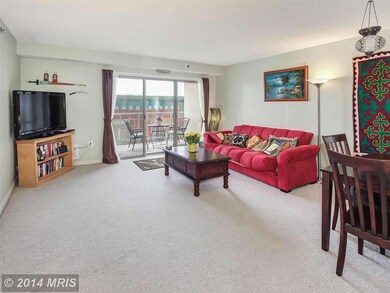
610 N West St Unit 303 Alexandria, VA 22314
Parker-Gray NeighborhoodHighlights
- Fitness Center
- 3-minute walk to Braddock Road
- Traditional Floor Plan
- Gourmet Kitchen
- Contemporary Architecture
- 1-minute walk to Interior Park
About This Home
As of August 2020This lovely condo offers both convenience and quiet. Features open living room, large kitchen w/ granite counter tops, newer appliances and windows, sizable pantry, and balcony with courtyard view. Reserved garage parking, mins from Braddock Rd Metro, or Stroll to Old Town, Del Ray & Potomac River. Close to Trader Joes, Whole Foods, UFC Gym, restaurants, Starbucks & Farmers' market.
Last Buyer's Agent
Susie Lipsky
Berkshire Hathaway HomeServices PenFed Realty License #MRIS:3007392

Property Details
Home Type
- Condominium
Est. Annual Taxes
- $3,377
Year Built
- Built in 1987
HOA Fees
- $327 Monthly HOA Fees
Home Design
- Contemporary Architecture
- Brick Exterior Construction
Interior Spaces
- 909 Sq Ft Home
- Property has 1 Level
- Traditional Floor Plan
- Window Treatments
- Combination Dining and Living Room
- Garden Views
- Washer and Dryer Hookup
Kitchen
- Gourmet Kitchen
- Upgraded Countertops
Bedrooms and Bathrooms
- 2 Main Level Bedrooms
- 1 Full Bathroom
Parking
- Subterranean Parking
- Parking Space Number Location: 81
Utilities
- Central Air
- Heat Pump System
- Electric Water Heater
Additional Features
- Accessible Elevator Installed
- Balcony
- Property is in very good condition
Listing and Financial Details
- Assessor Parcel Number 50614880
Community Details
Overview
- Association fees include exterior building maintenance, lawn maintenance, management, insurance, snow removal, trash, water
- Mid-Rise Condominium
- Colecroft Community
- Colecroft Subdivision
Amenities
- Common Area
- Party Room
- Elevator
Recreation
- Fitness Center
Pet Policy
- Pets Allowed
- Pet Restriction
Ownership History
Purchase Details
Home Financials for this Owner
Home Financials are based on the most recent Mortgage that was taken out on this home.Purchase Details
Home Financials for this Owner
Home Financials are based on the most recent Mortgage that was taken out on this home.Purchase Details
Home Financials for this Owner
Home Financials are based on the most recent Mortgage that was taken out on this home.Purchase Details
Home Financials for this Owner
Home Financials are based on the most recent Mortgage that was taken out on this home.Purchase Details
Home Financials for this Owner
Home Financials are based on the most recent Mortgage that was taken out on this home.Purchase Details
Similar Homes in Alexandria, VA
Home Values in the Area
Average Home Value in this Area
Purchase History
| Date | Type | Sale Price | Title Company |
|---|---|---|---|
| Warranty Deed | $439,000 | Advantage Settlement Inc | |
| Warranty Deed | $380,000 | -- | |
| Warranty Deed | $324,900 | -- | |
| Deed | $170,000 | -- | |
| Deed | $134,000 | -- | |
| Deed | $121,000 | -- |
Mortgage History
| Date | Status | Loan Amount | Loan Type |
|---|---|---|---|
| Open | $417,050 | New Conventional | |
| Previous Owner | $304,000 | New Conventional | |
| Previous Owner | $279,900 | New Conventional | |
| Previous Owner | $292,410 | New Conventional | |
| Previous Owner | $199,000 | New Conventional | |
| Previous Owner | $166,150 | No Value Available | |
| Previous Owner | $129,950 | No Value Available |
Property History
| Date | Event | Price | Change | Sq Ft Price |
|---|---|---|---|---|
| 08/03/2020 08/03/20 | Sold | $439,000 | 0.0% | $482 / Sq Ft |
| 07/12/2020 07/12/20 | Pending | -- | -- | -- |
| 07/08/2020 07/08/20 | For Sale | $439,000 | 0.0% | $482 / Sq Ft |
| 07/08/2020 07/08/20 | Off Market | $439,000 | -- | -- |
| 05/07/2014 05/07/14 | Sold | $380,000 | -1.3% | $418 / Sq Ft |
| 04/10/2014 04/10/14 | Pending | -- | -- | -- |
| 03/27/2014 03/27/14 | Price Changed | $385,000 | +35.1% | $424 / Sq Ft |
| 03/27/2014 03/27/14 | For Sale | $285,000 | -- | $314 / Sq Ft |
Tax History Compared to Growth
Tax History
| Year | Tax Paid | Tax Assessment Tax Assessment Total Assessment is a certain percentage of the fair market value that is determined by local assessors to be the total taxable value of land and additions on the property. | Land | Improvement |
|---|---|---|---|---|
| 2025 | $5,377 | $474,961 | $179,914 | $295,047 |
| 2024 | $5,377 | $465,902 | $176,386 | $289,516 |
| 2023 | $4,887 | $440,266 | $166,402 | $273,864 |
| 2022 | $4,887 | $440,266 | $166,402 | $273,864 |
| 2021 | $4,887 | $440,266 | $166,402 | $273,864 |
| 2020 | $4,636 | $414,883 | $141,019 | $273,864 |
| 2019 | $4,506 | $398,773 | $135,543 | $263,230 |
| 2018 | $4,421 | $391,198 | $132,885 | $258,313 |
| 2017 | $4,296 | $380,169 | $129,015 | $251,154 |
| 2016 | $4,079 | $380,169 | $129,015 | $251,154 |
| 2015 | $3,810 | $365,326 | $114,172 | $251,154 |
| 2014 | $3,635 | $348,524 | $108,735 | $239,789 |
Agents Affiliated with this Home
-
Kim Peele

Seller's Agent in 2020
Kim Peele
McEnearney Associates
(703) 244-5852
4 in this area
102 Total Sales
-
Todd Badolato

Buyer's Agent in 2020
Todd Badolato
Samson Properties
(603) 770-0537
1 in this area
5 Total Sales
-
Tonya Nelson

Seller's Agent in 2014
Tonya Nelson
Real Living at Home
(703) 975-1570
70 Total Sales
-
S
Buyer's Agent in 2014
Susie Lipsky
BHHS PenFed (actual)
Map
Source: Bright MLS
MLS Number: 1002901946
APN: 054.03-0B-1.303
- 545 E Braddock Rd Unit 302
- 521 N Payne St
- 1610 Suter St
- 1035 Pendleton St
- 1018 Pendelton
- 1200 Braddock Place Unit 111
- 1200 Braddock Place Unit 211
- 1200 Braddock Place Unit 411
- 1008 Pendleton St
- 701 N Henry St Unit 511
- 701 N Henry St Unit 210
- 701 N Henry St Unit 212
- 701 N Henry St Unit 211
- 701 N Henry St Unit 112
- 701 N Henry St Unit 514
- 701 N Henry St Unit 500
- 701 N Henry St Unit 214
- 313 N Payne St
- 1223 Queen St
- 53 Mount Vernon Ave
