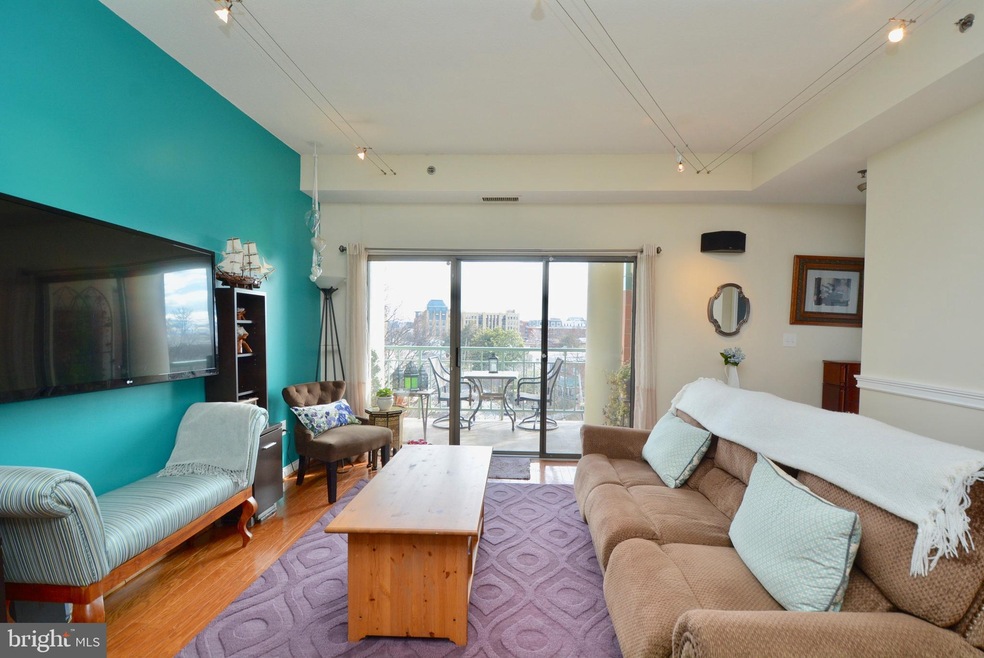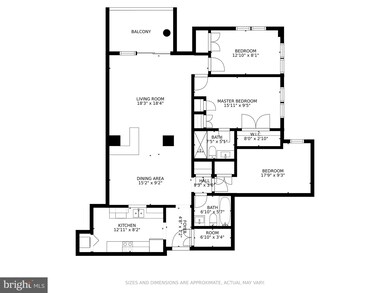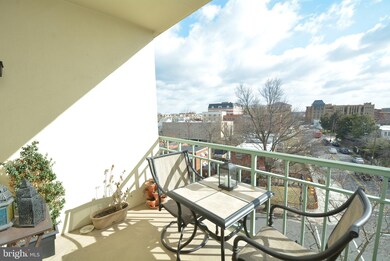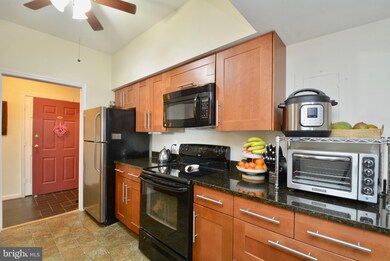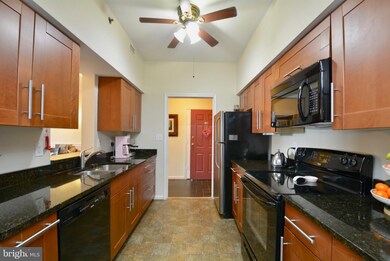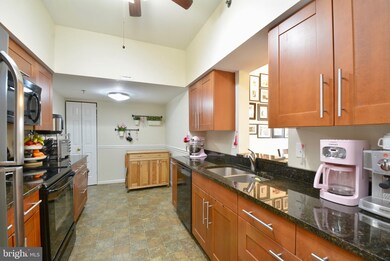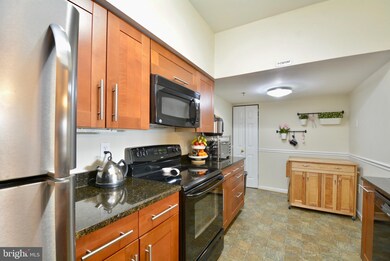
610 N West St Unit 508 Alexandria, VA 22314
Parker-Gray NeighborhoodHighlights
- Fitness Center
- 3-minute walk to Braddock Road
- Party Room
- Open Floorplan
- Contemporary Architecture
- 1-minute walk to Interior Park
About This Home
As of April 2021Price Reduction on this fantastic 5th floor, light and bright, one of few 3 bed/2 full bath/corner units in all of Colecroft. Balcony with great cityscape views. 1/2 block to Braddock Rd Metro--2 stops on Yellow or Blue Line to new Amazon and VaTech campus or 2 mile drive--they are coming! 1 underground parking space. Walk to shops and restaurants in Old Town Alexandria or Mt. Vernon Ave/Del Ray, and playing fields/green space adjacent to GW middle school . Minutes to Mt. Vernon bike trail. Party room, fitness center, picnic/grill area. Urban living without the hassle. (Please limit surfaces touched and use hand sanitizer provided--thanks for helping us limit the spread of Covid- 19).
Property Details
Home Type
- Condominium
Est. Annual Taxes
- $6,011
Year Built
- Built in 1987
Lot Details
- East Facing Home
- Property is in very good condition
HOA Fees
- $512 Monthly HOA Fees
Parking
- Assigned Subterranean Space
- Off-Street Parking
- Parking Space Conveys
Home Design
- Contemporary Architecture
- Masonry
Interior Spaces
- Property has 1 Level
- Open Floorplan
- Combination Dining and Living Room
Kitchen
- Electric Oven or Range
- <<builtInMicrowave>>
- Dishwasher
- Disposal
Bedrooms and Bathrooms
- 3 Main Level Bedrooms
- En-Suite Primary Bedroom
- 2 Full Bathrooms
Laundry
- Dryer
- Washer
Accessible Home Design
- Accessible Elevator Installed
Schools
- George Washington Middle School
- Alexandria City High School
Utilities
- Central Air
- Heat Pump System
- Electric Water Heater
Listing and Financial Details
- Assessor Parcel Number 054.03-0B-1.508
Community Details
Overview
- Association fees include water, common area maintenance, insurance, management, parking fee, reserve funds, sewer, snow removal, trash
- Mid-Rise Condominium
- Colecroft Condos
- Colecroft Station Condominium Subdivision, U 3 Bedroom Floorplan
- Colecroft Community
- Property Manager
Amenities
- Picnic Area
- Party Room
- Community Library
Recreation
- Fitness Center
Pet Policy
- Dogs and Cats Allowed
Ownership History
Purchase Details
Purchase Details
Home Financials for this Owner
Home Financials are based on the most recent Mortgage that was taken out on this home.Purchase Details
Home Financials for this Owner
Home Financials are based on the most recent Mortgage that was taken out on this home.Purchase Details
Home Financials for this Owner
Home Financials are based on the most recent Mortgage that was taken out on this home.Purchase Details
Home Financials for this Owner
Home Financials are based on the most recent Mortgage that was taken out on this home.Similar Homes in Alexandria, VA
Home Values in the Area
Average Home Value in this Area
Purchase History
| Date | Type | Sale Price | Title Company |
|---|---|---|---|
| Deed | -- | None Listed On Document | |
| Warranty Deed | $615,000 | Attorney | |
| Warranty Deed | $445,000 | -- | |
| Warranty Deed | $532,000 | -- | |
| Deed | $266,500 | -- |
Mortgage History
| Date | Status | Loan Amount | Loan Type |
|---|---|---|---|
| Previous Owner | $492,000 | New Conventional | |
| Previous Owner | $356,000 | New Conventional | |
| Previous Owner | $425,600 | New Conventional | |
| Previous Owner | $213,000 | No Value Available |
Property History
| Date | Event | Price | Change | Sq Ft Price |
|---|---|---|---|---|
| 04/07/2021 04/07/21 | Sold | $615,000 | -5.2% | $507 / Sq Ft |
| 03/11/2021 03/11/21 | For Sale | $649,000 | +5.5% | $535 / Sq Ft |
| 03/02/2021 03/02/21 | Off Market | $615,000 | -- | -- |
| 02/23/2021 02/23/21 | Price Changed | $649,000 | -3.6% | $535 / Sq Ft |
| 02/04/2021 02/04/21 | For Sale | $673,000 | +51.2% | $555 / Sq Ft |
| 02/15/2013 02/15/13 | Sold | $445,000 | -3.1% | $367 / Sq Ft |
| 10/11/2012 10/11/12 | Pending | -- | -- | -- |
| 10/09/2012 10/09/12 | For Sale | $459,000 | +3.1% | $378 / Sq Ft |
| 10/09/2012 10/09/12 | Off Market | $445,000 | -- | -- |
| 09/24/2012 09/24/12 | Price Changed | $459,000 | -0.2% | $378 / Sq Ft |
| 09/24/2012 09/24/12 | Price Changed | $460,000 | -3.2% | $379 / Sq Ft |
| 09/10/2012 09/10/12 | For Sale | $475,000 | +6.7% | $392 / Sq Ft |
| 09/09/2012 09/09/12 | Off Market | $445,000 | -- | -- |
| 08/31/2012 08/31/12 | Price Changed | $475,000 | -2.1% | $392 / Sq Ft |
| 07/31/2012 07/31/12 | Price Changed | $485,000 | -2.9% | $400 / Sq Ft |
| 07/02/2012 07/02/12 | Price Changed | $499,450 | -2.1% | $412 / Sq Ft |
| 05/23/2012 05/23/12 | Price Changed | $510,000 | -2.9% | $420 / Sq Ft |
| 04/06/2012 04/06/12 | For Sale | $525,000 | -- | $433 / Sq Ft |
Tax History Compared to Growth
Tax History
| Year | Tax Paid | Tax Assessment Tax Assessment Total Assessment is a certain percentage of the fair market value that is determined by local assessors to be the total taxable value of land and additions on the property. | Land | Improvement |
|---|---|---|---|---|
| 2025 | $6,887 | $610,679 | $239,293 | $371,386 |
| 2024 | $6,887 | $598,960 | $234,601 | $364,359 |
| 2023 | $6,280 | $565,793 | $221,322 | $344,471 |
| 2022 | $6,280 | $565,793 | $221,322 | $344,471 |
| 2021 | $6,280 | $565,793 | $221,322 | $344,471 |
| 2020 | $6,051 | $532,032 | $187,561 | $344,471 |
| 2019 | $5,779 | $511,372 | $180,278 | $331,094 |
| 2018 | $5,668 | $501,591 | $176,743 | $324,848 |
| 2017 | $5,507 | $487,345 | $171,595 | $315,750 |
| 2016 | $5,229 | $487,345 | $171,595 | $315,750 |
| 2015 | $5,080 | $487,046 | $151,854 | $335,192 |
| 2014 | $4,844 | $464,449 | $144,623 | $319,826 |
Agents Affiliated with this Home
-
R Lane
R
Seller's Agent in 2021
R Lane
Weichert Corporate
(703) 626-6691
3 in this area
23 Total Sales
-
Scott Elkins

Seller Co-Listing Agent in 2021
Scott Elkins
Weichert Corporate
(703) 888-5105
2 in this area
8 Total Sales
-
Monique Craft

Buyer's Agent in 2021
Monique Craft
Weichert Corporate
(703) 628-9571
4 in this area
163 Total Sales
-
Robert Zimmerman

Seller's Agent in 2013
Robert Zimmerman
Peake Real Estate Group, LLC
(703) 307-5091
7 Total Sales
-
Linda Pettie

Buyer's Agent in 2013
Linda Pettie
Coldwell Banker (NRT-Southeast-MidAtlantic)
(202) 276-3172
69 Total Sales
Map
Source: Bright MLS
MLS Number: VAAX255556
APN: 054.03-0B-1.508
- 545 E Braddock Rd Unit 302
- 521 N Payne St
- 1610 Suter St
- 810 N Fayette St
- 1035 Pendleton St
- 1018 Pendelton
- 1200 Braddock Place Unit 111
- 1200 Braddock Place Unit 211
- 1200 Braddock Place Unit 411
- 1008 Pendleton St
- 701 N Henry St Unit 511
- 701 N Henry St Unit 210
- 701 N Henry St Unit 212
- 701 N Henry St Unit 211
- 701 N Henry St Unit 112
- 701 N Henry St Unit 514
- 701 N Henry St Unit 500
- 701 N Henry St Unit 214
- 313 N Payne St
- 1223 Queen St
