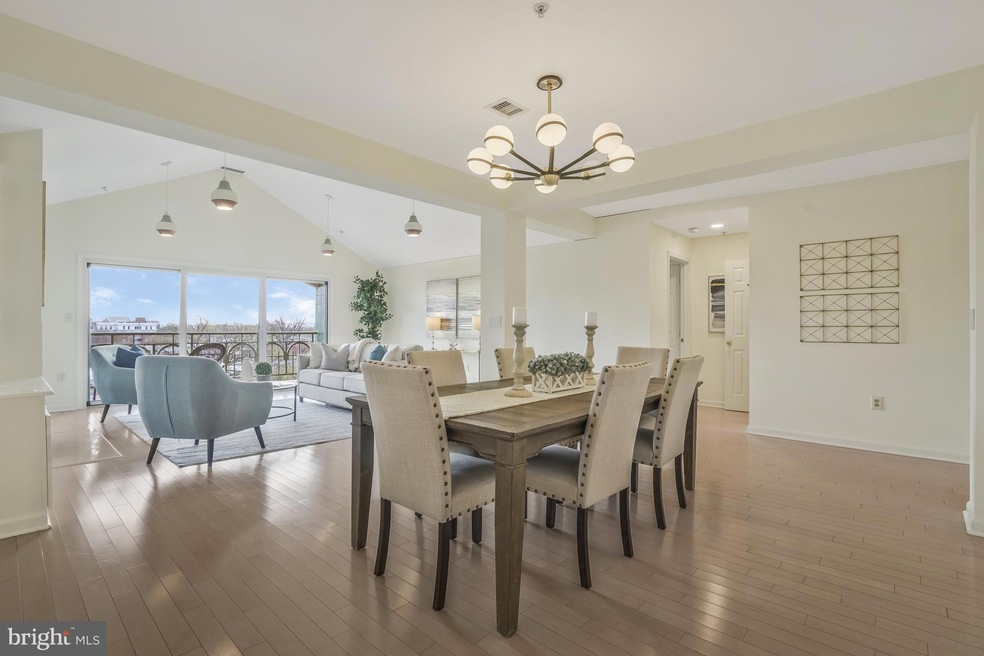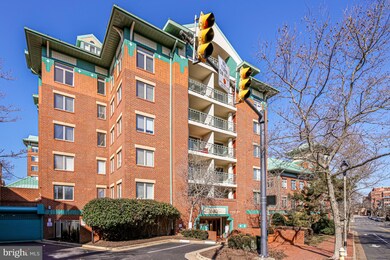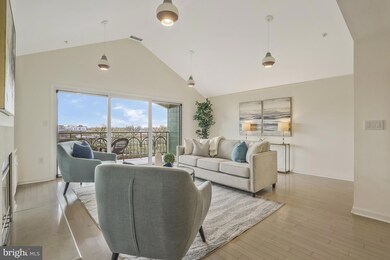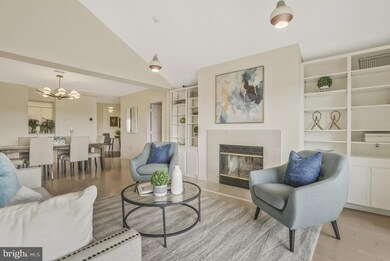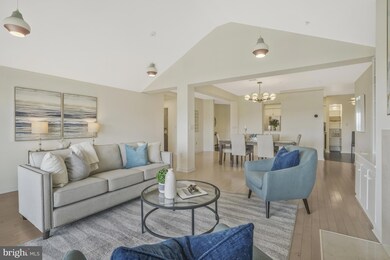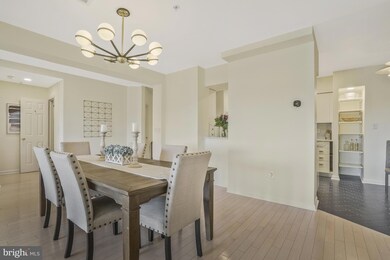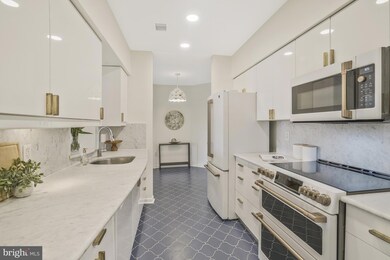
610 N West St Unit 601 Alexandria, VA 22314
Parker-Gray NeighborhoodHighlights
- Fitness Center
- 3-minute walk to Braddock Road
- Cathedral Ceiling
- Penthouse
- Open Floorplan
- 1-minute walk to Interior Park
About This Home
As of April 2024This luxury 2-bed, 2-bath condo is an absolute gem located right next to the Braddock Metro Station. Boasting more than 2000 finished and unfinished sq ft with soaring ceilings and wood floors, this penthouse provides the highest living standard at a bargain price. Upon entering the graciousness of the home is immediately evident. Just off the foyer is a large walk-in closet for convenience. The meticulously renovated chef’s kitchen offers space for a table and features a chef-grade induction range, marble counters, new cabinets, and additional all-new appliances. A convenient pass-through offers easy hosting in the adjacent dining room. The open floor plan includes a bright and airy living room with built-ins and a cozy fireplace. Both the living room and dining room are flooded with light from the glass wall separating the balcony from the unit. There are two newly renovated bathrooms and two extremely large bedrooms. In the owner’s suite, in addition to the gorgeous bathroom, there are two spacious closets - one is a walk-in, plantation shutters on the windows, and new high-end carpet. The second spacious bedroom has a wall of built-ins including a convenient built-in desk. This room also includes new carpet and plantation shutters. The two bonus rooms off the balcony provide a multitude of possibilities. One is currently used for yoga and exercise and the other is a workshop. Beyond the entrance areas of both rooms, you’ll find vast storage areas. A surprise benefit of this perfect home and its view is the fireworks display every Saturday night at National Harbor. There are also two tandem parking spaces which include an electrical upgrade to allow for car charging. In-unit washer and dryer make laundry a breeze. The community offers a party room and a spacious gym for residents. There is also a bike room. All this is next to the METRO and all of the fabulous offerings of Old Town Alexandria and the bohemian comforts of Del Ray. Condo Fee $958.92/Month. Annual Tax $7,704 (2023).
Property Details
Home Type
- Condominium
Est. Annual Taxes
- $7,704
Year Built
- Built in 1987
HOA Fees
- $959 Monthly HOA Fees
Parking
- 2 Car Attached Garage
- Basement Garage
- Electric Vehicle Home Charger
Home Design
- Penthouse
- Brick Exterior Construction
Interior Spaces
- 2,100 Sq Ft Home
- Property has 1 Level
- Open Floorplan
- Cathedral Ceiling
- Ceiling Fan
- Window Treatments
- Sliding Doors
- Combination Dining and Living Room
- Wood Flooring
- Intercom
Kitchen
- Breakfast Area or Nook
- Eat-In Kitchen
- Dishwasher
- Disposal
Bedrooms and Bathrooms
- 2 Main Level Bedrooms
- En-Suite Primary Bedroom
- En-Suite Bathroom
- Walk-In Closet
- 2 Full Bathrooms
Laundry
- Dryer
- Washer
Utilities
- Forced Air Heating and Cooling System
- Heat Pump System
- Vented Exhaust Fan
- Electric Water Heater
- Cable TV Available
Listing and Financial Details
- Tax Lot UN2-7W
- Assessor Parcel Number 50615100
Community Details
Overview
- Association fees include common area maintenance, management, parking fee, trash, custodial services maintenance, exterior building maintenance, insurance, reserve funds, sewer, snow removal, water
- 2 Elevators
- Mid-Rise Condominium
- Colecroft Station Subdivision
- Colecroft Community
Amenities
- Meeting Room
- Party Room
- Community Storage Space
Recreation
- Fitness Center
Pet Policy
- Limit on the number of pets
Security
- Fire and Smoke Detector
- Fire Sprinkler System
Ownership History
Purchase Details
Home Financials for this Owner
Home Financials are based on the most recent Mortgage that was taken out on this home.Purchase Details
Home Financials for this Owner
Home Financials are based on the most recent Mortgage that was taken out on this home.Purchase Details
Similar Homes in Alexandria, VA
Home Values in the Area
Average Home Value in this Area
Purchase History
| Date | Type | Sale Price | Title Company |
|---|---|---|---|
| Deed | $886,001 | First American Title Insurance | |
| Warranty Deed | $695,000 | Attorney | |
| Deed | -- | -- |
Mortgage History
| Date | Status | Loan Amount | Loan Type |
|---|---|---|---|
| Open | $886,000 | New Conventional | |
| Previous Owner | $669,000 | New Conventional | |
| Previous Owner | $695,000 | Adjustable Rate Mortgage/ARM | |
| Previous Owner | $100,000 | Credit Line Revolving | |
| Previous Owner | $400,000 | New Conventional | |
| Previous Owner | $250,000 | Credit Line Revolving | |
| Previous Owner | $200,000 | Adjustable Rate Mortgage/ARM |
Property History
| Date | Event | Price | Change | Sq Ft Price |
|---|---|---|---|---|
| 04/30/2024 04/30/24 | Sold | $886,001 | +0.8% | $422 / Sq Ft |
| 04/05/2024 04/05/24 | For Sale | $879,000 | 0.0% | $419 / Sq Ft |
| 04/04/2024 04/04/24 | Price Changed | $879,000 | +26.5% | $419 / Sq Ft |
| 08/04/2017 08/04/17 | Sold | $695,000 | -5.4% | $425 / Sq Ft |
| 06/23/2017 06/23/17 | Pending | -- | -- | -- |
| 06/01/2017 06/01/17 | For Sale | $734,900 | -- | $450 / Sq Ft |
Tax History Compared to Growth
Tax History
| Year | Tax Paid | Tax Assessment Tax Assessment Total Assessment is a certain percentage of the fair market value that is determined by local assessors to be the total taxable value of land and additions on the property. | Land | Improvement |
|---|---|---|---|---|
| 2025 | $8,946 | $795,485 | $322,231 | $473,254 |
| 2024 | $8,946 | $780,396 | $315,913 | $464,483 |
| 2023 | $8,188 | $737,695 | $298,031 | $439,664 |
| 2022 | $8,188 | $737,695 | $298,031 | $439,664 |
| 2021 | $8,188 | $737,695 | $298,031 | $439,664 |
| 2020 | $7,710 | $692,233 | $252,569 | $439,664 |
| 2019 | $7,518 | $665,352 | $242,761 | $422,591 |
| 2018 | $7,377 | $652,796 | $238,001 | $414,795 |
| 2017 | $7,170 | $634,511 | $231,069 | $403,442 |
| 2016 | $6,808 | $634,511 | $231,069 | $403,442 |
| 2015 | $6,341 | $607,928 | $204,486 | $403,442 |
| 2014 | $6,051 | $580,169 | $194,748 | $385,421 |
Agents Affiliated with this Home
-
Jennifer Knoll

Seller's Agent in 2024
Jennifer Knoll
Compass
(202) 441-2301
1 in this area
130 Total Sales
-
Bonnie Rivkin

Buyer's Agent in 2024
Bonnie Rivkin
Compass
(703) 598-7788
4 in this area
84 Total Sales
-
Susan Anthony

Seller's Agent in 2017
Susan Anthony
McEnearney Associates
(703) 795-9536
2 in this area
30 Total Sales
-
Alison Christmas

Buyer's Agent in 2017
Alison Christmas
McEnearney Associates
(703) 403-8559
7 Total Sales
Map
Source: Bright MLS
MLS Number: VAAX2032492
APN: 054.03-0B-1.601
- 545 E Braddock Rd Unit 302
- 521 N Payne St
- 1610 Suter St
- 1035 Pendleton St
- 1018 Pendelton
- 1200 Braddock Place Unit 111
- 1200 Braddock Place Unit 211
- 1200 Braddock Place Unit 411
- 1008 Pendleton St
- 701 N Henry St Unit 511
- 701 N Henry St Unit 210
- 701 N Henry St Unit 212
- 701 N Henry St Unit 211
- 701 N Henry St Unit 112
- 701 N Henry St Unit 514
- 701 N Henry St Unit 500
- 701 N Henry St Unit 214
- 313 N Payne St
- 1223 Queen St
- 53 Mount Vernon Ave
