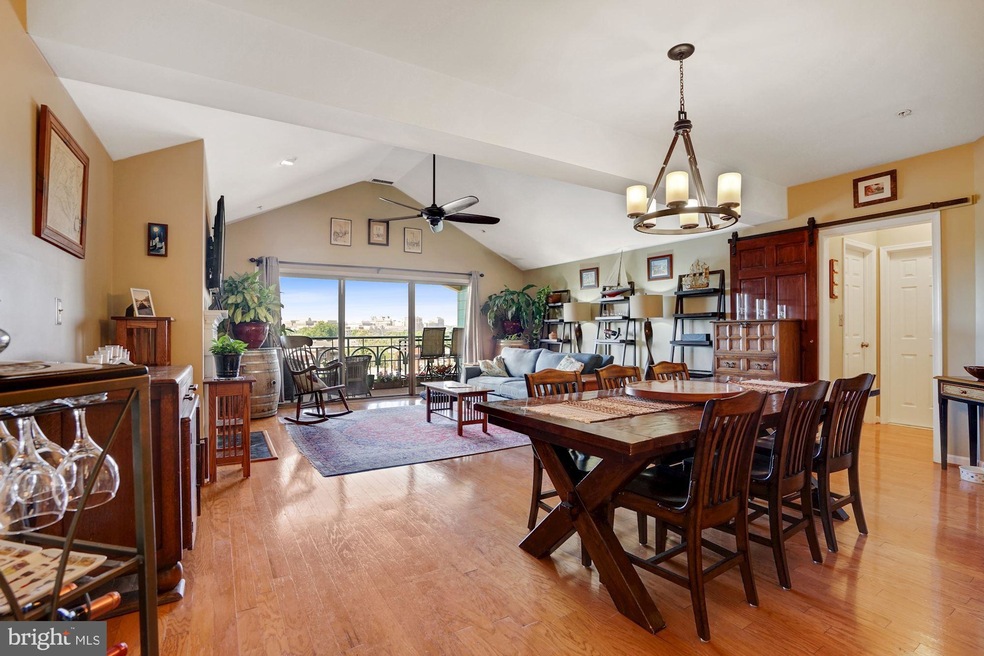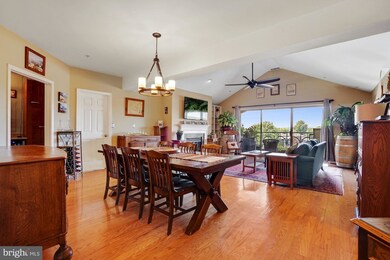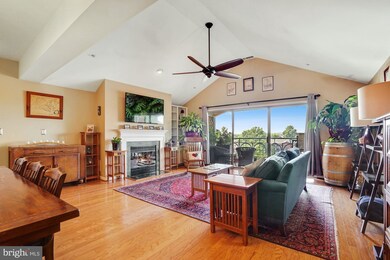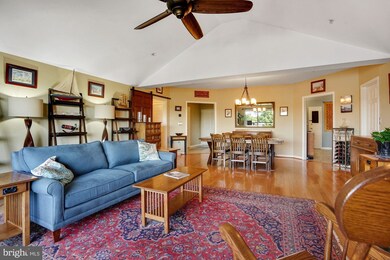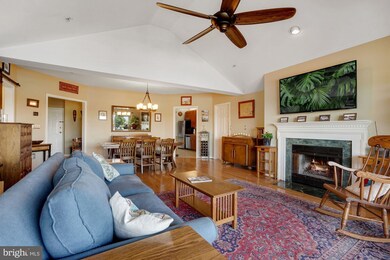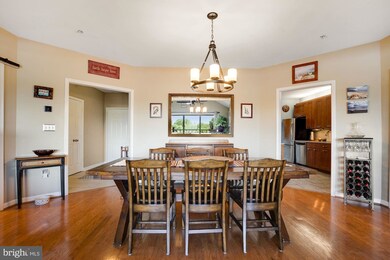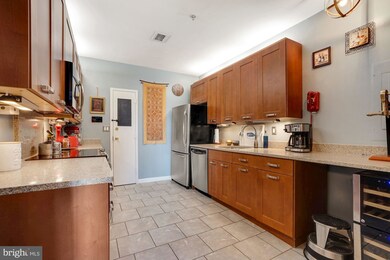
610 N West St Unit 604 Alexandria, VA 22314
Parker-Gray NeighborhoodHighlights
- Fitness Center
- 3-minute walk to Braddock Road
- Traditional Architecture
- Open Floorplan
- Vaulted Ceiling
- 1-minute walk to Interior Park
About This Home
As of July 2022Spacious PENTHOUSE in Old Town, 1 Block to Braddock Road Metro * Two En Suite Bedrooms w/Home Office Space & Reading Alcove * Vaulted Ceilings, Wood Burning Fireplace, Modern Kitchen w/Stainless Appliances & Stone Counters, Newly Renovated Spa-Style Baths * 2 Assigned Parking Spaces (109 & 110) * Large 17-ft Balcony w/Storage Rooms on Both Sides & Electric Grills are Permitted * Scenic Views of Old Town & the Masonic Temple * Amenities: Fitness Center, Picnic/Grilling Area, Party Room * Pet Friendly * VA Approved * Within a 3 Block Radius: Neighborhood Eateries Including Bastille Brasserie & Bar, Lena’s Wood-Fire Pizza & Tap, Dos Amigos Tex Mex, Elizabeth's Counter Bakery & Café, and Mason Social * Conveniently Nestled Between Del Ray's Restaurants & Shops and Old Town's King Street & Waterfront
Last Agent to Sell the Property
RE/MAX Gateway, LLC License #576602 Listed on: 06/02/2022

Co-Listed By
Daniel Meadors
RE/MAX Gateway, LLC License #0225232483
Property Details
Home Type
- Condominium
Est. Annual Taxes
- $7,652
Year Built
- Built in 1987
HOA Fees
- $779 Monthly HOA Fees
Home Design
- Traditional Architecture
- Brick Exterior Construction
Interior Spaces
- 1,547 Sq Ft Home
- Property has 1 Level
- Open Floorplan
- Built-In Features
- Vaulted Ceiling
- Ceiling Fan
- Recessed Lighting
- Fireplace Mantel
- Double Pane Windows
- Casement Windows
- Sliding Doors
- Combination Dining and Living Room
Kitchen
- Galley Kitchen
- Electric Oven or Range
- <<builtInMicrowave>>
- Dishwasher
- Stainless Steel Appliances
- Upgraded Countertops
- Disposal
Flooring
- Wood
- Tile or Brick
Bedrooms and Bathrooms
- 2 Main Level Bedrooms
- En-Suite Bathroom
- 2 Full Bathrooms
- <<tubWithShowerToken>>
Laundry
- Laundry on main level
- Stacked Washer and Dryer
Parking
- 2 Off-Street Spaces
- Assigned parking located at #109 & 110 (tandem)
- 2 Assigned Parking Spaces
Utilities
- Forced Air Heating and Cooling System
- Electric Water Heater
Additional Features
- Balcony
- Property is in excellent condition
Listing and Financial Details
- Assessor Parcel Number 50615130
Community Details
Overview
- Association fees include common area maintenance, exterior building maintenance, insurance, lawn maintenance, management, parking fee, reserve funds, sewer, snow removal, trash, water
- Mid-Rise Condominium
- Colecroft Station Condominium Condos, Phone Number (703) 684-9064
- Colecroft Community
- Old Town Subdivision
- Property Manager
Amenities
- Picnic Area
- Common Area
- Party Room
- Elevator
Recreation
- Fitness Center
- Jogging Path
Pet Policy
- Dogs and Cats Allowed
Security
- Security Service
Ownership History
Purchase Details
Home Financials for this Owner
Home Financials are based on the most recent Mortgage that was taken out on this home.Purchase Details
Home Financials for this Owner
Home Financials are based on the most recent Mortgage that was taken out on this home.Purchase Details
Home Financials for this Owner
Home Financials are based on the most recent Mortgage that was taken out on this home.Purchase Details
Home Financials for this Owner
Home Financials are based on the most recent Mortgage that was taken out on this home.Similar Homes in Alexandria, VA
Home Values in the Area
Average Home Value in this Area
Purchase History
| Date | Type | Sale Price | Title Company |
|---|---|---|---|
| Deed | $899,000 | Cardinal Title | |
| Warranty Deed | $611,000 | -- | |
| Deed | $300,000 | -- | |
| Deed | $208,000 | -- |
Mortgage History
| Date | Status | Loan Amount | Loan Type |
|---|---|---|---|
| Open | $674,250 | New Conventional | |
| Previous Owner | $131,000 | Credit Line Revolving | |
| Previous Owner | $498,000 | Stand Alone Refi Refinance Of Original Loan | |
| Previous Owner | $536,500 | New Conventional | |
| Previous Owner | $549,900 | New Conventional | |
| Previous Owner | $60,000 | Credit Line Revolving | |
| Previous Owner | $246,300 | New Conventional | |
| Previous Owner | $240,000 | New Conventional | |
| Previous Owner | $197,600 | No Value Available |
Property History
| Date | Event | Price | Change | Sq Ft Price |
|---|---|---|---|---|
| 07/06/2022 07/06/22 | Sold | $899,000 | 0.0% | $581 / Sq Ft |
| 06/07/2022 06/07/22 | Pending | -- | -- | -- |
| 06/02/2022 06/02/22 | For Sale | $899,000 | +47.1% | $581 / Sq Ft |
| 02/28/2014 02/28/14 | Sold | $611,000 | -1.3% | $395 / Sq Ft |
| 02/05/2014 02/05/14 | Pending | -- | -- | -- |
| 11/14/2013 11/14/13 | For Sale | $619,000 | 0.0% | $400 / Sq Ft |
| 08/16/2012 08/16/12 | Rented | $3,000 | -6.3% | -- |
| 08/10/2012 08/10/12 | Under Contract | -- | -- | -- |
| 07/31/2012 07/31/12 | For Rent | $3,200 | -- | -- |
Tax History Compared to Growth
Tax History
| Year | Tax Paid | Tax Assessment Tax Assessment Total Assessment is a certain percentage of the fair market value that is determined by local assessors to be the total taxable value of land and additions on the property. | Land | Improvement |
|---|---|---|---|---|
| 2025 | $8,833 | $785,331 | $306,901 | $478,430 |
| 2024 | $8,833 | $770,441 | $300,883 | $469,558 |
| 2023 | $8,084 | $728,303 | $283,852 | $444,451 |
| 2022 | $8,084 | $728,303 | $283,852 | $444,451 |
| 2021 | $8,084 | $728,303 | $283,852 | $444,451 |
| 2020 | $7,629 | $685,003 | $240,552 | $444,451 |
| 2019 | $7,440 | $658,404 | $231,211 | $427,193 |
| 2018 | $7,300 | $645,985 | $226,678 | $419,307 |
| 2017 | $7,095 | $627,898 | $220,076 | $407,822 |
| 2016 | $6,737 | $627,898 | $220,076 | $407,822 |
| 2015 | $6,285 | $602,579 | $194,757 | $407,822 |
| 2014 | $5,998 | $575,075 | $185,483 | $389,592 |
Agents Affiliated with this Home
-
Morgan Knull

Seller's Agent in 2022
Morgan Knull
RE/MAX Gateway, LLC
(202) 431-9867
2 in this area
174 Total Sales
-
D
Seller Co-Listing Agent in 2022
Daniel Meadors
RE/MAX Gateway, LLC
-
BRIAN YOO

Buyer's Agent in 2022
BRIAN YOO
Fairfax Realty 50/66 LLC
(703) 937-7217
1 in this area
4 Total Sales
-
Annette Hinaman

Seller's Agent in 2014
Annette Hinaman
McEnearney Associates
(571) 216-4411
50 Total Sales
-
N
Buyer's Agent in 2012
Non Member Member
Metropolitan Regional Information Systems
Map
Source: Bright MLS
MLS Number: VAAX2013538
APN: 054.03-0B-1.604
- 545 E Braddock Rd Unit 302
- 521 N Payne St
- 1610 Suter St
- 810 N Fayette St
- 1035 Pendleton St
- 1018 Pendelton
- 1200 Braddock Place Unit 111
- 1200 Braddock Place Unit 211
- 1200 Braddock Place Unit 411
- 1008 Pendleton St
- 701 N Henry St Unit 511
- 701 N Henry St Unit 210
- 701 N Henry St Unit 212
- 701 N Henry St Unit 211
- 701 N Henry St Unit 112
- 701 N Henry St Unit 514
- 701 N Henry St Unit 500
- 701 N Henry St Unit 214
- 313 N Payne St
- 1223 Queen St
