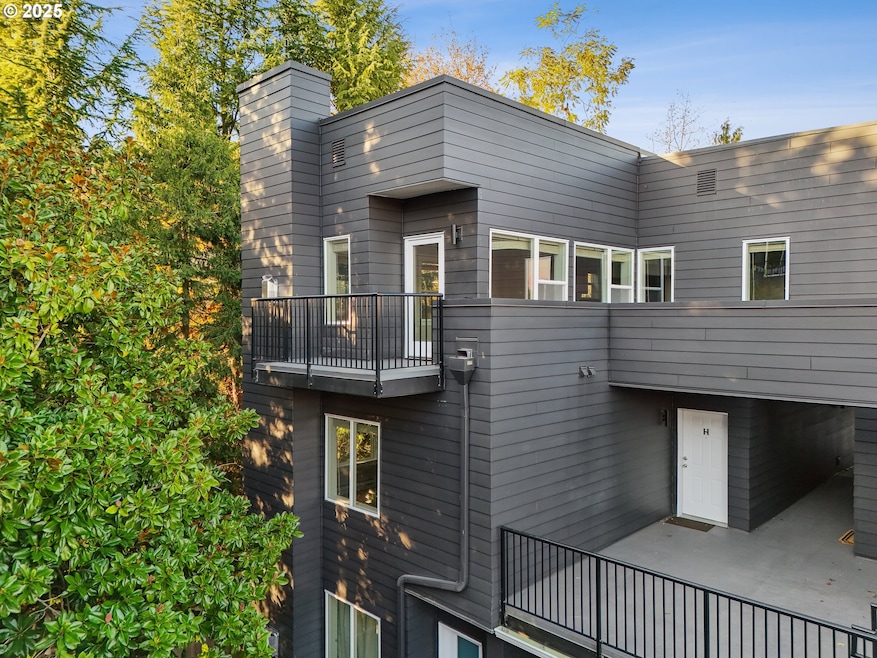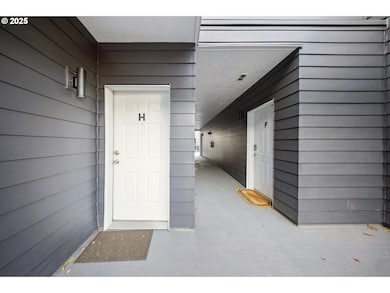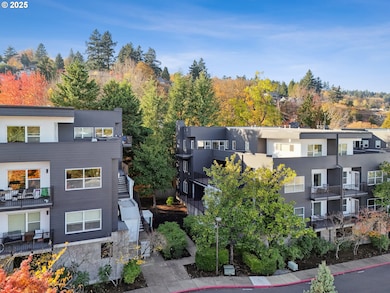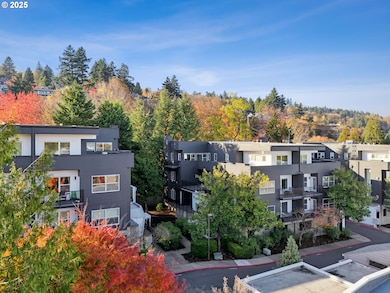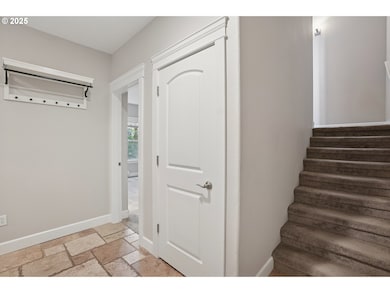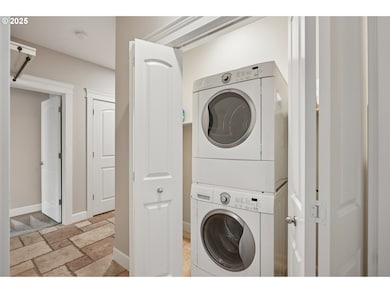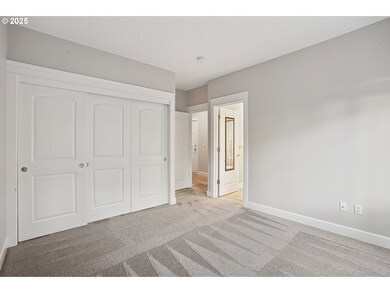610 S Nevada St Unit H Portland, OR 97219
South Portland NeighborhoodEstimated payment $2,901/month
Highlights
- River View
- Contemporary Architecture
- High Ceiling
- Capitol Hill Elementary School Rated 9+
- Engineered Wood Flooring
- Granite Countertops
About This Home
Discover the perfect blend of comfort and convenience in this beautifully maintained South Portland condo! This adorable unit offers a warm, inviting layout with great natural light and thoughtful updates throughout. Enjoy the peace of mind that comes with a brand-new water heater, along with the added convenience of all appliances staying, making this home truly move-in ready.A standout feature of this condo is the two private parking spots in a secured garage—an incredible bonus in this area and a rare find for condos at this price point.Located just moments from the Willamette River, you’ll have easy access to riverfront walking paths, local parks, and everything South Portland has to offer. With quick routes to OHSU, downtown, public transit, restaurants, and shopping, this location truly elevates your lifestyle.Whether you’re a first-time buyer, downsizing, or investing, this home checks the boxes for comfort, location, and value. Come see what makes this South Portland gem so special!Disclaimer - Some photos are virtually staged
Open House Schedule
-
Sunday, November 16, 202512:00 to 2:00 pm11/16/2025 12:00:00 PM +00:0011/16/2025 2:00:00 PM +00:00Add to Calendar
Property Details
Home Type
- Condominium
Est. Annual Taxes
- $6,600
Year Built
- Built in 1997
HOA Fees
- $480 Monthly HOA Fees
Parking
- 2 Car Attached Garage
- Deeded Parking
Property Views
- River
- Territorial
Home Design
- Contemporary Architecture
- Composition Roof
- Wood Composite
Interior Spaces
- 1,314 Sq Ft Home
- 2-Story Property
- High Ceiling
- Gas Fireplace
- Vinyl Clad Windows
- Family Room
- Living Room
- Dining Room
Kitchen
- Free-Standing Gas Range
- Range Hood
- Dishwasher
- Stainless Steel Appliances
- Granite Countertops
Flooring
- Engineered Wood
- Wall to Wall Carpet
- Tile
Bedrooms and Bathrooms
- 2 Bedrooms
Laundry
- Laundry Room
- Washer and Dryer
Home Security
- Intercom Access
- Security Gate
Schools
- Capitol Hill Elementary School
- Jackson Middle School
- Ida B Wells High School
Utilities
- No Cooling
- Zoned Heating
- Heating System Uses Gas
- Baseboard Heating
- Gas Water Heater
- Municipal Trash
- High Speed Internet
Additional Features
- Patio
- Upper Level
Listing and Financial Details
- Assessor Parcel Number R590768
Community Details
Overview
- 13 Units
- Microhoa Association, Phone Number (541) 948-1216
- John's Landing Subdivision
- On-Site Maintenance
Additional Features
- Community Deck or Porch
- Resident Manager or Management On Site
Map
Home Values in the Area
Average Home Value in this Area
Property History
| Date | Event | Price | List to Sale | Price per Sq Ft |
|---|---|---|---|---|
| 11/13/2025 11/13/25 | For Sale | $355,000 | -- | $270 / Sq Ft |
Source: Regional Multiple Listing Service (RMLS)
MLS Number: 172415087
- 540 S Nevada St
- 7568 S Laview Dr
- 0 S Virginia Place
- 7231 S Laview Dr
- 7006 S Virginia Ave
- 7202 S Corbett Ave
- 0 S Florida St
- 6722 6724 S Virginia Ave
- 604 S Vermont St
- 602 S Vermont St
- 6902 SW 2nd Ave
- 7224 SW 3rd Ave
- 6521 S Corbett Ave
- 6515 S Corbett Ave
- 404 S Dakota St
- 207 S Nebraska St
- 6407 S Corbett Ave
- 7323 SW 4th Ave
- 6217 S Virginia Ave
- 6155 S Virginia Ave
- 5830 S Kelly Ave Unit 1
- 196 SE Spokane St Unit 101
- 5515 S Corbett Ave
- 8220 SE 6th Ave
- 1412 SW Custer Dr Unit Upper View Unit
- 1430-1460 SW Bertha Blvd
- 8120 SE 11th Ave
- 1280 Nehalem St
- 5132 SW Slavin Rd
- 4940 S Landing Dr
- 4900-4902-4902 Sw Slavin Rd Unit 4902
- 1630 SE Rural St
- 1544 SE Tolman St
- 4747 SW 1st Ave Unit B
- 4820 SW Barbur Blvd
- 8209-8217-8217 Se 15th Ave Unit 8213
- 8834 SE 9th Ave Unit 8834
- 1610 SW Freeman St Unit B
- 1626 SE Lexington St
- 1626 SE Lexington St
