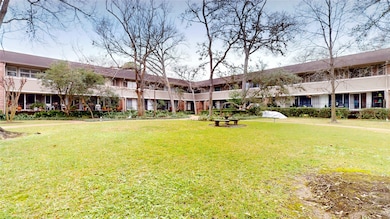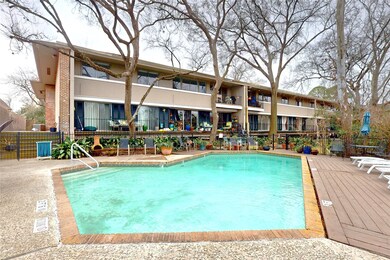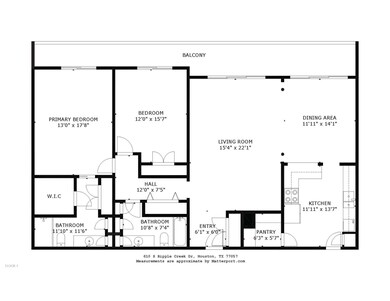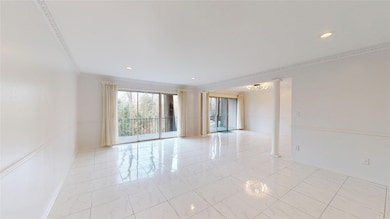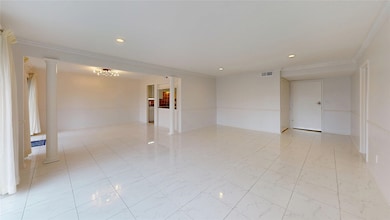
610 S Ripple Creek Dr Unit 610 Houston, TX 77057
Outlying Houston NeighborhoodHighlights
- Gated Community
- Views to the North
- Wood Flooring
- 82,780 Sq Ft lot
- Traditional Architecture
- Granite Countertops
About This Home
As of March 2025Experience comfort in this beautifully updated condo. One of the larger units in the building with all utilities included in the HOA. Move-in ready with fresh paint, new fixtures, and an inviting open layout. This condo boasts a breathtaking private balcony overlooking the serene backyard, ravine, and pool. The kitchen features stainless steel appliances (2023-2024, except microwave). Brand-new 15 SEER AC system and new roof(March 2025).Walk-in closets and pantry. Sunlit living and dining areas create a warm, welcoming ambiance. All appliances, including a full-size washer and dryer, are included. Enjoy the convenience of extra private storage, two assigned garage parking spaces with controlled access, and elevator access from garage. Well-maintained community with easy access to premier shopping and dining, offering comfort and tranquility per seller. Interactive 3D tour and floorplan attached. Among the larger units in the building, with 2 assigned parking and extra garage storage.
Last Buyer's Agent
Better Homes and Gardens Real Estate Gary Greene - Memorial License #0543979

Property Details
Home Type
- Condominium
Est. Annual Taxes
- $4,356
Year Built
- Built in 1964
HOA Fees
- $1,115 Monthly HOA Fees
Parking
- 2 Car Detached Garage
- Electric Gate
- Additional Parking
- Assigned Parking
- Unassigned Parking
- Controlled Entrance
Home Design
- Traditional Architecture
- Slab Foundation
- Composition Roof
- Wood Siding
- Cement Siding
Interior Spaces
- 1,707 Sq Ft Home
- 1-Story Property
- Crown Molding
- Ceiling Fan
- Window Treatments
- Entrance Foyer
- Family Room
- Living Room
- Dining Room
- Utility Room
- Views to the North
- Security Gate
Kitchen
- Breakfast Bar
- Walk-In Pantry
- Electric Oven
- Electric Range
- <<microwave>>
- Dishwasher
- Granite Countertops
- Disposal
Flooring
- Wood
- Tile
Bedrooms and Bathrooms
- 2 Bedrooms
- 2 Full Bathrooms
- <<tubWithShowerToken>>
Laundry
- Laundry in Utility Room
- Dryer
- Washer
Accessible Home Design
- Accessible Full Bathroom
Eco-Friendly Details
- ENERGY STAR Qualified Appliances
- Energy-Efficient Exposure or Shade
- Energy-Efficient HVAC
- Energy-Efficient Lighting
- Energy-Efficient Thermostat
Outdoor Features
- Balcony
- Outdoor Storage
Schools
- Briargrove Elementary School
- Tanglewood Middle School
- Wisdom High School
Utilities
- Central Heating and Cooling System
- Programmable Thermostat
Community Details
Overview
- Association fees include cable TV, electricity, insurance, ground maintenance, maintenance structure, sewer, trash, utilities, water
- Creative Management Company Association
- Woodway Glen T/H Condo Subdivision
Recreation
- Community Pool
Pet Policy
- The building has rules on how big a pet can be within a unit
Security
- Controlled Access
- Gated Community
Ownership History
Purchase Details
Home Financials for this Owner
Home Financials are based on the most recent Mortgage that was taken out on this home.Purchase Details
Similar Homes in Houston, TX
Home Values in the Area
Average Home Value in this Area
Purchase History
| Date | Type | Sale Price | Title Company |
|---|---|---|---|
| Warranty Deed | -- | University National Title | |
| Special Warranty Deed | -- | None Listed On Document |
Mortgage History
| Date | Status | Loan Amount | Loan Type |
|---|---|---|---|
| Previous Owner | $85,000 | Credit Line Revolving |
Property History
| Date | Event | Price | Change | Sq Ft Price |
|---|---|---|---|---|
| 03/21/2025 03/21/25 | Sold | -- | -- | -- |
| 03/10/2025 03/10/25 | Pending | -- | -- | -- |
| 02/27/2025 02/27/25 | For Sale | $249,500 | -- | $146 / Sq Ft |
Tax History Compared to Growth
Tax History
| Year | Tax Paid | Tax Assessment Tax Assessment Total Assessment is a certain percentage of the fair market value that is determined by local assessors to be the total taxable value of land and additions on the property. | Land | Improvement |
|---|---|---|---|---|
| 2024 | $36 | $208,199 | $39,558 | $168,641 |
| 2023 | $36 | $205,165 | $38,981 | $166,184 |
| 2022 | $4,518 | $205,165 | $38,981 | $166,184 |
| 2021 | $4,554 | $195,374 | $37,121 | $158,253 |
| 2020 | $4,755 | $196,343 | $37,305 | $159,038 |
| 2019 | $5,277 | $208,560 | $39,626 | $168,934 |
| 2018 | $1,181 | $223,000 | $42,370 | $180,630 |
| 2017 | $5,487 | $232,107 | $44,100 | $188,007 |
| 2016 | $4,988 | $232,107 | $44,100 | $188,007 |
| 2015 | $1,374 | $207,348 | $39,396 | $167,952 |
| 2014 | $1,374 | $163,040 | $30,978 | $132,062 |
Agents Affiliated with this Home
-
Reza Golshan

Seller's Agent in 2025
Reza Golshan
Golshan Realty
(713) 443-3255
1 in this area
36 Total Sales
-
Diana Hu

Buyer's Agent in 2025
Diana Hu
Better Homes and Gardens Real Estate Gary Greene - Memorial
(713) 376-8825
1 in this area
158 Total Sales
Map
Source: Houston Association of REALTORS®
MLS Number: 69923810
APN: 1109980000004
- 604 S Ripple Creek Dr Unit 604
- 630 S Ripple Creek Dr Unit 631
- 642 S Ripple Creek Dr Unit 642
- 6401 Bayou Glen Rd
- 674 S Ripple Creek Dr Unit 674
- 6437 Bayou Glen Rd
- 6433 Bayou Glen Rd Unit 6433
- 6549 Bayou Glen Rd
- 6547 Bayou Glen Rd
- 821 S Ripple Creek Dr Unit 1
- 6304 Crab Orchard Rd
- 2 Magnolia Bend Dr
- 1 Magnolia Bend Dr
- 903 Old Lake Rd
- 6319 Riverview Way
- 205 Fleetway Dr
- 1017 River Glyn Dr
- 10910 Walwick Dr
- 1229 Ripple Creek Dr
- 10918 Wickline Dr

