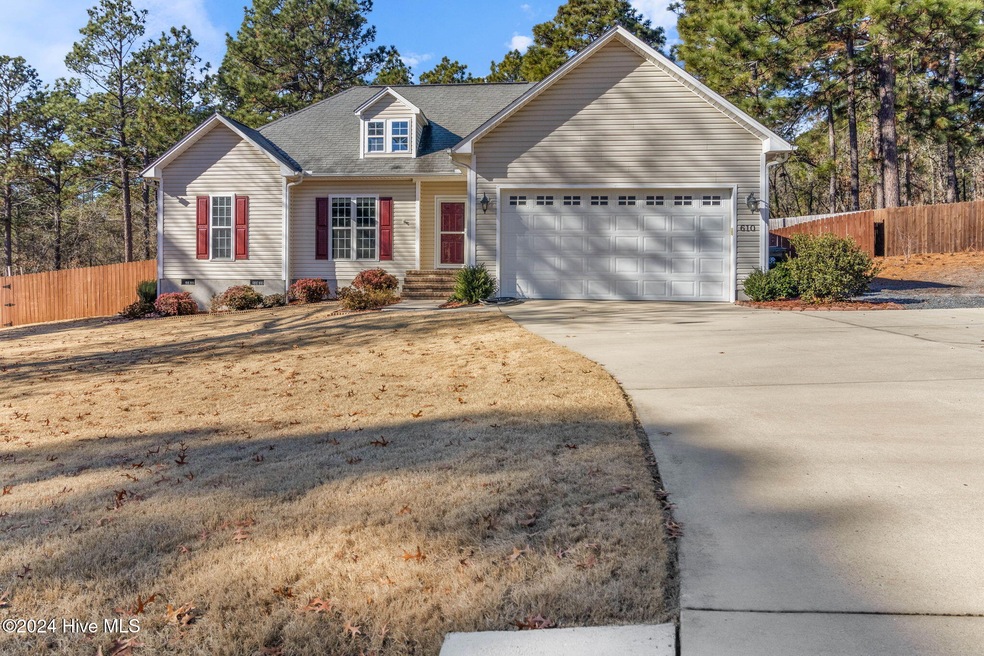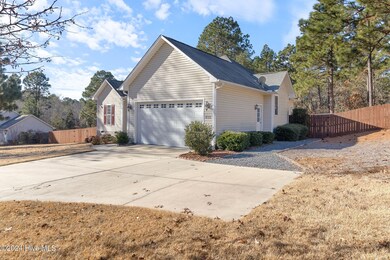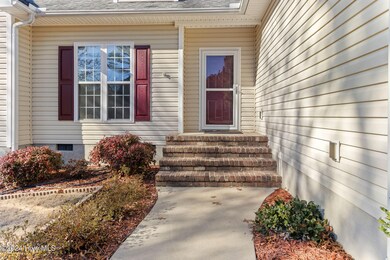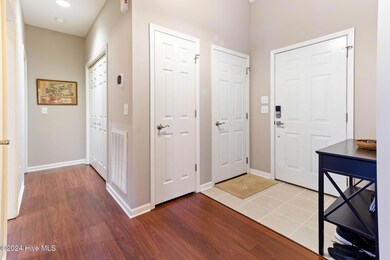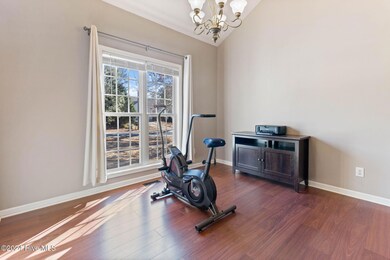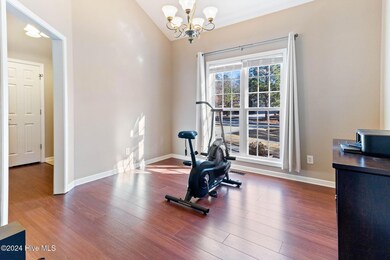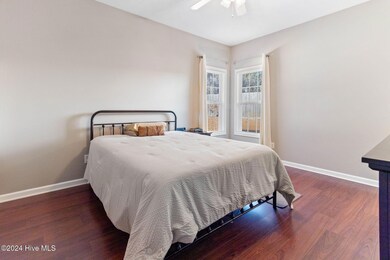
610 Seymour St Aberdeen, NC 28315
Highlights
- Deck
- Vaulted Ceiling
- No HOA
- Pinecrest High School Rated A-
- 1 Fireplace
- Formal Dining Room
About This Home
As of February 2025Beautifully Maintained Home On A Spacious 0.51-Acre Lot. Move-In Ready With A Single-Story, Open Floor Plan.The Master Suite Features A Double Vanity Sink, Gorgeous Walk-In Shower, And A Walk-In Closet. Relax By The Cozy Gas Fireplace In The Living Room, Enhanced By Elegant Recessed Lighting And High Ceilings. Enjoy A Well-Equipped Kitchen With An Electric Range, Dishwasher, Garbage Disposal, And Built-In Microwave. Gorgeous Granite Countertops. Comes With A Refrigerator, Washer, And Dryer For Added Convenience.New Flooring Was Installed In 2021, And The Home Boasts A Durable 35-Year Shingle Roof.Step Outside To A Deck Overlooking A Fully Fenced-In Backyard--Perfect For Entertaining Or Quiet Evenings. Additional Features Include Keyless Entry On The Front Door, A Reolink Security Camera System, And Ample Storage In The Pull-Down Attic.This Home Offers Comfort, Style, And Functionality In A Prime Location. Just 40 Minutes To Fort Liberty!Don't Miss The Opportunity To Make 610 Seymour St Your Forever Home.
Last Agent to Sell the Property
Realty World Properties of the Pines License #324451 Listed on: 12/26/2024

Home Details
Home Type
- Single Family
Est. Annual Taxes
- $1,907
Year Built
- Built in 2007
Lot Details
- 0.51 Acre Lot
- Lot Dimensions are 148 x 160 x 129.5 x 160
- Fenced Yard
- Property is Fully Fenced
- Wood Fence
- Interior Lot
- Property is zoned R-10
Home Design
- Shingle Roof
- Concrete Siding
- Vinyl Siding
- Stick Built Home
Interior Spaces
- 1,433 Sq Ft Home
- 1-Story Property
- Vaulted Ceiling
- Ceiling Fan
- 1 Fireplace
- Blinds
- Formal Dining Room
- Crawl Space
- Pull Down Stairs to Attic
Kitchen
- Electric Cooktop
- <<builtInMicrowave>>
- Dishwasher
Bedrooms and Bathrooms
- 3 Bedrooms
- Walk-In Closet
- 2 Full Bathrooms
- Walk-in Shower
Laundry
- Laundry closet
- Dryer
- Washer
Parking
- 2 Car Attached Garage
- Front Facing Garage
- Garage Door Opener
Outdoor Features
- Deck
- Porch
Schools
- Aberdeeen Elementary School
- Southern Middle School
- Pinecrest High School
Utilities
- Central Air
- Heating System Uses Gas
- Heat Pump System
- Gas Tank Leased
- Electric Water Heater
- Fuel Tank
- Municipal Trash
- On Site Septic
- Septic Tank
Community Details
- No Home Owners Association
Listing and Financial Details
- Assessor Parcel Number 20060815
Ownership History
Purchase Details
Home Financials for this Owner
Home Financials are based on the most recent Mortgage that was taken out on this home.Purchase Details
Home Financials for this Owner
Home Financials are based on the most recent Mortgage that was taken out on this home.Purchase Details
Home Financials for this Owner
Home Financials are based on the most recent Mortgage that was taken out on this home.Purchase Details
Home Financials for this Owner
Home Financials are based on the most recent Mortgage that was taken out on this home.Purchase Details
Home Financials for this Owner
Home Financials are based on the most recent Mortgage that was taken out on this home.Similar Homes in Aberdeen, NC
Home Values in the Area
Average Home Value in this Area
Purchase History
| Date | Type | Sale Price | Title Company |
|---|---|---|---|
| Warranty Deed | $310,000 | None Listed On Document | |
| Warranty Deed | $310,000 | None Listed On Document | |
| Warranty Deed | $235,000 | None Available | |
| Warranty Deed | $210,000 | None Available | |
| Warranty Deed | $177,500 | Attorney | |
| Warranty Deed | $155,000 | None Available |
Mortgage History
| Date | Status | Loan Amount | Loan Type |
|---|---|---|---|
| Open | $310,000 | VA | |
| Closed | $310,000 | VA | |
| Previous Owner | $172,380 | VA | |
| Previous Owner | $181,316 | VA | |
| Previous Owner | $156,000 | Purchase Money Mortgage |
Property History
| Date | Event | Price | Change | Sq Ft Price |
|---|---|---|---|---|
| 02/04/2025 02/04/25 | Sold | $310,000 | 0.0% | $216 / Sq Ft |
| 01/03/2025 01/03/25 | Pending | -- | -- | -- |
| 12/27/2024 12/27/24 | Price Changed | $310,000 | -3.1% | $216 / Sq Ft |
| 12/26/2024 12/26/24 | For Sale | $320,000 | +36.2% | $223 / Sq Ft |
| 10/29/2021 10/29/21 | Sold | $235,000 | +2.2% | $167 / Sq Ft |
| 09/28/2021 09/28/21 | Pending | -- | -- | -- |
| 09/24/2021 09/24/21 | For Sale | $230,000 | +9.5% | $164 / Sq Ft |
| 11/30/2020 11/30/20 | Sold | $210,000 | +2.4% | $147 / Sq Ft |
| 11/29/2020 11/29/20 | Pending | -- | -- | -- |
| 11/29/2020 11/29/20 | For Sale | $205,000 | +15.5% | $143 / Sq Ft |
| 07/01/2016 07/01/16 | Sold | $177,500 | -- | $126 / Sq Ft |
Tax History Compared to Growth
Tax History
| Year | Tax Paid | Tax Assessment Tax Assessment Total Assessment is a certain percentage of the fair market value that is determined by local assessors to be the total taxable value of land and additions on the property. | Land | Improvement |
|---|---|---|---|---|
| 2024 | $954 | $248,530 | $40,250 | $208,280 |
| 2023 | $979 | $248,530 | $40,250 | $208,280 |
| 2022 | $897 | $176,690 | $21,250 | $155,440 |
| 2021 | $1,838 | $176,690 | $21,250 | $155,440 |
| 2020 | $1,855 | $176,690 | $21,250 | $155,440 |
| 2019 | $1,855 | $176,690 | $21,250 | $155,440 |
| 2018 | $1,510 | $154,890 | $21,000 | $133,890 |
| 2017 | $1,495 | $154,890 | $21,000 | $133,890 |
| 2015 | $1,417 | $154,890 | $21,000 | $133,890 |
| 2014 | $1,399 | $152,920 | $24,000 | $128,920 |
| 2013 | -- | $152,920 | $24,000 | $128,920 |
Agents Affiliated with this Home
-
Sierra Mello
S
Seller's Agent in 2025
Sierra Mello
Realty World Properties of the Pines
(910) 691-8584
24 Total Sales
-
Jaimie Tedder
J
Buyer's Agent in 2025
Jaimie Tedder
EXIT Realty Journey Inc.
(910) 286-0697
59 Total Sales
-
Brian O'Connell

Seller's Agent in 2021
Brian O'Connell
KELLER WILLIAMS REALTY (FAYETTEVILLE)
(910) 495-5752
1,735 Total Sales
-
Kat Tapia
K
Seller's Agent in 2020
Kat Tapia
FATHOM REALTY NC, LLC FAY.
(718) 607-7460
168 Total Sales
-
Phil Harrell
P
Seller's Agent in 2016
Phil Harrell
The Property Center, INC.
(910) 673-1724
14 Total Sales
-
Rachel Hernandez
R
Buyer's Agent in 2016
Rachel Hernandez
Pines Sotheby's International Realty
(910) 528-0112
115 Total Sales
Map
Source: Hive MLS
MLS Number: 100481177
APN: 8560-00-81-3953
- 609 Wilder Ave
- 815 Cold Creek Rd Homesite 248
- 819 Cold Creek Rd Homesite 248
- 808 Cold Creek Rd Homesite 242
- 603 Wilder Bloom Path
- 601 Wilder Bloom Path
- 609 Path
- 611 Wilder Bloom Path
- 607 Wilder Bloom Path
- 605 Path
- 155 Trumpet Vine Rd
- 153 Trumpet Vine Rd
- 151 Trumpet Vine Rd
- 804 Cold Creek Rd Homesite 241
- 130 Woodgreen Ln
- 433 Shepherd Trail
- 369 Shepherd Trail
- 195 Woodgreen Dr
- 1172 Yellowwood Dr
- 0 N Carolina 5
