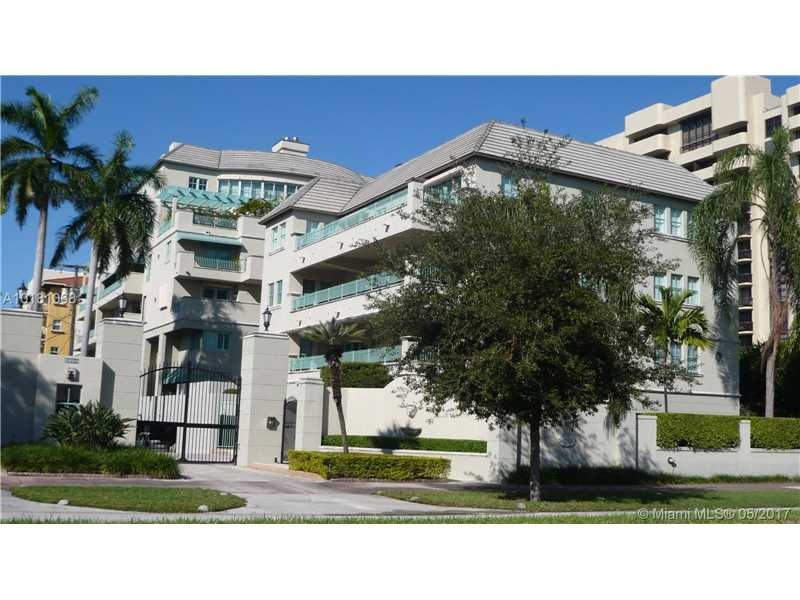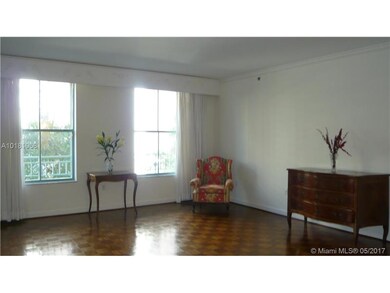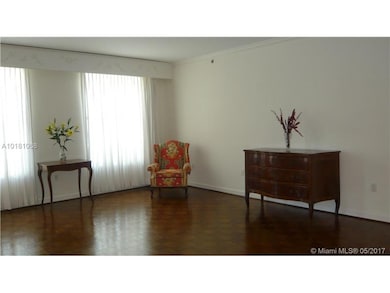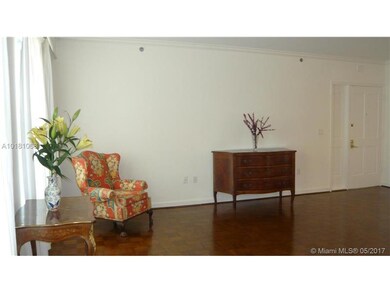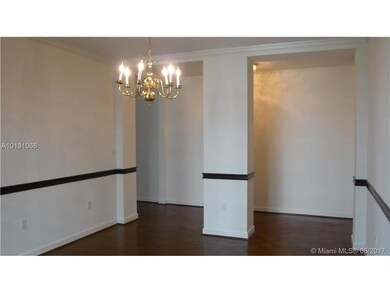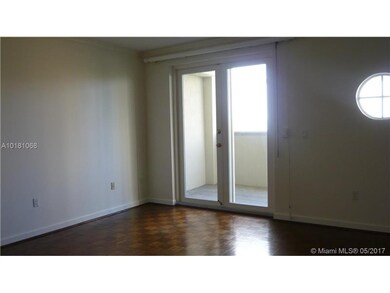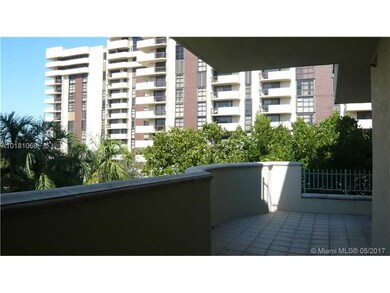
610 Valencia Ave Unit 301 Coral Gables, FL 33134
Central Coral Gables NeighborhoodHighlights
- Sitting Area In Primary Bedroom
- Marble Flooring
- Balcony
- Coral Gables Preparatory Academy Rated A-
- Formal Dining Room
- Electric Shutters
About This Home
As of September 2024This spacious and bright residence in the desirable New French Village is in the heart of Coral Gables. The interior, currently with 2 bedrooms, is versatile, with a large 3rd bedroom now as a formal dining room or a family room. The master suite has a huge walk-in closet, and a large bath. The corner residence features a lovely patio, a laundry room with a full size W/D, an eat-in kitchen, and 2 covered assigned parking spaces. Enjoy luxury, security, and the best of Coral Gables.
Last Agent to Sell the Property
Jamie Jessic Ginsberg
MMLS Assoc.-Inactive Member License #3076289 Listed on: 11/18/2016

Property Details
Home Type
- Condominium
Est. Annual Taxes
- $6,715
Year Built
- Built in 1991
Lot Details
- North Facing Home
- Fenced
HOA Fees
- $769 Monthly HOA Fees
Parking
- 2 Car Attached Garage
- Automatic Garage Door Opener
- Assigned Parking
Home Design
- Concrete Block And Stucco Construction
Interior Spaces
- 1,970 Sq Ft Home
- Electric Shutters
- Drapes & Rods
- Casement Windows
- French Doors
- Formal Dining Room
- Security System Owned
- Property Views
Kitchen
- Eat-In Kitchen
- <<builtInOvenToken>>
- Electric Range
- Dishwasher
- Disposal
Flooring
- Parquet
- Marble
Bedrooms and Bathrooms
- 2 Bedrooms
- Sitting Area In Primary Bedroom
- Bidet
- Separate Shower in Primary Bathroom
Laundry
- Dryer
- Washer
Schools
- Coral Gables Elementary School
- Ponce De Leon Middle School
- Coral Gables High School
Additional Features
- Accessible Elevator Installed
- Balcony
- West of U.S. Route 1
- Central Heating and Cooling System
Listing and Financial Details
- Assessor Parcel Number 03-41-17-036-0090
Community Details
Overview
- Mid-Rise Condominium
- The New French Village Condos
- The community has rules related to no recreational vehicles or boats, no trucks or trailers
- 6-Story Property
Amenities
- Trash Chute
- Lobby
- Secure Lobby
- Elevator
Pet Policy
- Breed Restrictions
Building Details
Security
- Phone Entry
- Fire and Smoke Detector
- Fire Sprinkler System
Ownership History
Purchase Details
Home Financials for this Owner
Home Financials are based on the most recent Mortgage that was taken out on this home.Purchase Details
Home Financials for this Owner
Home Financials are based on the most recent Mortgage that was taken out on this home.Purchase Details
Purchase Details
Home Financials for this Owner
Home Financials are based on the most recent Mortgage that was taken out on this home.Purchase Details
Purchase Details
Similar Homes in the area
Home Values in the Area
Average Home Value in this Area
Purchase History
| Date | Type | Sale Price | Title Company |
|---|---|---|---|
| Warranty Deed | $1,150,000 | None Listed On Document | |
| Personal Reps Deed | $620,800 | Rtc Title Inc | |
| Warranty Deed | $735,000 | -- | |
| Deed | $456,500 | -- | |
| Warranty Deed | $325,000 | -- | |
| Quit Claim Deed | -- | -- |
Mortgage History
| Date | Status | Loan Amount | Loan Type |
|---|---|---|---|
| Previous Owner | $475,000 | Credit Line Revolving | |
| Previous Owner | $352,000 | No Value Available |
Property History
| Date | Event | Price | Change | Sq Ft Price |
|---|---|---|---|---|
| 09/06/2024 09/06/24 | Sold | $1,150,000 | -3.8% | $584 / Sq Ft |
| 08/27/2024 08/27/24 | Pending | -- | -- | -- |
| 08/13/2024 08/13/24 | For Sale | $1,195,000 | +92.5% | $607 / Sq Ft |
| 07/21/2017 07/21/17 | Sold | $620,781 | 0.0% | $315 / Sq Ft |
| 12/14/2016 12/14/16 | Off Market | $620,781 | -- | -- |
| 11/18/2016 11/18/16 | For Sale | $799,000 | -- | $406 / Sq Ft |
Tax History Compared to Growth
Tax History
| Year | Tax Paid | Tax Assessment Tax Assessment Total Assessment is a certain percentage of the fair market value that is determined by local assessors to be the total taxable value of land and additions on the property. | Land | Improvement |
|---|---|---|---|---|
| 2024 | $9,447 | $569,626 | -- | -- |
| 2023 | $9,447 | $553,035 | $0 | $0 |
| 2022 | $9,144 | $536,928 | $0 | $0 |
| 2021 | $9,113 | $521,290 | $0 | $0 |
| 2020 | $9,004 | $514,093 | $0 | $0 |
| 2019 | $8,809 | $502,535 | $0 | $0 |
| 2018 | $8,426 | $493,165 | $0 | $0 |
| 2017 | $11,080 | $588,362 | $0 | $0 |
| 2016 | $11,305 | $588,362 | $0 | $0 |
| 2015 | $6,715 | $382,196 | $0 | $0 |
| 2014 | $6,804 | $379,163 | $0 | $0 |
Agents Affiliated with this Home
-
Carole Smith

Seller's Agent in 2024
Carole Smith
Compass Florida, LLC.
(305) 710-1010
8 in this area
204 Total Sales
-
Cristina Formosa

Seller Co-Listing Agent in 2024
Cristina Formosa
Compass Florida, LLC.
(305) 773-0679
4 in this area
35 Total Sales
-
Margarita Roche

Buyer's Agent in 2024
Margarita Roche
Pawfriendly Homes Realty LLC
(305) 799-8795
1 in this area
18 Total Sales
-
J
Seller's Agent in 2017
Jamie Jessic Ginsberg
MMLS Assoc.-Inactive Member
-
Haissam Jaber

Buyer's Agent in 2017
Haissam Jaber
Compass Florida, LLC
(305) 330-5481
2 in this area
37 Total Sales
Map
Source: MIAMI REALTORS® MLS
MLS Number: A10181068
APN: 03-4117-036-0090
- 610 Valencia Ave Unit 503
- 618 Valencia Ave Unit 101
- 614 Valencia Ave Unit 103
- 613 Almeria Ave
- 600 Biltmore Way Unit 308
- 600 Biltmore Way Unit 215
- 647 Almeria Ave
- 625 Biltmore Way Unit 707
- 625 Biltmore Way Unit 905
- 625 Biltmore Way Unit 203
- 2600 Cardena St Unit 11
- 515 Valencia Ave Unit 301
- 515 Valencia Ave Unit 1301
- 515 Valencia Ave Unit 803
- 528 Sevilla Ave
- 718 Valencia Ave Unit 204
- 718 Valencia Ave Unit 206
- 718 Valencia Ave Unit 207
- 711 Biltmore Way Unit 402
- 711 Biltmore Way Unit 502
