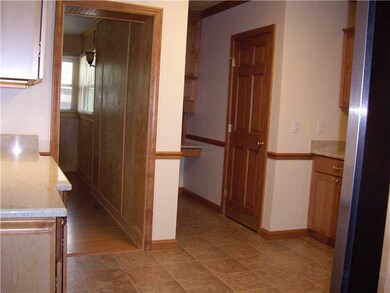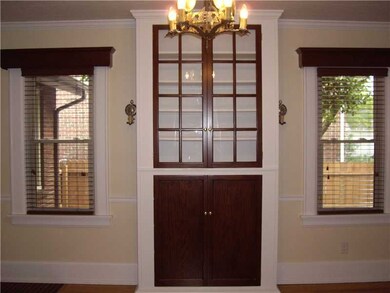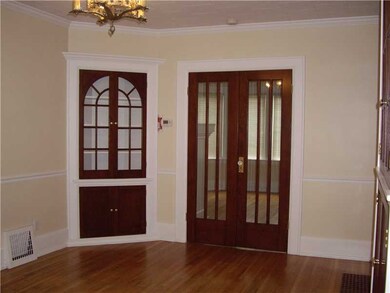
610 Vermont Ave Erie, PA 16505
Frontier NeighborhoodHighlights
- Deck
- 1 Fireplace
- Shed
- Wood Flooring
- 2 Car Detached Garage
- Forced Air Heating and Cooling System
About This Home
As of July 2016Over The Top! This Meticulously Maintained Home Features New Custom Maple Kitchen W/Granite Countertops & New Stainless Appliances. Formal Lr W/Fireplace, French Doors & Built-Ins In Formal Dr. Original Hardwood Floors Thruout. Third Floor Finished For 4Th Bedroom,Finished 2 Car Garage. Beautifully Landscaped Fenced Yard!
Home Details
Home Type
- Single Family
Est. Annual Taxes
- $4,819
Year Built
- Built in 1929
Lot Details
- Lot Dimensions are 54x120x0x0
- Fenced
- Zoning described as A-RES
Parking
- 2 Car Detached Garage
- Garage Door Opener
Home Design
- Brick Exterior Construction
Interior Spaces
- 2,651 Sq Ft Home
- 2-Story Property
- 1 Fireplace
- Basement Fills Entire Space Under The House
- Security Lights
- Washer
Kitchen
- Electric Oven
- Electric Range
- <<microwave>>
- Disposal
Flooring
- Wood
- Vinyl
Bedrooms and Bathrooms
- 3 Bedrooms
Outdoor Features
- Deck
- Shed
Utilities
- Forced Air Heating and Cooling System
- Heating System Uses Gas
Listing and Financial Details
- Assessor Parcel Number 17-041-018.0-306.00
Ownership History
Purchase Details
Home Financials for this Owner
Home Financials are based on the most recent Mortgage that was taken out on this home.Purchase Details
Home Financials for this Owner
Home Financials are based on the most recent Mortgage that was taken out on this home.Purchase Details
Home Financials for this Owner
Home Financials are based on the most recent Mortgage that was taken out on this home.Purchase Details
Similar Homes in Erie, PA
Home Values in the Area
Average Home Value in this Area
Purchase History
| Date | Type | Sale Price | Title Company |
|---|---|---|---|
| Deed | $203,000 | None Available | |
| Special Warranty Deed | $207,000 | None Available | |
| Deed | $205,000 | None Available | |
| Interfamily Deed Transfer | -- | None Available |
Mortgage History
| Date | Status | Loan Amount | Loan Type |
|---|---|---|---|
| Open | $209,900 | Adjustable Rate Mortgage/ARM | |
| Previous Owner | $191,900 | New Conventional | |
| Previous Owner | $186,915 | New Conventional |
Property History
| Date | Event | Price | Change | Sq Ft Price |
|---|---|---|---|---|
| 06/14/2025 06/14/25 | Pending | -- | -- | -- |
| 06/03/2025 06/03/25 | Price Changed | $350,000 | -2.8% | $139 / Sq Ft |
| 05/27/2025 05/27/25 | For Sale | $360,000 | +71.5% | $143 / Sq Ft |
| 07/20/2016 07/20/16 | Sold | $209,900 | 0.0% | $83 / Sq Ft |
| 05/17/2016 05/17/16 | Pending | -- | -- | -- |
| 05/05/2016 05/05/16 | For Sale | $209,900 | +3.4% | $83 / Sq Ft |
| 04/27/2015 04/27/15 | Sold | $203,000 | -4.2% | $80 / Sq Ft |
| 02/23/2015 02/23/15 | Pending | -- | -- | -- |
| 12/31/2014 12/31/14 | For Sale | $212,000 | +3.4% | $84 / Sq Ft |
| 11/02/2012 11/02/12 | Sold | $205,000 | -8.8% | $77 / Sq Ft |
| 09/17/2012 09/17/12 | Pending | -- | -- | -- |
| 08/13/2012 08/13/12 | For Sale | $224,900 | -- | $85 / Sq Ft |
Tax History Compared to Growth
Tax History
| Year | Tax Paid | Tax Assessment Tax Assessment Total Assessment is a certain percentage of the fair market value that is determined by local assessors to be the total taxable value of land and additions on the property. | Land | Improvement |
|---|---|---|---|---|
| 2025 | $5,958 | $150,700 | $39,000 | $111,700 |
| 2024 | $5,831 | $150,700 | $39,000 | $111,700 |
| 2023 | $5,664 | $150,700 | $39,000 | $111,700 |
| 2022 | $5,546 | $150,700 | $39,000 | $111,700 |
| 2021 | $5,468 | $150,700 | $39,000 | $111,700 |
| 2020 | $5,430 | $150,700 | $39,000 | $111,700 |
| 2019 | $5,146 | $150,700 | $39,000 | $111,700 |
| 2018 | $5,087 | $150,700 | $39,000 | $111,700 |
| 2017 | $5,076 | $150,700 | $39,000 | $111,700 |
| 2016 | $5,698 | $150,700 | $39,000 | $111,700 |
| 2015 | $5,661 | $150,700 | $39,000 | $111,700 |
| 2014 | $4,883 | $150,700 | $39,000 | $111,700 |
Agents Affiliated with this Home
-
Nanci Lorei

Seller's Agent in 2025
Nanci Lorei
Marsha Marsh RES Peach
(814) 881-0580
5 in this area
136 Total Sales
-
Mary Smrekar

Seller's Agent in 2016
Mary Smrekar
Coldwell Banker Select - Peach
(814) 881-3676
2 in this area
142 Total Sales
-
L
Buyer's Agent in 2016
LORETTA SCHAAL
RE/MAX
-
Stacey Santos

Seller's Agent in 2015
Stacey Santos
RE/MAX
(814) 323-3153
13 in this area
258 Total Sales
Map
Source: Greater Erie Board of REALTORS®
MLS Number: 27506
APN: 17-041-018.0-306.00
- 1737 W 6th St
- 422 Madison Ave
- 225 Rosemont Ave
- 2100 W 8th St
- 1921 W 11th St
- 1505 S Shore Dr
- 1351 Top Rd
- 1347 S Shore Dr
- 1224 W 7th St
- 614 Cranberry St
- 1146 W 5th St
- 1133 W 5th St
- 418 Raspberry St
- 1124 W 11th St
- 239 Niagara Point Dr
- 411 Raspberry St
- 1048 W 6th St
- 1051 W 9th St
- 907 Douglas Dr
- 1036 Lookout Dr Unit 1036






