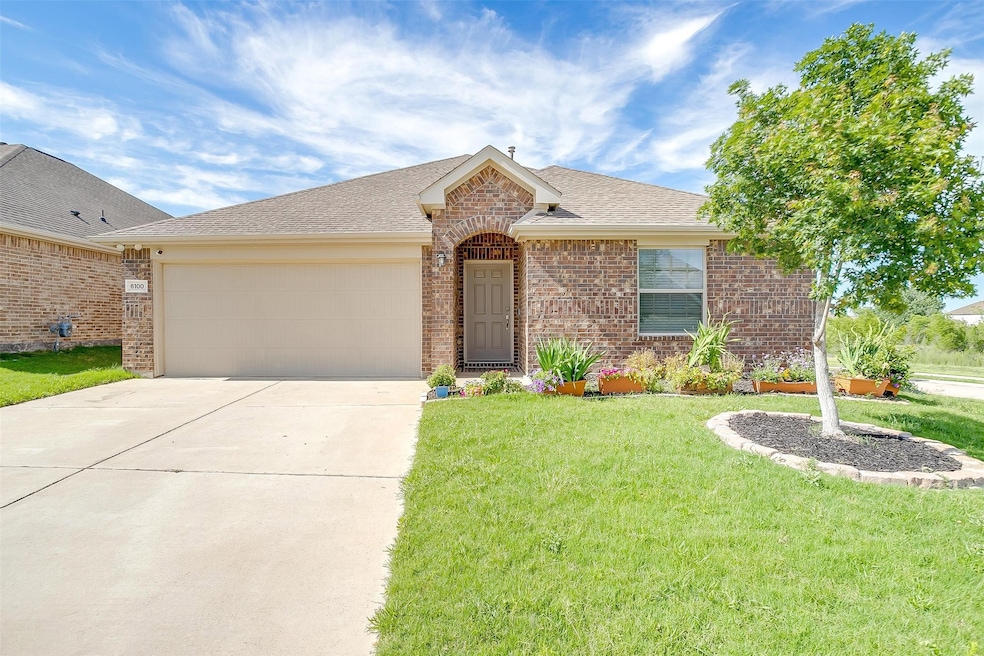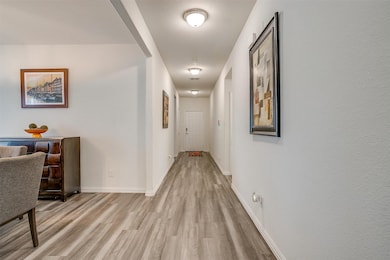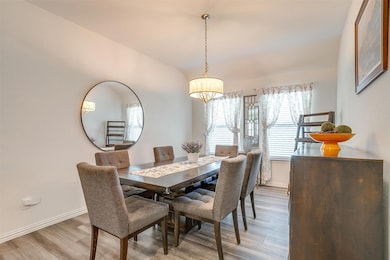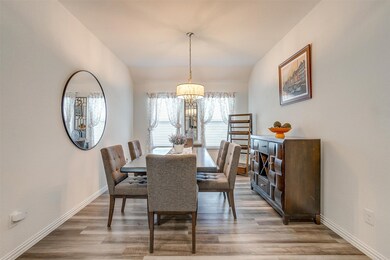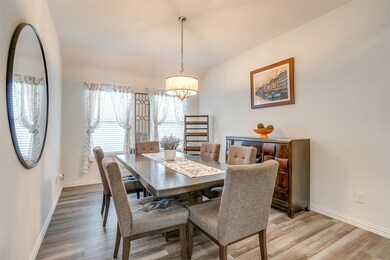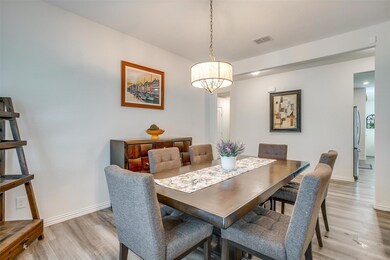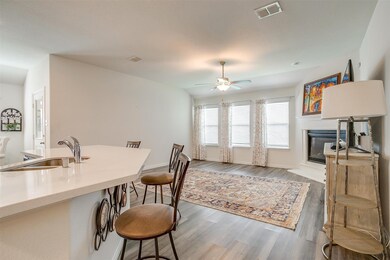
6100 True Vine Rd Fort Worth, TX 76123
Primrose Crossing NeighborhoodHighlights
- Open Floorplan
- Corner Lot
- 2 Car Attached Garage
- Traditional Architecture
- Community Pool
- Eat-In Kitchen
About This Home
As of June 2025Charming 4-bedroom, 2-bath home featuring an open floor plan perfect for modern living. Situated on a desirable corner lot, this home is just minutes from local restaurants, shopping, and convenient access to the Chisholm Trail Parkway.
The spacious kitchen is a standout with a large island, gas stove, and plenty of counter space—ideal for cooking and entertaining. A versatile enclosed flex space offers endless possibilities as a sunroom, home office, or playroom.
Enjoy the warmth of luxury vinyl plank flooring throughout the main living areas, with plush carpet in the bedrooms for added comfort. This home offers both functionality and style, making it perfect for families, professionals, or anyone looking for a comfortable, well-located property.
Last Agent to Sell the Property
Wethington Agency License #0641363 Listed on: 05/23/2025
Home Details
Home Type
- Single Family
Est. Annual Taxes
- $8,175
Year Built
- Built in 2019
Lot Details
- 7,013 Sq Ft Lot
- Wood Fence
- Landscaped
- Corner Lot
- Few Trees
- Back Yard
HOA Fees
- $30 Monthly HOA Fees
Parking
- 2 Car Attached Garage
- Front Facing Garage
- Driveway
Home Design
- Traditional Architecture
- Brick Exterior Construction
- Slab Foundation
- Composition Roof
Interior Spaces
- 2,022 Sq Ft Home
- 1-Story Property
- Open Floorplan
- Ceiling Fan
- Fireplace With Gas Starter
- Window Treatments
- Living Room with Fireplace
- Fire and Smoke Detector
- Washer Hookup
Kitchen
- Eat-In Kitchen
- Gas Range
- <<microwave>>
- Dishwasher
- Disposal
Flooring
- Carpet
- Ceramic Tile
- Luxury Vinyl Plank Tile
Bedrooms and Bathrooms
- 4 Bedrooms
- 2 Full Bathrooms
Schools
- Dallas Park Elementary School
- North Crowley High School
Utilities
- Central Heating and Cooling System
- Heating System Uses Natural Gas
- Underground Utilities
- High Speed Internet
Listing and Financial Details
- Legal Lot and Block 1 / 21
- Assessor Parcel Number 42424931
Community Details
Overview
- Association fees include all facilities, management, maintenance structure
- Llano Springs c/o Essex Association
- Primrose Xing Ph 4 Subdivision
Recreation
- Community Pool
Ownership History
Purchase Details
Purchase Details
Home Financials for this Owner
Home Financials are based on the most recent Mortgage that was taken out on this home.Similar Homes in Fort Worth, TX
Home Values in the Area
Average Home Value in this Area
Purchase History
| Date | Type | Sale Price | Title Company |
|---|---|---|---|
| Vendors Lien | -- | Cal | |
| Special Warranty Deed | -- | Cal |
Mortgage History
| Date | Status | Loan Amount | Loan Type |
|---|---|---|---|
| Open | $240,470 | FHA | |
| Closed | $242,526 | FHA |
Property History
| Date | Event | Price | Change | Sq Ft Price |
|---|---|---|---|---|
| 07/09/2025 07/09/25 | For Rent | $2,449 | 0.0% | -- |
| 06/30/2025 06/30/25 | Sold | -- | -- | -- |
| 06/04/2025 06/04/25 | Pending | -- | -- | -- |
| 05/23/2025 05/23/25 | For Sale | $340,000 | +28.8% | $168 / Sq Ft |
| 08/28/2019 08/28/19 | Sold | -- | -- | -- |
| 08/03/2019 08/03/19 | Pending | -- | -- | -- |
| 05/06/2019 05/06/19 | For Sale | $263,999 | -- | $132 / Sq Ft |
Tax History Compared to Growth
Tax History
| Year | Tax Paid | Tax Assessment Tax Assessment Total Assessment is a certain percentage of the fair market value that is determined by local assessors to be the total taxable value of land and additions on the property. | Land | Improvement |
|---|---|---|---|---|
| 2024 | $5,794 | $342,351 | $60,000 | $282,351 |
| 2023 | $7,497 | $367,201 | $60,000 | $307,201 |
| 2022 | $7,656 | $314,971 | $60,000 | $254,971 |
| 2021 | $7,322 | $252,077 | $60,000 | $192,077 |
| 2020 | $6,930 | $236,267 | $60,000 | $176,267 |
| 2019 | $1,363 | $44,400 | $44,400 | $0 |
Agents Affiliated with this Home
-
Kara Wiggins
K
Seller's Agent in 2025
Kara Wiggins
Wethington Agency
(817) 941-4008
1 in this area
20 Total Sales
-
Andrew Mellor
A
Buyer's Agent in 2025
Andrew Mellor
Whiterock SFR, LLC
(602) 733-3070
1 in this area
172 Total Sales
-
W
Seller's Agent in 2019
Wendell Miller
Wendell Miller Realty
-
Moses Harry
M
Buyer's Agent in 2019
Moses Harry
Neighborhood Assistance Corpor
(713) 706-3400
76 Total Sales
Map
Source: North Texas Real Estate Information Systems (NTREIS)
MLS Number: 20945866
APN: 42424931
- 6100 Fall Creek Ln
- 6112 Fall Creek Ln
- 6101 Fall Creek Ln
- 6113 True Vine Rd
- 6129 True Vine Rd
- 8376 Blue Periwinkle Ln
- 8420 High Garden St
- 8329 Grand Oak Rd
- 5920 Pansy Rd
- 5900 Pansy Rd
- 8421 Fawn Creek Dr
- 8400 Fawn Creek Dr
- 8321 Bell Ridge Ln
- 6800 W Risinger Rd
- 8460 Gentian Dr
- 5845 Wake Robin Dr
- 8549 Meadow Sweet Ln
- 8308 High Robin Ave
- 8605 Paper Birch Ln
- 8520 Pinewood Dr
