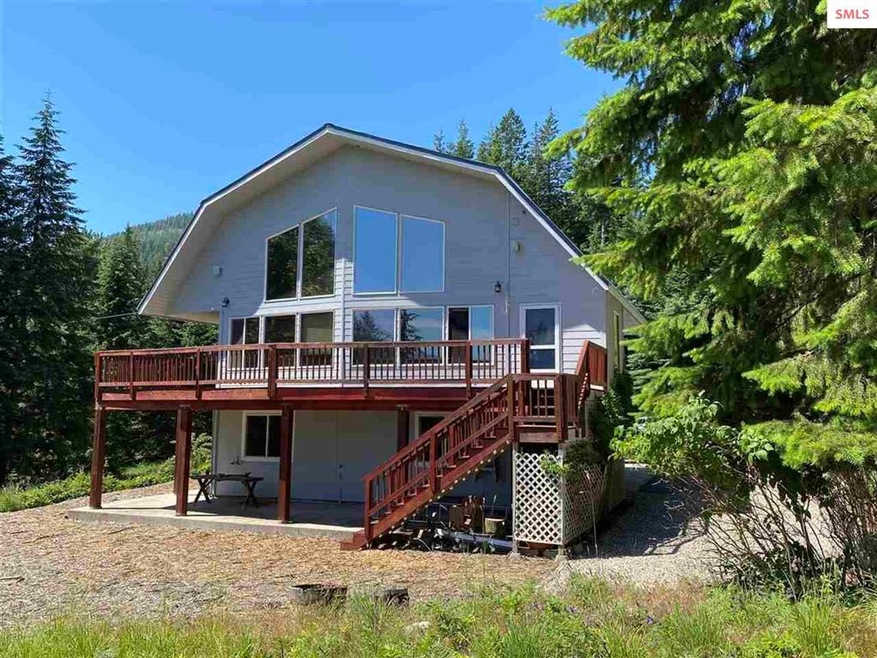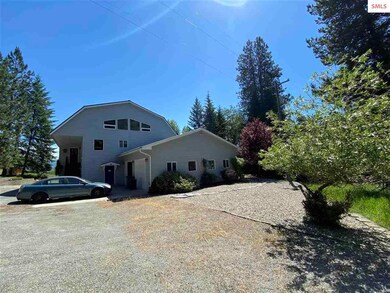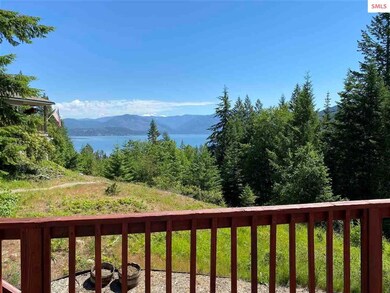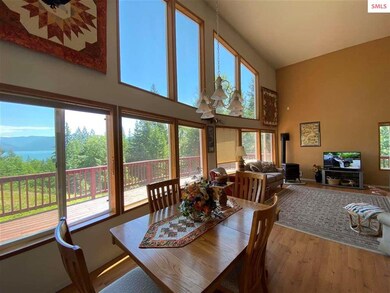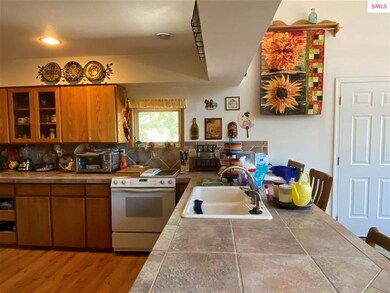
Highlights
- Water Views
- Lake On Lot
- Covered Deck
- Water Access
- Primary Bedroom Suite
- Contemporary Architecture
About This Home
As of August 2021Sourdough Point Gem! 4 bed 4 bath 2 story home with loft and cathedral ceilings and huge windows to take in lake and distant mountain views. Boat dock slip included in the protected marina along with Sourdough amenities (private island, beaches, picnic areas, tennis court). Oversized 2 car attached garage, big parking area, low maintenance landscaping, great access off paved county road. Entire main level has new paint, carpet and bathroom remodel. Wrap around deck recently sanded and stained.
Last Agent to Sell the Property
Agent Comp
SELKIRK ASSOCIATION OF REALTORS./ML Listed on: 06/14/2021
Home Details
Home Type
- Single Family
Est. Annual Taxes
- $2,657
Year Built
- Built in 1992
Lot Details
- 0.52 Acre Lot
- Level Lot
- Wooded Lot
- Property is zoned Rural
HOA Fees
- $21 Monthly HOA Fees
Property Views
- Water
- Panoramic
- Mountain
Home Design
- Contemporary Architecture
- Concrete Foundation
- Frame Construction
- Metal Roof
- Wood Siding
Interior Spaces
- 2,758 Sq Ft Home
- 3-Story Property
- Vaulted Ceiling
- Free Standing Fireplace
- Propane Fireplace
- Double Pane Windows
- Vinyl Clad Windows
- Loft
- Storage
Kitchen
- Oven or Range
- Dishwasher
- Disposal
Bedrooms and Bathrooms
- 4 Bedrooms
- Primary Bedroom Suite
- Walk-In Closet
- 4 Bathrooms
Laundry
- Dryer
- Washer
Parking
- 2 Car Attached Garage
- Off-Street Parking
Outdoor Features
- Water Access
- Lake On Lot
- Covered Deck
- Wrap Around Porch
Schools
- Sagle Elementary School
- Sandpoint Middle School
- Sandpoint High School
Utilities
- Heating System Uses Propane
- Electricity To Lot Line
- Septic System
Listing and Financial Details
- Assessor Parcel Number RP005540000070A
Community Details
Overview
- Association fees include common area maintenance
Recreation
- Tennis Courts
- Trails
Ownership History
Purchase Details
Home Financials for this Owner
Home Financials are based on the most recent Mortgage that was taken out on this home.Purchase Details
Similar Homes in Sagle, ID
Home Values in the Area
Average Home Value in this Area
Purchase History
| Date | Type | Sale Price | Title Company |
|---|---|---|---|
| Warranty Deed | -- | North Idaho Title Company | |
| Personal Reps Deed | -- | Accommodation |
Mortgage History
| Date | Status | Loan Amount | Loan Type |
|---|---|---|---|
| Open | $200,000 | Credit Line Revolving | |
| Open | $618,750 | New Conventional | |
| Previous Owner | $70,000 | Unknown | |
| Previous Owner | $100,000 | Unknown |
Property History
| Date | Event | Price | Change | Sq Ft Price |
|---|---|---|---|---|
| 06/28/2025 06/28/25 | For Sale | $995,000 | +20.6% | $361 / Sq Ft |
| 08/05/2021 08/05/21 | Sold | -- | -- | -- |
| 08/05/2021 08/05/21 | Pending | -- | -- | -- |
| 06/14/2021 06/14/21 | For Sale | $825,000 | -- | $299 / Sq Ft |
Tax History Compared to Growth
Tax History
| Year | Tax Paid | Tax Assessment Tax Assessment Total Assessment is a certain percentage of the fair market value that is determined by local assessors to be the total taxable value of land and additions on the property. | Land | Improvement |
|---|---|---|---|---|
| 2024 | $3,434 | $771,065 | $289,125 | $481,940 |
| 2023 | $3,340 | $704,361 | $289,125 | $415,236 |
| 2022 | $3,809 | $753,834 | $263,125 | $490,709 |
| 2021 | $2,865 | $504,993 | $230,500 | $274,493 |
| 2020 | $2,657 | $418,916 | $163,000 | $255,916 |
| 2019 | $2,752 | $408,847 | $163,000 | $245,847 |
| 2018 | $2,355 | $414,654 | $163,000 | $251,654 |
| 2017 | $2,355 | $356,580 | $0 | $0 |
| 2016 | $1,628 | $256,670 | $0 | $0 |
| 2015 | $1,710 | $260,620 | $0 | $0 |
| 2014 | $2,004 | $290,620 | $0 | $0 |
Agents Affiliated with this Home
-
Tyler Wagner

Seller's Agent in 2025
Tyler Wagner
Keller Williams Realty - Sandpoint Branch
(440) 667-6867
141 Total Sales
-
Katlyn Krystinak
K
Seller Co-Listing Agent in 2025
Katlyn Krystinak
Keller Williams Realty - Sandpoint Branch
(208) 217-8685
87 Total Sales
-
A
Seller's Agent in 2021
Agent Comp
SELKIRK ASSOCIATION OF REALTORS./ML
-
Kathy Robinson

Buyer's Agent in 2021
Kathy Robinson
EVERGREEN REALTY
(208) 263-6370
69 Total Sales
Map
Source: Selkirk Association of REALTORS®
MLS Number: 20212482
APN: RP005-540-000070A
- NNA Moonbeam Rd
- NNA Big Pine Dr
- 89 Lynx Run Rd
- 477 Big Pine Dr
- 470 Rough Road (Parcel 1)
- 470 Rough Rd Unit (Parcel 1 & 2)
- 470 Rough Rd
- 525 Bay Dr
- 1376 Less Traveled Rd
- 40 Stewarts Dr
- NNA Rough Rd
- NNA Bay Dr
- Lot 4 Windham Rd
- NNA Windham Rd
- 130 Cedar Shoals
- 3765 Bottle Bay Rd
- 8405 Bottle Bay Rd
- NKA LOT 9 Cheval Noir Ln
- NKA LOT 8 Cheval Noir Ln
