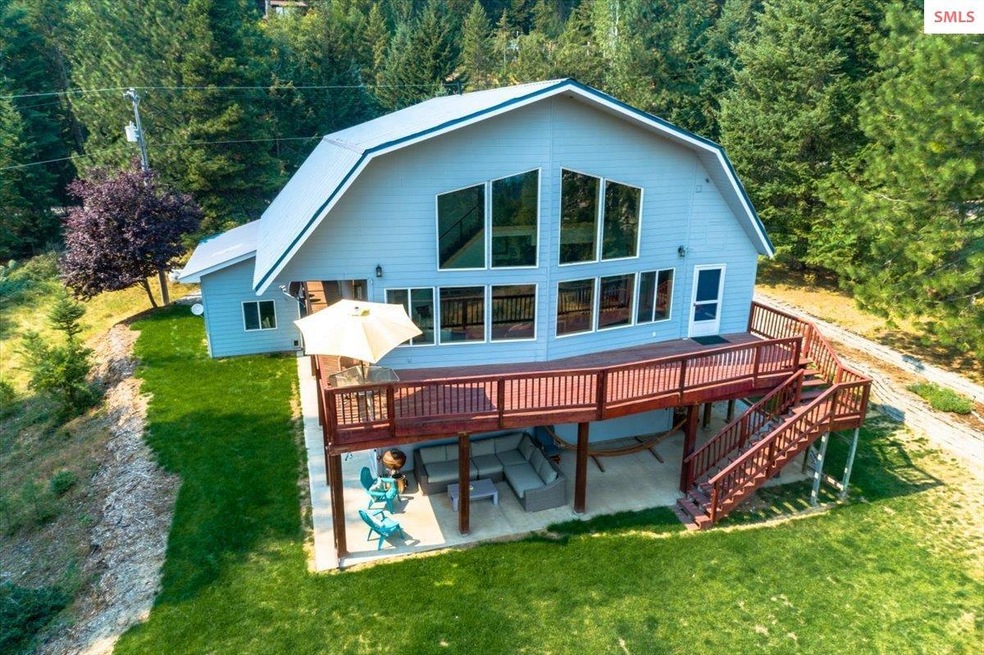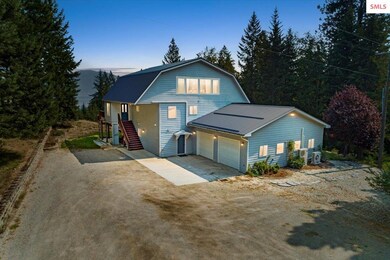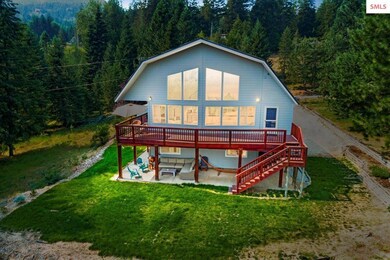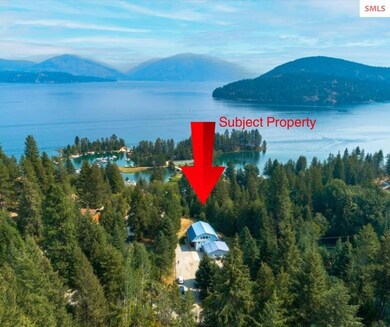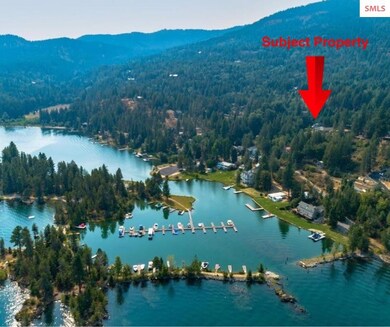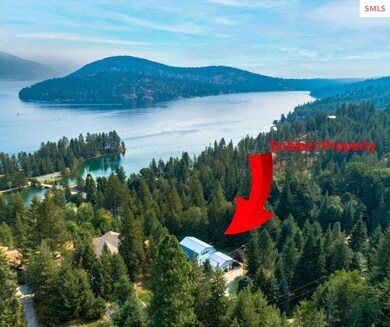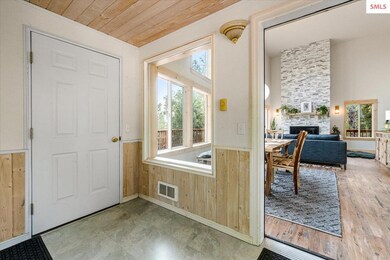
Estimated payment $5,771/month
Highlights
- Hot Property
- Water Access
- Sandy Beach
- Water Views
- Boat Ramp
- Mature Trees
About This Home
Lake access, luxury upgrades, and room to unwind—all under $1M. This beautifully remodeled home in the sought-after Sourdough Point community offers over half an acre of privacy, mountain views, and secondary waterfront perks including a private boat slip, owners-only beach, boat ramp, and tennis court. Inside, no detail was spared—granite countertops, floor-to-ceiling stone fireplace, luxury vinyl plank flooring, mini-split heating/cooling (in both the home and garage), and even an automatic toilet. The kitchen comes fully equipped with stainless steel appliances, gas range, two refrigerators, and washer/dryer. With picture windows front and back, natural light floods the space. Enjoy wraparound deck dining with a view, cozy up by the fire, or lounge on the lower-level patio surrounded by pines. Just minutes to Sandpoint and under an hour to Schweitzer Resort—this is year-round North Idaho living at its best.
Co-Listing Agent
NON AGENT
NON AGENCY
Home Details
Home Type
- Single Family
Est. Annual Taxes
- $2,865
Year Built
- Built in 1992
Lot Details
- 0.52 Acre Lot
- Sandy Beach
- Level Lot
- Mature Trees
- Wooded Lot
- Property is zoned Rural
HOA Fees
- $21 Monthly HOA Fees
Property Views
- Water
- Mountain
Home Design
- Concrete Foundation
- Frame Construction
- Metal Roof
Interior Spaces
- 2,758 Sq Ft Home
- 3-Story Property
- Ceiling Fan
- Living Room
- Dining Room
- Loft
Kitchen
- Oven or Range
- <<microwave>>
- Dishwasher
Bedrooms and Bathrooms
- 5 Bedrooms
- Primary Bedroom on Main
- Bathroom on Main Level
- 4 Bathrooms
Laundry
- Laundry on main level
- Dryer
- Washer
Parking
- 2 Car Attached Garage
- Enclosed Parking
- Heated Garage
- Off-Street Parking
Outdoor Features
- Water Access
- Boat Ramp
- Deck
- Wrap Around Porch
Schools
- Sagle Elementary School
- Sandpoint Middle School
- Sandpoint High School
Utilities
- Central Air
- Electricity To Lot Line
- Gas Available
- Septic System
Listing and Financial Details
- Assessor Parcel Number RP005540000070A
Community Details
Recreation
- Tennis Courts
Map
Home Values in the Area
Average Home Value in this Area
Tax History
| Year | Tax Paid | Tax Assessment Tax Assessment Total Assessment is a certain percentage of the fair market value that is determined by local assessors to be the total taxable value of land and additions on the property. | Land | Improvement |
|---|---|---|---|---|
| 2024 | $3,434 | $771,065 | $289,125 | $481,940 |
| 2023 | $3,340 | $704,361 | $289,125 | $415,236 |
| 2022 | $3,809 | $753,834 | $263,125 | $490,709 |
| 2021 | $2,865 | $504,993 | $230,500 | $274,493 |
| 2020 | $2,657 | $418,916 | $163,000 | $255,916 |
| 2019 | $2,752 | $408,847 | $163,000 | $245,847 |
| 2018 | $2,355 | $414,654 | $163,000 | $251,654 |
| 2017 | $2,355 | $356,580 | $0 | $0 |
| 2016 | $1,628 | $256,670 | $0 | $0 |
| 2015 | $1,710 | $260,620 | $0 | $0 |
| 2014 | $2,004 | $290,620 | $0 | $0 |
Property History
| Date | Event | Price | Change | Sq Ft Price |
|---|---|---|---|---|
| 06/28/2025 06/28/25 | For Sale | $995,000 | +20.6% | $361 / Sq Ft |
| 08/05/2021 08/05/21 | Sold | -- | -- | -- |
| 08/05/2021 08/05/21 | Pending | -- | -- | -- |
| 06/14/2021 06/14/21 | For Sale | $825,000 | -- | $299 / Sq Ft |
Purchase History
| Date | Type | Sale Price | Title Company |
|---|---|---|---|
| Warranty Deed | -- | North Idaho Title Company | |
| Personal Reps Deed | -- | Accommodation |
Mortgage History
| Date | Status | Loan Amount | Loan Type |
|---|---|---|---|
| Open | $200,000 | Credit Line Revolving | |
| Open | $618,750 | New Conventional | |
| Previous Owner | $70,000 | Unknown | |
| Previous Owner | $100,000 | Unknown |
Similar Homes in Sagle, ID
Source: Selkirk Association of REALTORS®
MLS Number: 20251747
APN: RP005-540-000070A
- NNA Moonbeam Rd
- NNA Big Pine Dr
- 89 Lynx Run Rd
- 477 Big Pine Dr
- 470 Rough Road (Parcel 1)
- 470 Rough Rd Unit (Parcel 1 & 2)
- 470 Rough Rd
- 525 Bay Dr
- 1376 Less Traveled Rd
- 40 Stewarts Dr
- NNA Rough Rd
- NNA Bay Dr
- Lot 4 Windham Rd
- NNA Windham Rd
- 130 Cedar Shoals
- 3765 Bottle Bay Rd
- 8405 Bottle Bay Rd
- NKA LOT 9 Cheval Noir Ln
- NKA LOT 8 Cheval Noir Ln
