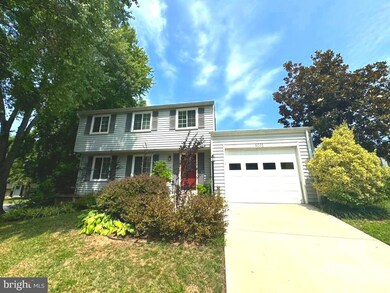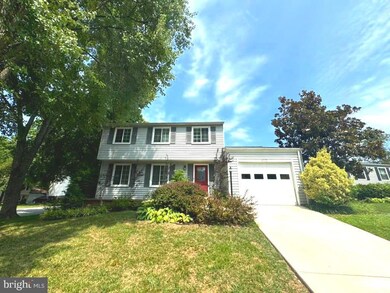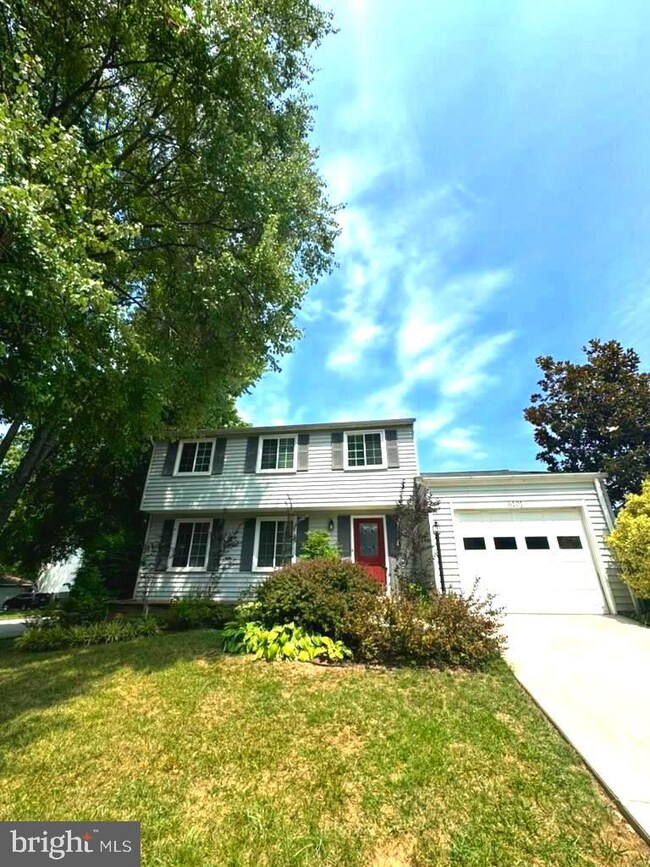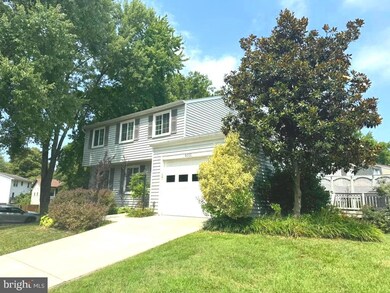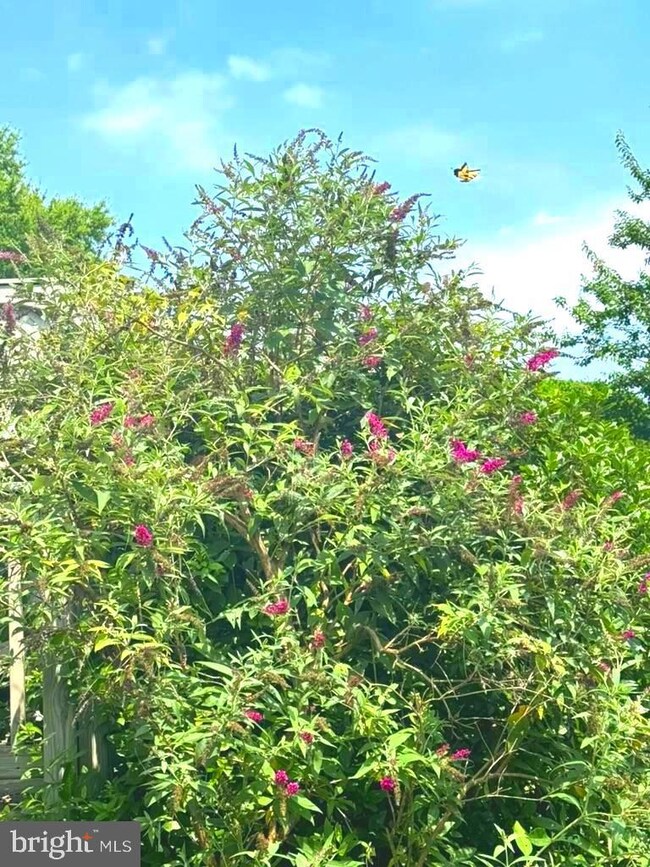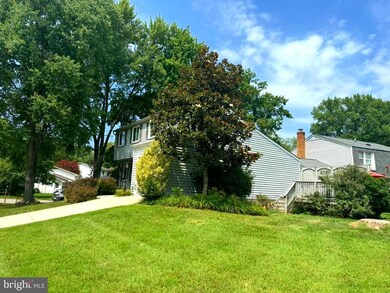
Highlights
- Deck
- Community Pool
- Tile or Brick Flooring
- Terra Centre Elementary School Rated A-
- 1 Car Direct Access Garage
- 1-minute walk to McHale Park
About This Home
As of February 2025ATTENTION INVESTORS - Looking for a 1 car garage single family home in Burke Centre to renovate, this is it!
Seize this fantastic investment opportunity with a three-level detached single-family home, sold strictly AS-IS and cash financing only. Located in the highly sought-after Burke Centre neighborhood, this property is brimming with potential for the right investor. Featuring three bedrooms, two full bathrooms (all fixtures in the primary bath have been removed, it's a clean slate), and two half bathrooms, the home includes a one-car garage, two driveway spots, and ample on-street parking. Lower level offers recreation room, den (or potential for 4th bedroom), and tons of storage.
Burke Centre offers array of community amenities including five large pools, over 30 miles of scenic paths, six ponds, one lake, a baseball field, tot lots, and tennis and pickleball courts, among other features making it a perfect investment opportunity.
Don't miss out on this exceptional opportunity to enhance and add value to a home in a vibrant and well-appointed community. Contact us today for more details!
Last Agent to Sell the Property
Reem & Co. Real Estate License #0225087264 Listed on: 07/28/2024
Home Details
Home Type
- Single Family
Est. Annual Taxes
- $6,672
Year Built
- Built in 1977
Lot Details
- 6,510 Sq Ft Lot
- Property is zoned 370, PRC(GENERAL COMBINATION DEV)
HOA Fees
- $81 Monthly HOA Fees
Parking
- 1 Car Direct Access Garage
- 2 Driveway Spaces
- Front Facing Garage
- On-Street Parking
Home Design
- Fixer Upper
- Slab Foundation
- Shingle Roof
- Composition Roof
- Vinyl Siding
Interior Spaces
- 1,668 Sq Ft Home
- Property has 3 Levels
Flooring
- Carpet
- Tile or Brick
Bedrooms and Bathrooms
- 3 Bedrooms
Basement
- Basement Fills Entire Space Under The House
- Interior Basement Entry
Schools
- Terra Centre Elementary School
- Robinson Secondary Middle School
- Robinson Secondary High School
Utilities
- Heat Pump System
- Electric Water Heater
Additional Features
- Deck
- Suburban Location
Listing and Financial Details
- Tax Lot 105A
- Assessor Parcel Number 0783 11 0105A
Community Details
Overview
- $9 Other Monthly Fees
- Burke Centre HOA
- Burke Centre Subdivision, Salem Floorplan
Recreation
- Community Pool
Ownership History
Purchase Details
Home Financials for this Owner
Home Financials are based on the most recent Mortgage that was taken out on this home.Purchase Details
Home Financials for this Owner
Home Financials are based on the most recent Mortgage that was taken out on this home.Purchase Details
Similar Homes in the area
Home Values in the Area
Average Home Value in this Area
Purchase History
| Date | Type | Sale Price | Title Company |
|---|---|---|---|
| Deed | $795,000 | First American Title | |
| Deed | $615,000 | Walker Title | |
| Deed | $123,000 | -- |
Mortgage History
| Date | Status | Loan Amount | Loan Type |
|---|---|---|---|
| Open | $730,000 | VA | |
| Previous Owner | $205,565 | Stand Alone Refi Refinance Of Original Loan | |
| Previous Owner | $60,000 | Unknown |
Property History
| Date | Event | Price | Change | Sq Ft Price |
|---|---|---|---|---|
| 02/12/2025 02/12/25 | Sold | $795,000 | 0.0% | $477 / Sq Ft |
| 01/17/2025 01/17/25 | For Sale | $795,000 | +29.3% | $477 / Sq Ft |
| 08/08/2024 08/08/24 | Sold | $615,000 | +2.5% | $369 / Sq Ft |
| 08/01/2024 08/01/24 | Pending | -- | -- | -- |
| 07/28/2024 07/28/24 | For Sale | $600,000 | -- | $360 / Sq Ft |
Tax History Compared to Growth
Tax History
| Year | Tax Paid | Tax Assessment Tax Assessment Total Assessment is a certain percentage of the fair market value that is determined by local assessors to be the total taxable value of land and additions on the property. | Land | Improvement |
|---|---|---|---|---|
| 2024 | $6,672 | $575,930 | $303,000 | $272,930 |
| 2023 | $7,194 | $637,440 | $303,000 | $334,440 |
| 2022 | $6,800 | $594,630 | $278,000 | $316,630 |
| 2021 | $6,187 | $527,250 | $218,000 | $309,250 |
| 2020 | $6,109 | $516,210 | $218,000 | $298,210 |
| 2019 | $5,790 | $489,210 | $208,000 | $281,210 |
| 2018 | $5,514 | $479,450 | $208,000 | $271,450 |
| 2017 | $5,566 | $479,450 | $208,000 | $271,450 |
| 2016 | $5,200 | $448,890 | $199,000 | $249,890 |
| 2015 | $5,010 | $448,890 | $199,000 | $249,890 |
| 2014 | $4,877 | $437,990 | $193,000 | $244,990 |
Agents Affiliated with this Home
-
Nicole Hillyard

Seller's Agent in 2025
Nicole Hillyard
RE/MAX Gateway, LLC
(571) 931-2887
2 in this area
79 Total Sales
-
Mina Aidun

Buyer's Agent in 2025
Mina Aidun
Long & Foster
(703) 582-8812
1 in this area
68 Total Sales
-
Reem Trahan

Seller's Agent in 2024
Reem Trahan
Reem & Co. Real Estate
(703) 906-9091
2 in this area
102 Total Sales
-
Lisa R. Goodfriend

Seller Co-Listing Agent in 2024
Lisa R. Goodfriend
Goodfriend Real Estate, LLC
(703) 966-7977
4 in this area
74 Total Sales
Map
Source: Bright MLS
MLS Number: VAFX2192616
APN: 0783-11-0105A
- 6143 Windward Dr
- 5938 New England Woods Dr
- 10024 Park Woods Ln
- 6321 Wilmington Dr
- 5907 Wood Sorrels Ct
- 6018 Lincolnwood Ct
- 9814 Natick Rd
- 6293 Homar Pond Ct
- 10110 Sassafras Woods Ct
- 10115 Homar Pond Dr
- 6403 Burke Woods Dr
- 10164 Sassafras Woods Ct
- 10253 Marshall Pond Rd
- 5836 Wood Poppy Ct
- 10304 Mockingbird Pond Ct
- 12205 Wye Oak Commons Cir
- 10256 Quiet Pond Terrace
- 5976 Annaberg Place Unit 168
- 5718 Wooden Hawk Ln
- 10230 Faire Commons Ct

