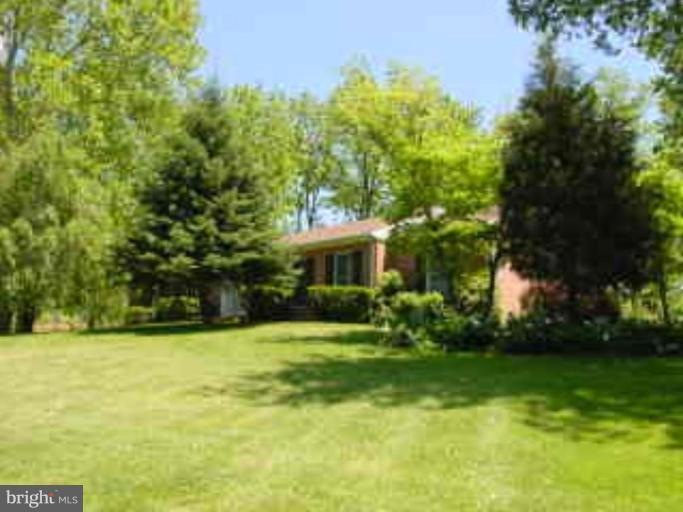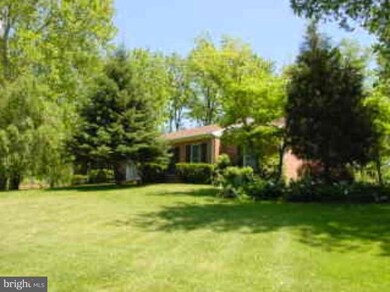
6103 James Madison Hwy New Baltimore, VA 20187
Highlights
- Water Views
- Water Access
- Arena
- Horse Facilities
- Barn
- Spa
About This Home
As of August 2018PERFECT INVESTMENT PROPERTY ON 37+ ACRES HORSE-READY AND NICE MILITARY TENANTS IN LONG TERM LEASE @2500.MONTH. -THIS PROPERTY IS BY APPT. W/LISTER ONLY - INCREDIBLE UPDATED RANCHER W/FULL FINISHED WALK-UP BSMT., LOWER LEVEL RENOVATED TO ACCOMMODATE YOUR TRAINER OR AU PAIR, AWESOME MOUNTAIN VIEWS, 3+ STALL SHED ROW STABLE, NEW BOARD FENCING, INCREDIBLE RIDE-OUT! NO SIGN ON PROPERTY.
Last Agent to Sell the Property
Mary Daniel
Classic Realty LTD License #MRIS:64463 Listed on: 04/26/2011

Home Details
Home Type
- Single Family
Est. Annual Taxes
- $3,391
Year Built
- Built in 1975 | Remodeled in 2009
Lot Details
- 37.12 Acre Lot
- Northwest Facing Home
- Stone Retaining Walls
- Back Yard Fenced
- Board Fence
- Private Lot
- Cleared Lot
- The property's topography is level, moderate slope, rolling, sloped
- Partially Wooded Lot
- Backs to Trees or Woods
- Property is zoned RA/RC, RA/RC
Property Views
- Water
- Scenic Vista
- Pasture
- Mountain
- Garden
Home Design
- Raised Ranch Architecture
- Brick Exterior Construction
- Asphalt Roof
Interior Spaces
- Property has 2 Levels
- Open Floorplan
- Recessed Lighting
- Fireplace With Glass Doors
- Double Pane Windows
- Window Screens
- Insulated Doors
- Mud Room
- Entrance Foyer
- Family Room Off Kitchen
- Living Room
- Dining Room
- Den
- Game Room
- Storage Room
- Utility Room
- Home Gym
- Wood Flooring
Kitchen
- Eat-In Country Kitchen
- Breakfast Area or Nook
- Stove
- Range Hood
- Dishwasher
Bedrooms and Bathrooms
- 4 Bedrooms | 3 Main Level Bedrooms
- En-Suite Primary Bedroom
- En-Suite Bathroom
- 3 Full Bathrooms
Laundry
- Laundry Room
- Dryer
- Washer
Finished Basement
- Heated Basement
- Basement Fills Entire Space Under The House
- Walk-Up Access
- Connecting Stairway
- Rear Basement Entry
- Basement with some natural light
Parking
- 2 Open Parking Spaces
- 2 Parking Spaces
- 2 Attached Carport Spaces
- Driveway
- On-Street Parking
- Surface Parking
Accessible Home Design
- Level Entry For Accessibility
Outdoor Features
- Spa
- Water Access
- Pond
- Terrace
- Outdoor Storage
- Storage Shed
- Porch
Farming
- Barn
- Vineyard
- 20 Acres of Pasture
- Horse Farm
Horse Facilities and Amenities
- Horses Allowed On Property
- Shed Row
- Arena
Utilities
- Forced Air Heating and Cooling System
- Heating System Uses Oil
- Vented Exhaust Fan
- Well
- Electric Water Heater
- Septic Tank
- Satellite Dish
Listing and Financial Details
- Assessor Parcel Number 6976-79-4520
Community Details
Overview
- No Home Owners Association
- Country Rancher W/Bsmt.
Recreation
- Horse Facilities
- Horse Trails
Ownership History
Purchase Details
Home Financials for this Owner
Home Financials are based on the most recent Mortgage that was taken out on this home.Purchase Details
Home Financials for this Owner
Home Financials are based on the most recent Mortgage that was taken out on this home.Purchase Details
Home Financials for this Owner
Home Financials are based on the most recent Mortgage that was taken out on this home.Similar Homes in the area
Home Values in the Area
Average Home Value in this Area
Purchase History
| Date | Type | Sale Price | Title Company |
|---|---|---|---|
| Warranty Deed | $599,900 | None Available | |
| Warranty Deed | $515,000 | -- | |
| Deed | $495,000 | -- |
Mortgage History
| Date | Status | Loan Amount | Loan Type |
|---|---|---|---|
| Previous Owner | $412,000 | New Conventional | |
| Previous Owner | $149,000 | Credit Line Revolving | |
| Previous Owner | $580,000 | Adjustable Rate Mortgage/ARM | |
| Previous Owner | $50,000 | Credit Line Revolving | |
| Previous Owner | $322,700 | New Conventional |
Property History
| Date | Event | Price | Change | Sq Ft Price |
|---|---|---|---|---|
| 08/31/2018 08/31/18 | Sold | $599,900 | 0.0% | $172 / Sq Ft |
| 08/06/2018 08/06/18 | Pending | -- | -- | -- |
| 07/27/2018 07/27/18 | Price Changed | $599,900 | -1.7% | $172 / Sq Ft |
| 07/13/2018 07/13/18 | Price Changed | $610,000 | -2.4% | $175 / Sq Ft |
| 06/13/2018 06/13/18 | Price Changed | $625,000 | -2.2% | $179 / Sq Ft |
| 05/25/2018 05/25/18 | For Sale | $639,000 | 0.0% | $183 / Sq Ft |
| 05/09/2018 05/09/18 | Pending | -- | -- | -- |
| 04/17/2018 04/17/18 | Price Changed | $639,000 | -3.0% | $183 / Sq Ft |
| 04/05/2018 04/05/18 | For Sale | $659,000 | +9.9% | $189 / Sq Ft |
| 04/04/2018 04/04/18 | Off Market | $599,900 | -- | -- |
| 03/07/2018 03/07/18 | For Sale | $659,000 | 0.0% | $189 / Sq Ft |
| 09/30/2014 09/30/14 | Rented | $2,700 | 0.0% | -- |
| 09/26/2014 09/26/14 | Under Contract | -- | -- | -- |
| 08/14/2014 08/14/14 | For Rent | $2,700 | 0.0% | -- |
| 09/01/2013 09/01/13 | Rented | $2,700 | -3.6% | -- |
| 09/01/2013 09/01/13 | Under Contract | -- | -- | -- |
| 07/28/2013 07/28/13 | For Rent | $2,800 | 0.0% | -- |
| 01/13/2012 01/13/12 | Sold | $515,000 | 0.0% | $144 / Sq Ft |
| 11/04/2011 11/04/11 | Pending | -- | -- | -- |
| 10/26/2011 10/26/11 | Price Changed | $515,000 | 0.0% | $144 / Sq Ft |
| 10/26/2011 10/26/11 | For Sale | $515,000 | -2.8% | $144 / Sq Ft |
| 07/01/2011 07/01/11 | Pending | -- | -- | -- |
| 04/26/2011 04/26/11 | For Sale | $530,000 | -- | $148 / Sq Ft |
Tax History Compared to Growth
Tax History
| Year | Tax Paid | Tax Assessment Tax Assessment Total Assessment is a certain percentage of the fair market value that is determined by local assessors to be the total taxable value of land and additions on the property. | Land | Improvement |
|---|---|---|---|---|
| 2025 | $5,954 | $615,700 | $252,100 | $363,600 |
| 2024 | $5,820 | $615,700 | $252,100 | $363,600 |
| 2023 | $5,573 | $924,800 | $561,200 | $363,600 |
| 2022 | $5,573 | $924,800 | $561,200 | $363,600 |
| 2021 | $5,123 | $824,700 | $561,200 | $263,500 |
| 2020 | $5,123 | $824,700 | $561,200 | $263,500 |
| 2019 | $8,211 | $824,700 | $561,200 | $263,500 |
| 2018 | $4,649 | $824,700 | $561,200 | $263,500 |
| 2016 | $3,942 | $695,000 | $500,100 | $194,900 |
| 2015 | -- | $695,000 | $500,100 | $194,900 |
| 2014 | -- | $695,000 | $500,100 | $194,900 |
Agents Affiliated with this Home
-
Patricia Brown

Seller's Agent in 2018
Patricia Brown
Century 21 New Millennium
(540) 349-1221
187 Total Sales
-
Leslie Carter

Buyer's Agent in 2018
Leslie Carter
Carter Real Estate, Inc.
(703) 587-4575
88 Total Sales
-
M
Seller's Agent in 2014
Mary Daniel
Classic Realty LTD
-
Amber Castles

Buyer's Agent in 2014
Amber Castles
Century 21 New Millennium
(703) 399-5923
113 Total Sales
-
Georgiana Copelotti

Buyer's Agent in 2012
Georgiana Copelotti
Classic Select Inc
(703) 625-5840
68 Total Sales
Map
Source: Bright MLS
MLS Number: 1004403728
APN: 6976-79-4520
- 5393 Merry Oaks Rd
- LOT 24 Pignut Mountain Dr
- Lot 1 Carters Run Rd
- 8300 Falcon Glen Rd
- 8268 Meadows Rd
- 7022 Stafford St
- 0 Cannonball Gate Rd Unit VAFQ2017540
- 0 Tbd Hidden Springs Dr Unit LotWP001
- TBD Hidden Springs Dr
- 7176 King William St
- 7241 Blackwell Rd
- 575 Solgrove Rd
- 7245 Blackwell Rd
- 519 Cardinal Ln
- 7253 Blackwell Rd
- 838 Oak Leaf Ct
- 135 Split Oak St
- 6285 Snowfox Ln
- 7314 Westmoreland Dr
- 6439 Lancaster Dr

