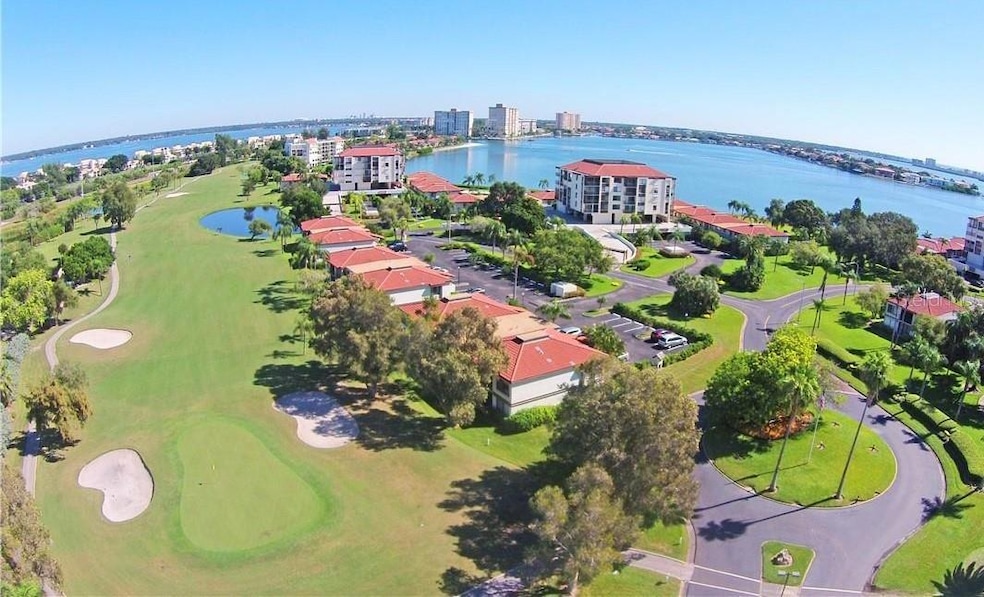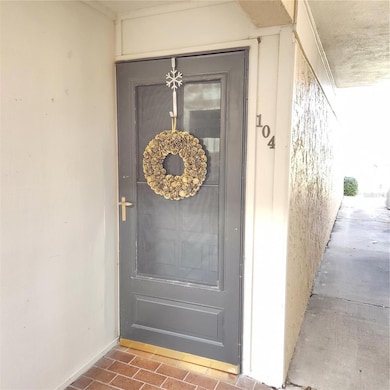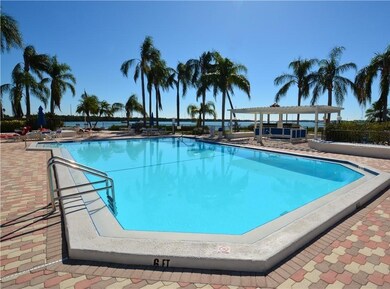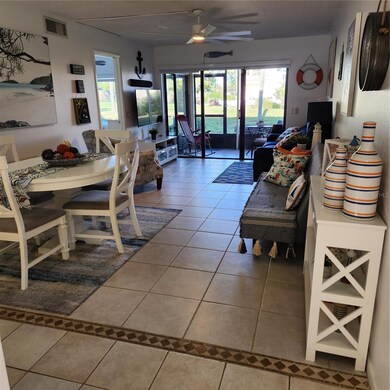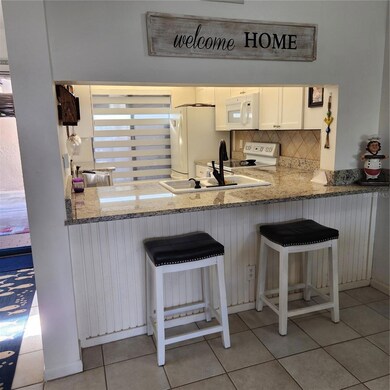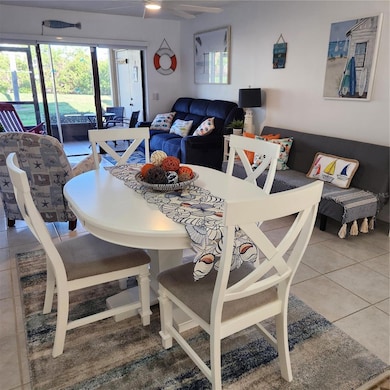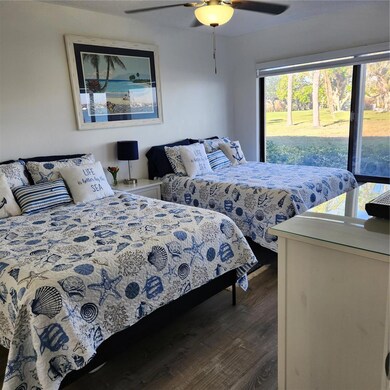
6104 Palma Del Mar Blvd S Unit 104 Saint Petersburg, FL 33715
Isla Del Sol NeighborhoodEstimated payment $2,789/month
Highlights
- 250 Feet of Bay Harbor Waterfront
- Water access To Gulf or Ocean To Bay
- 9.04 Acre Lot
- Golf Course Community
- Cabana
- End Unit
About This Home
NON FLOODED 1st FLOOR WATERFRONT VILLA IN ISLA DEL SOL*** This delightful 1st floor villa has been lovely parklike setting with water views over Boca Ciega Bay. Nicely updated with a newer kitchen featuring shaker cabinets and a luma-dome ceiling. The kitchen flows seamlessly to the dining and living rooms with beautiful tile floors. The master suite features lovely water views, large walk-in closet and a renovated bath with granite counters and a large walk-in shower with custom tile work. The guest suite has room for two beds as seen in pictures. The guest bath is nicely updated as well! Other extras include all new interior doors, attractive furnishings which are all negotiable depending on offer. This home features interior laundry complete with washer & dryer. Most importantly comes with hurricane shutters on all windows and doors. Convenient assigned covered parking right out your front door with plenty of guest parking! Relaxing is easy on your tiled patio with double door storage and a new screen enclosure. This condo has a serene waterfront location that’s just waiting for you to call home! Ideally located close to the Gulf beaches, Ft. DeSoto Park, Pinellas Bike Trail and downtown St. Pete! Isla Del Sol features a championship 18-hole golf course with marina, tennis, fitness and clubhouse! Nestled between the Isla Del Sol Golf Course & Boca Ciega Bay, Palma Del Mar A Building is a private oasis of peace, tranquility & lots of wildlife sightings. Come live the Florida lifestyle dream. Call to have a private showing....
Listing Agent
MC HOMES REALTY INC Brokerage Phone: 727-432-2181 License #3159005 Listed on: 01/06/2025
Property Details
Home Type
- Condominium
Est. Annual Taxes
- $3,642
Year Built
- Built in 1979
Lot Details
- 250 Feet of Bay Harbor Waterfront
- Property fronts an intracoastal waterway
- End Unit
- West Facing Home
- Dog Run
- Mature Landscaping
- Landscaped with Trees
- Garden
HOA Fees
- $547 Monthly HOA Fees
Parking
- 1 Car Attached Garage
- Open Parking
- Deeded Parking
- 1 Assigned Parking Space
Property Views
- Full Bay or Harbor
- Golf Course
- Garden
Home Design
- Slab Foundation
- Tile Roof
- Built-Up Roof
- Block Exterior
- Stucco
Interior Spaces
- 890 Sq Ft Home
- 2-Story Property
- Furnished
- Ceiling Fan
- Shutters
- Blinds
- Sliding Doors
- Family Room Off Kitchen
- Combination Dining and Living Room
- Inside Utility
- Security Lights
Kitchen
- Eat-In Kitchen
- Range<<rangeHoodToken>>
- <<microwave>>
- Dishwasher
- Wine Refrigerator
- Disposal
Flooring
- Ceramic Tile
- Vinyl
Bedrooms and Bathrooms
- 2 Bedrooms
- Walk-In Closet
- 2 Full Bathrooms
Laundry
- Laundry Room
- Dryer
- Washer
Eco-Friendly Details
- Reclaimed Water Irrigation System
Pool
- Cabana
- In Ground Pool
- Heated Spa
- In Ground Spa
- Gunite Pool
- Outdoor Shower
- Pool Lighting
Outdoor Features
- Water access To Gulf or Ocean To Bay
- Property fronts gulf or ocean with access to the bay
- Access To Intracoastal Waterway
- Fishing Pier
- Property is near a marina
- Seawall
- Enclosed patio or porch
- Exterior Lighting
- Gazebo
- Outdoor Storage
- Private Mailbox
Location
- Flood Zone Lot
- Flood Insurance May Be Required
- Property is near a golf course
Schools
- Madeira Beach Elementary School
- Madeira Beach Middle School
- St. Petersburg High School
Utilities
- Central Heating and Cooling System
- Underground Utilities
- Electric Water Heater
- High Speed Internet
- Cable TV Available
Listing and Financial Details
- Visit Down Payment Resource Website
- Legal Lot and Block 1040 / 001
- Assessor Parcel Number 08-32-16-65853-001-1040
Community Details
Overview
- Association fees include 24-Hour Guard, cable TV, pool, escrow reserves fund, insurance, internet, maintenance structure, ground maintenance, recreational facilities, sewer, trash, water
- Professional Bayway Management Association, Phone Number (727) 866-3115
- Palma Del Mar I Subdivision
Amenities
- Elevator
- Community Storage Space
Recreation
- Golf Course Community
- Recreation Facilities
- Community Pool
Pet Policy
- Pets up to 20 lbs
- Pet Size Limit
- 1 Pet Allowed
Security
- Hurricane or Storm Shutters
- Fire and Smoke Detector
- Fire Sprinkler System
Map
Home Values in the Area
Average Home Value in this Area
Tax History
| Year | Tax Paid | Tax Assessment Tax Assessment Total Assessment is a certain percentage of the fair market value that is determined by local assessors to be the total taxable value of land and additions on the property. | Land | Improvement |
|---|---|---|---|---|
| 2024 | $3,744 | $237,980 | -- | -- |
| 2023 | $3,744 | $231,049 | $0 | $0 |
| 2022 | $3,641 | $224,319 | $0 | $0 |
| 2021 | $4,470 | $212,643 | $0 | $0 |
| 2020 | $4,328 | $202,352 | $0 | $0 |
| 2019 | $3,751 | $173,995 | $0 | $173,995 |
| 2018 | $3,614 | $166,430 | $0 | $0 |
| 2017 | $3,347 | $152,629 | $0 | $0 |
| 2016 | $3,133 | $145,248 | $0 | $0 |
| 2015 | $2,858 | $125,420 | $0 | $0 |
| 2014 | $2,840 | $124,133 | $0 | $0 |
Property History
| Date | Event | Price | Change | Sq Ft Price |
|---|---|---|---|---|
| 07/10/2025 07/10/25 | For Rent | $2,800 | 0.0% | -- |
| 03/15/2025 03/15/25 | Price Changed | $349,900 | -9.1% | $393 / Sq Ft |
| 02/25/2025 02/25/25 | Price Changed | $385,000 | -3.5% | $433 / Sq Ft |
| 01/24/2025 01/24/25 | Price Changed | $399,000 | -6.1% | $448 / Sq Ft |
| 01/06/2025 01/06/25 | For Sale | $425,000 | +76.2% | $478 / Sq Ft |
| 07/31/2019 07/31/19 | Sold | $241,250 | -3.5% | $271 / Sq Ft |
| 07/14/2019 07/14/19 | Pending | -- | -- | -- |
| 06/18/2019 06/18/19 | For Sale | $249,900 | 0.0% | $281 / Sq Ft |
| 06/09/2019 06/09/19 | Pending | -- | -- | -- |
| 05/29/2019 05/29/19 | Price Changed | $249,900 | -3.8% | $281 / Sq Ft |
| 04/25/2019 04/25/19 | Price Changed | $259,900 | -1.9% | $292 / Sq Ft |
| 03/12/2019 03/12/19 | For Sale | $265,000 | -- | $298 / Sq Ft |
Purchase History
| Date | Type | Sale Price | Title Company |
|---|---|---|---|
| Warranty Deed | $241,250 | Sanders Title Company | |
| Quit Claim Deed | -- | -- | |
| Quit Claim Deed | -- | -- | |
| Warranty Deed | $102,000 | -- |
Mortgage History
| Date | Status | Loan Amount | Loan Type |
|---|---|---|---|
| Previous Owner | $69,500 | New Conventional | |
| Previous Owner | $69,500 | New Conventional | |
| Previous Owner | $80,000 | New Conventional |
Similar Homes in the area
Source: Stellar MLS
MLS Number: TB8335396
APN: 08-32-16-65853-001-1040
- 6158 Palma Del Mar Blvd S Unit 306
- 6158 Palma Del Mar Blvd S Unit 604
- 6158 Palma Del Mar Blvd S Unit 406
- 6218 Palma Del Mar Blvd S Unit 503
- 6218 Palma Del Mar Blvd S Unit 303
- 6219 Palma Del Mar Blvd S Unit 602
- 6269 Palma Del Mar Blvd S Unit 306
- 6269 Palma Del Mar Blvd S Unit 112
- 6269 Palma Del Mar Blvd S Unit 308
- 6269 Palma Del Mar Blvd S Unit 111
- 6269 Palma Del Mar Blvd S Unit 608
- 5700 Escondida Blvd S Unit . 401
- 5700 Escondida Blvd S Unit 506
- 5700 Escondida Blvd S Unit 306
- 6268 Palma Del Mar Blvd S Unit 113
- 6268 Palma Del Mar Blvd S Unit 101
- 6268 Palma Del Mar Blvd S Unit 215
- 6268 Palma Del Mar Blvd S Unit 407
- 5559 Escondida Blvd S
- 6343 Palma Del Mar Blvd S Unit 225
- 6104 Palma Del Mar Blvd S Unit 605
- 6104 Palma Del Mar Blvd S Unit 302
- 6158 Palma Del Mar Blvd S Unit 401
- 6121 Palma Del Mar Blvd S Unit 228
- 6218 Palma Del Mar Blvd S Unit 503
- 6219 Palma Del Mar Blvd S Unit 210
- 6219 Palma Del Mar Blvd S Unit 307
- 6219 Palma Del Mar Blvd S Unit 504
- 6219 Palma Del Mar Blvd S Unit 206
- 6219 Palma Del Mar Blvd S Unit 606
- 6269 Palma Del Mar Blvd S Unit 506
- 6269 Palma Del Mar Blvd S Unit 508
- 6268 Palma Del Mar Blvd S Unit 109
- 6268 Palma Del Mar Blvd S Unit 113
- 6268 Palma Del Mar Blvd S Unit 203
- 6268 Palma Del Mar Blvd S Unit 306
- 6268 Palma Del Mar Blvd S Unit 102
- 6269 Palma Del Mar Blvd S Unit 403
- 6343 Palma Del Mar Blvd S Unit 228
- 6335 Palma Del Mar Blvd S Unit 122
