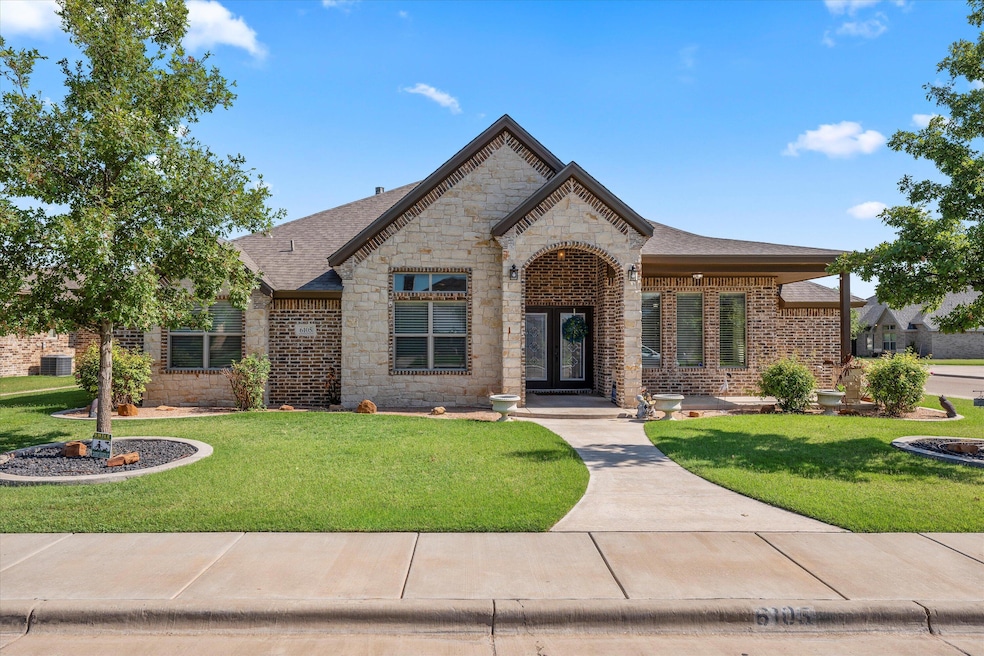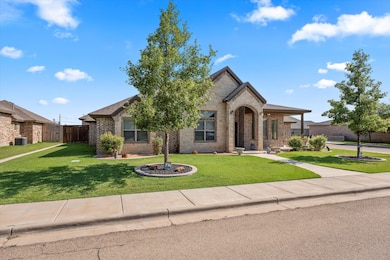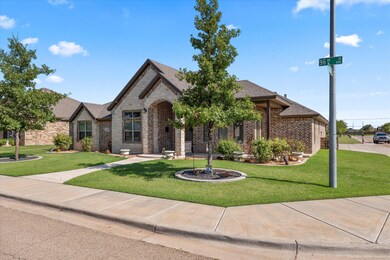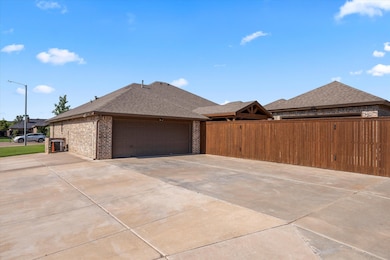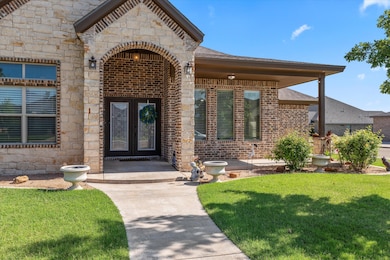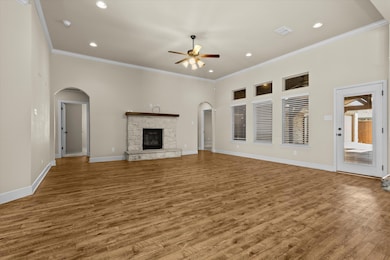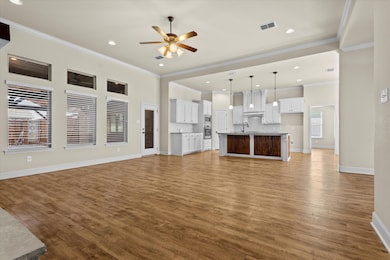
6105 96th St Lubbock, TX 79424
Estimated payment $2,614/month
Highlights
- Open Floorplan
- Corner Lot
- Granite Countertops
- Crestview Elementary School Rated A+
- High Ceiling
- Covered patio or porch
About This Home
Beautiful custom home on a corner lot in Southwest Lubbock! This spacious 4-bedroom, 3.5-bath AND an office space or small bonus area, this home sits on a corner lot and offers an open-concept layout with soaring ceilings, large windows, and an abundance of natural light. The gourmet kitchen features granite countertops, a large island, and plenty of storage. The isolated master suite includes a luxurious bathroom with dual vanities, soaking tub, walk-in shower, and two large closets. Secondary bedrooms are generously sized with ample storage. Enjoy entertaining in the large living area with a cozy fireplace or step outside to the covered concrete patio for outdoor relaxation. This home includes a rare 4-car garage setup—2 attached and 2 in a detached garage that's perfect for a man cave or shop, complete with its own half bath. Located in a desirable neighborhood, this home combines functionality, comfort, and custom features throughout. Don't miss this incredible opportunity!
Home Details
Home Type
- Single Family
Est. Annual Taxes
- $4,787
Year Built
- Built in 2016
Lot Details
- 9,497 Sq Ft Lot
- Wood Fence
- Back Yard Fenced
- Landscaped
- Corner Lot
- Front Yard Sprinklers
Parking
- 4 Car Attached Garage
- Workshop in Garage
- Side Facing Garage
- Additional Parking
Home Design
- Brick Exterior Construction
- Slab Foundation
- Composition Roof
- Stone
Interior Spaces
- 2,370 Sq Ft Home
- Open Floorplan
- Crown Molding
- Tray Ceiling
- High Ceiling
- Ceiling Fan
- Recessed Lighting
- Gas Log Fireplace
- Window Treatments
- Living Room with Fireplace
- Storage
- Pull Down Stairs to Attic
Kitchen
- Eat-In Kitchen
- Electric Oven
- Gas Cooktop
- Recirculated Exhaust Fan
- Microwave
- Dishwasher
- Stainless Steel Appliances
- Kitchen Island
- Granite Countertops
- Disposal
Flooring
- Carpet
- Luxury Vinyl Tile
Bedrooms and Bathrooms
- 4 Bedrooms
- Dual Closets
- Walk-In Closet
- Double Vanity
- Soaking Tub
Laundry
- Laundry Room
- Washer and Electric Dryer Hookup
Outdoor Features
- Covered patio or porch
- Exterior Lighting
- Outdoor Storage
Utilities
- Central Heating and Cooling System
Listing and Financial Details
- Assessor Parcel Number R326174
Map
Home Values in the Area
Average Home Value in this Area
Tax History
| Year | Tax Paid | Tax Assessment Tax Assessment Total Assessment is a certain percentage of the fair market value that is determined by local assessors to be the total taxable value of land and additions on the property. | Land | Improvement |
|---|---|---|---|---|
| 2024 | $4,787 | $366,982 | $35,139 | $331,843 |
| 2023 | $4,467 | $351,346 | $35,139 | $323,048 |
| 2022 | $7,272 | $319,405 | $35,139 | $284,266 |
| 2021 | $7,279 | $300,989 | $35,139 | $265,850 |
| 2020 | $8,527 | $350,962 | $35,139 | $315,823 |
| 2019 | $8,389 | $335,573 | $35,139 | $300,434 |
| 2018 | $8,139 | $325,180 | $35,139 | $290,041 |
| 2017 | $7,812 | $311,763 | $35,139 | $276,624 |
| 2016 | $616 | $24,597 | $24,597 | $0 |
Property History
| Date | Event | Price | Change | Sq Ft Price |
|---|---|---|---|---|
| 07/17/2025 07/17/25 | Pending | -- | -- | -- |
| 07/14/2025 07/14/25 | For Sale | $399,900 | -- | $169 / Sq Ft |
Purchase History
| Date | Type | Sale Price | Title Company |
|---|---|---|---|
| Special Warranty Deed | -- | None Listed On Document | |
| Deed Of Distribution | -- | None Listed On Document | |
| Vendors Lien | -- | None Available | |
| Deed | -- | -- |
Mortgage History
| Date | Status | Loan Amount | Loan Type |
|---|---|---|---|
| Previous Owner | $1,000,000 | New Conventional |
Similar Homes in Lubbock, TX
Source: Lubbock Association of REALTORS®
MLS Number: 202557746
APN: R326174
