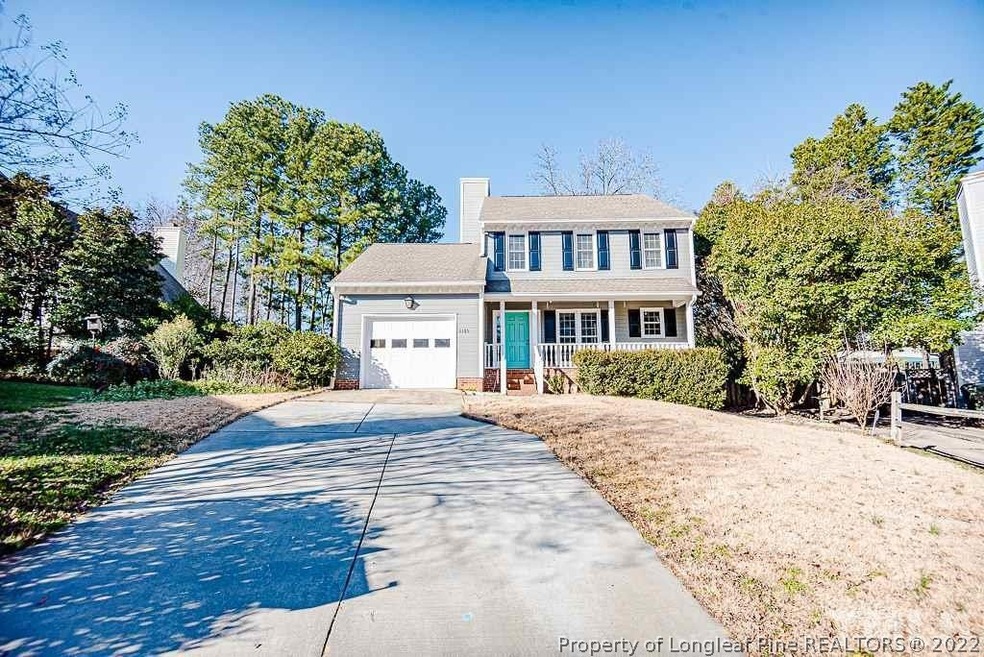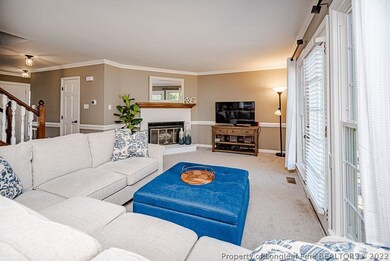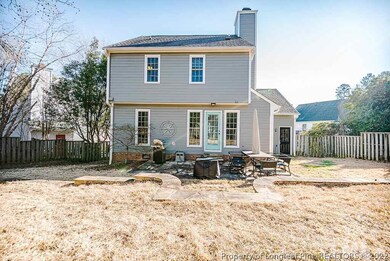
6105 Larkdale Ct Raleigh, NC 27609
North Ridge NeighborhoodHighlights
- 1 Car Attached Garage
- Forced Air Heating and Cooling System
- Gas Log Fireplace
- Millbrook High School Rated A-
- Carpet
About This Home
As of March 2021Amazing 2 story home on cul-de-sac in North Raleigh. New granite countertops and subway tile in kitchen. Master bath has been renovated. One car garage and nice fenced in backyard to enjoy grilling and entertaining! Covered front porch to enjoy rocking on and drinking your morning coffee. Close to North Ridge Pub, Harris Teeter and so much more! HOA offers a community pool and tennis courts, playground and more! Schedule your showing today.
Last Agent to Sell the Property
VICTORIA ZECK BONEL
ERA STROTHER REAL ESTATE #5 License #257326 Listed on: 02/24/2021
Last Buyer's Agent
VICTORIA ZECK BONEL
ERA STROTHER REAL ESTATE #5 License #257326 Listed on: 02/24/2021
Home Details
Home Type
- Single Family
Est. Annual Taxes
- $3,615
Year Built
- Built in 1985
HOA Fees
- $87 Monthly HOA Fees
Parking
- 1 Car Attached Garage
Home Design
- Frame Construction
Interior Spaces
- 1,509 Sq Ft Home
- 2-Story Property
- Gas Log Fireplace
Flooring
- Carpet
- Laminate
Bedrooms and Bathrooms
- 3 Bedrooms
Schools
- Wake County Schools Elementary And Middle School
- Wake County Schools High School
Utilities
- Forced Air Heating and Cooling System
- Heating System Uses Gas
Community Details
- North Ridge Homeowners Association
Listing and Financial Details
- Assessor Parcel Number 3
Ownership History
Purchase Details
Home Financials for this Owner
Home Financials are based on the most recent Mortgage that was taken out on this home.Purchase Details
Home Financials for this Owner
Home Financials are based on the most recent Mortgage that was taken out on this home.Purchase Details
Home Financials for this Owner
Home Financials are based on the most recent Mortgage that was taken out on this home.Similar Homes in Raleigh, NC
Home Values in the Area
Average Home Value in this Area
Purchase History
| Date | Type | Sale Price | Title Company |
|---|---|---|---|
| Warranty Deed | $333,000 | None Available | |
| Warranty Deed | $273,000 | None Available | |
| Warranty Deed | $170,000 | None Available |
Mortgage History
| Date | Status | Loan Amount | Loan Type |
|---|---|---|---|
| Open | $323,010 | New Conventional | |
| Previous Owner | $253,000 | New Conventional | |
| Previous Owner | $136,000 | New Conventional | |
| Previous Owner | $15,750 | Credit Line Revolving | |
| Previous Owner | $149,900 | Unknown | |
| Previous Owner | $55,292 | Unknown | |
| Previous Owner | $50,000 | Stand Alone Second |
Property History
| Date | Event | Price | Change | Sq Ft Price |
|---|---|---|---|---|
| 03/05/2021 03/05/21 | Sold | $333,000 | 0.0% | $221 / Sq Ft |
| 03/05/2021 03/05/21 | Sold | $333,000 | +5.7% | $221 / Sq Ft |
| 02/25/2021 02/25/21 | Pending | -- | -- | -- |
| 02/24/2021 02/24/21 | For Sale | $315,000 | 0.0% | $209 / Sq Ft |
| 02/06/2021 02/06/21 | Pending | -- | -- | -- |
| 02/06/2021 02/06/21 | For Sale | $315,000 | -- | $209 / Sq Ft |
Tax History Compared to Growth
Tax History
| Year | Tax Paid | Tax Assessment Tax Assessment Total Assessment is a certain percentage of the fair market value that is determined by local assessors to be the total taxable value of land and additions on the property. | Land | Improvement |
|---|---|---|---|---|
| 2024 | $3,615 | $413,956 | $180,000 | $233,956 |
| 2023 | $3,024 | $275,641 | $98,000 | $177,641 |
| 2022 | $2,811 | $275,641 | $98,000 | $177,641 |
| 2021 | $2,702 | $275,641 | $98,000 | $177,641 |
| 2020 | $2,653 | $275,641 | $98,000 | $177,641 |
| 2019 | $2,381 | $203,723 | $85,000 | $118,723 |
| 2018 | $2,246 | $203,723 | $85,000 | $118,723 |
| 2017 | $2,139 | $203,723 | $85,000 | $118,723 |
| 2016 | $2,096 | $203,723 | $85,000 | $118,723 |
| 2015 | $1,960 | $187,383 | $68,000 | $119,383 |
| 2014 | $1,860 | $187,383 | $68,000 | $119,383 |
Agents Affiliated with this Home
-
V
Seller's Agent in 2021
VICTORIA ZECK BONEL
ERA STROTHER REAL ESTATE #5
Map
Source: Longleaf Pine REALTORS®
MLS Number: 650554
APN: 1717.18-30-3184-000
- 6104 New Market Way
- 6213 Fountainhead Dr
- 6311 New Market Way
- 5804 Falls of Neuse Rd Unit E
- 1507 Woodcroft Dr
- 5612 Falls of Neuse Rd Unit D
- 1220 Manassas Ct Unit B
- 5602 Falls of Neuse Rd Unit E
- 1217 Manassas Ct Unit H
- 1220 Manassas Ct Unit E
- 6312 New Market Way
- 1520 Woodcroft Dr
- 1600 Budwood Dr
- 6423 New Market Way Unit 6423
- 1563 Laureldale Dr
- 6437 New Market Way Unit 6437
- 1707 Falls Church Rd
- 1500 Laureldale Dr
- 6525 New Market Way Unit 6525
- 5932 Whitebud Dr


