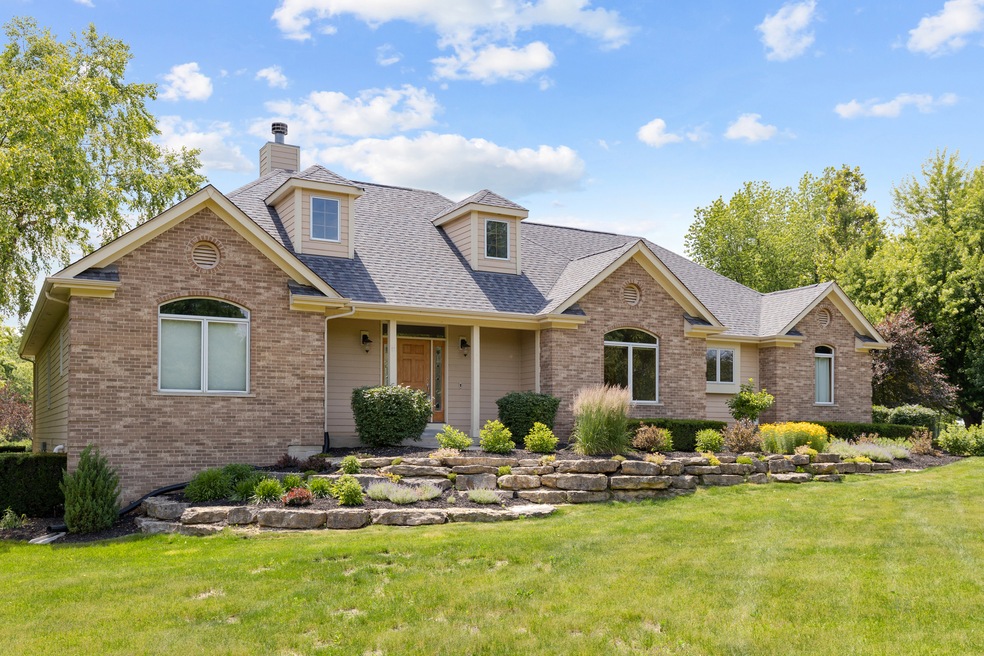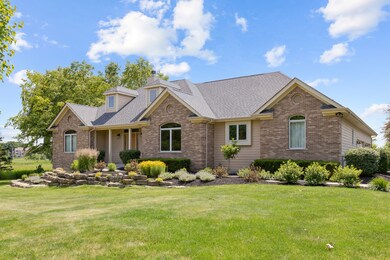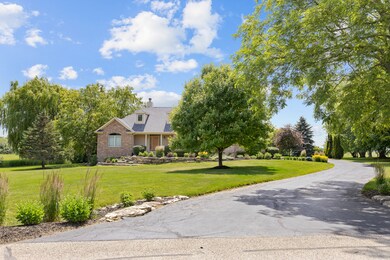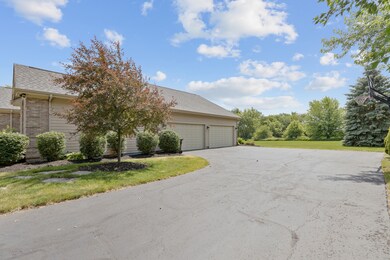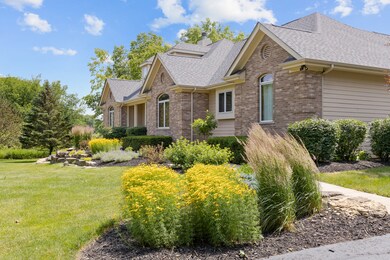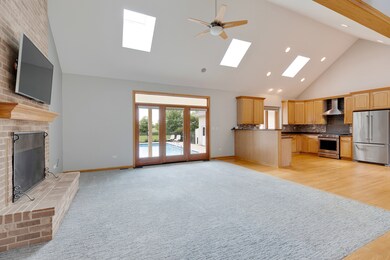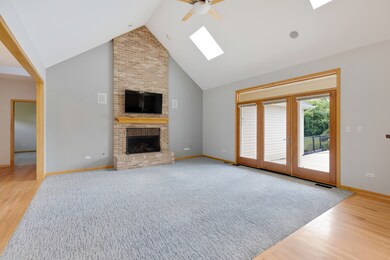
6105 Tomlinson Dr McHenry, IL 60050
Martin Woods NeighborhoodHighlights
- In Ground Pool
- Open Floorplan
- Wooded Lot
- McHenry Community High School - Upper Campus Rated A-
- Landscaped Professionally
- Vaulted Ceiling
About This Home
As of August 2022Awesomely GORGEOUS BRICK RANCH with open floor plan, vaulted and 9' ceilings, heated, INGROUND SALT WATER POOL and HEATED 4 CAR GARAGE. Already in LOVE? There's more! BRAND NEW ROOF and gutters, Pool heater new in 2019, Kinetico water softener and HVAC system new in 2017, Kitchen Aid appliances new in 2016 (they look pristine!). SPLIT BEDROOM FLOOR PLAN with a private primary bedroom on one side of the house and a second suite with private bath on the far wing. You will love the way the pool area is surrounded by a lovely patio. Outside shades are included to shield the living room from the afternoon sun. Fantastic FINISHED BASEMENT WITH FULL BATH and a huge crawl space for storage. Sump pump with battery back up. Ecobee and ring camera included. Pella windows and doors, TV with surround sound and exterior speakers included. Patio furniture included, too! Breathtakingly beautiful landscaping installed in 2021. Ask the neighbors about the November sunsets - reportedly the most BEAUTIFUL SUNSETS ever seen! This home is owned by an estate. Family situation requires an as-is sale, but the seller is providing a professional home inspection upfront for your peace of mind.
Last Agent to Sell the Property
RE/MAX Plaza License #471008028 Listed on: 06/30/2022

Home Details
Home Type
- Single Family
Est. Annual Taxes
- $12,719
Year Built
- Built in 2004
Lot Details
- 1.08 Acre Lot
- Lot Dimensions are 108 x 270 x 227 x 200
- Landscaped Professionally
- Wooded Lot
Parking
- 4 Car Attached Garage
- Heated Garage
- Garage Transmitter
- Garage Door Opener
- Parking Included in Price
Home Design
- Ranch Style House
- Brick Exterior Construction
- Asphalt Roof
- Concrete Perimeter Foundation
Interior Spaces
- 2,443 Sq Ft Home
- Open Floorplan
- Vaulted Ceiling
- Ceiling Fan
- Skylights
- Gas Log Fireplace
- Family Room
- Living Room with Fireplace
- Formal Dining Room
- Wood Flooring
- Unfinished Attic
- Home Security System
Kitchen
- Range<<rangeHoodToken>>
- Dishwasher
Bedrooms and Bathrooms
- 4 Bedrooms
- 4 Potential Bedrooms
- Walk-In Closet
- In-Law or Guest Suite
- Bathroom on Main Level
- 4 Full Bathrooms
- Dual Sinks
- <<bathWithWhirlpoolToken>>
- Separate Shower
Laundry
- Laundry Room
- Laundry on main level
- Dryer
- Washer
- Sink Near Laundry
Finished Basement
- Partial Basement
- Sump Pump
- Finished Basement Bathroom
Outdoor Features
- In Ground Pool
- Patio
- Porch
Utilities
- Forced Air Heating and Cooling System
- Humidifier
- Heating System Uses Natural Gas
- Well
- Water Softener is Owned
- Private or Community Septic Tank
Community Details
- Ranch
Listing and Financial Details
- Homeowner Tax Exemptions
Ownership History
Purchase Details
Home Financials for this Owner
Home Financials are based on the most recent Mortgage that was taken out on this home.Purchase Details
Home Financials for this Owner
Home Financials are based on the most recent Mortgage that was taken out on this home.Purchase Details
Home Financials for this Owner
Home Financials are based on the most recent Mortgage that was taken out on this home.Similar Homes in the area
Home Values in the Area
Average Home Value in this Area
Purchase History
| Date | Type | Sale Price | Title Company |
|---|---|---|---|
| Deed | $460,000 | None Listed On Document | |
| Warranty Deed | $317,000 | Chicago Title Land Trust | |
| Deed | $82,000 | Nlt Title Llc |
Mortgage History
| Date | Status | Loan Amount | Loan Type |
|---|---|---|---|
| Open | $100,000 | Credit Line Revolving | |
| Open | $276,000 | New Conventional | |
| Previous Owner | $397,513 | New Conventional | |
| Previous Owner | $67,000 | Stand Alone Second | |
| Previous Owner | $459,000 | Unknown | |
| Previous Owner | $97,000 | Credit Line Revolving | |
| Previous Owner | $388,000 | Unknown | |
| Previous Owner | $388,000 | Construction | |
| Previous Owner | $49,200 | Unknown |
Property History
| Date | Event | Price | Change | Sq Ft Price |
|---|---|---|---|---|
| 08/02/2022 08/02/22 | Sold | $460,000 | +2.2% | $188 / Sq Ft |
| 06/30/2022 06/30/22 | Pending | -- | -- | -- |
| 06/30/2022 06/30/22 | For Sale | $449,900 | +41.9% | $184 / Sq Ft |
| 03/23/2016 03/23/16 | Sold | $317,000 | -2.5% | $130 / Sq Ft |
| 01/09/2016 01/09/16 | Pending | -- | -- | -- |
| 09/18/2015 09/18/15 | For Sale | $325,000 | -- | $133 / Sq Ft |
Tax History Compared to Growth
Tax History
| Year | Tax Paid | Tax Assessment Tax Assessment Total Assessment is a certain percentage of the fair market value that is determined by local assessors to be the total taxable value of land and additions on the property. | Land | Improvement |
|---|---|---|---|---|
| 2024 | $12,165 | $161,807 | $12,759 | $149,048 |
| 2023 | $11,913 | $144,963 | $11,431 | $133,532 |
| 2022 | $13,303 | $146,036 | $24,927 | $121,109 |
| 2021 | $12,719 | $135,999 | $23,214 | $112,785 |
| 2020 | $12,312 | $130,329 | $22,246 | $108,083 |
| 2019 | $12,143 | $123,757 | $21,124 | $102,633 |
| 2018 | $13,739 | $125,888 | $21,488 | $104,400 |
| 2017 | $13,238 | $118,149 | $20,167 | $97,982 |
| 2016 | $12,841 | $110,420 | $18,848 | $91,572 |
| 2013 | -- | $108,713 | $18,556 | $90,157 |
Agents Affiliated with this Home
-
Elise Livingston

Seller's Agent in 2022
Elise Livingston
RE/MAX
(815) 347-2807
1 in this area
128 Total Sales
-
Dennis Drake

Buyer's Agent in 2022
Dennis Drake
Century 21 Integra
(815) 342-4100
2 in this area
216 Total Sales
-
Amy Kite

Seller's Agent in 2016
Amy Kite
Keller Williams Infinity
(224) 337-2788
1 in this area
1,135 Total Sales
-
J
Buyer's Agent in 2016
Jane Hawkins
Coldwell Banker Residential Brokerage
Map
Source: Midwest Real Estate Data (MRED)
MLS Number: 11450876
APN: 09-20-227-010
- 6109 Whiting Dr
- 6114 Whiteoak Dr
- 2522 Redwood Trail
- 2520 Redwood Trail
- 2295 Tupelo Way
- 5803 Tomlinson Dr
- 2298 Laurel Ct
- 2296 Laurel Ct
- 2516 Bennington Ln
- 2283 Redwood Trail
- 2284 Elderberry Ct
- 2281 Redwood Trail
- 2282 Elderberry Ct
- 2279 Redwood Trail
- 2280 Elderberry Ct
- 2418 Bennington Ln
- 2277 Redwood Trail
- 2278 Elderberry Ct
- 2275 Redwood Trail
- 2276 Elderberry Ct
