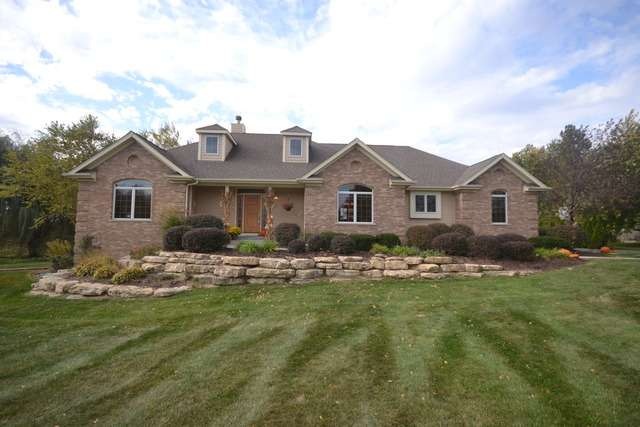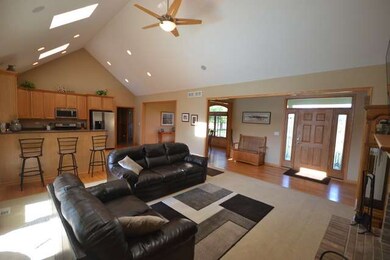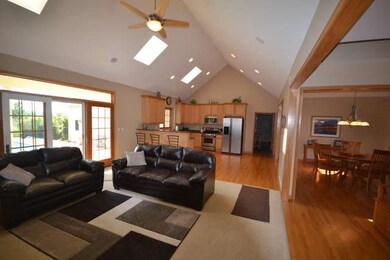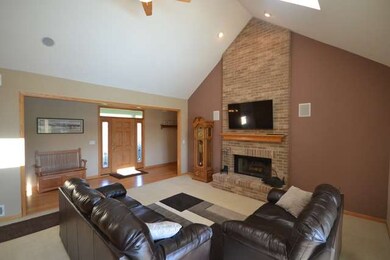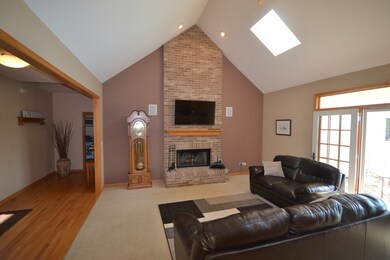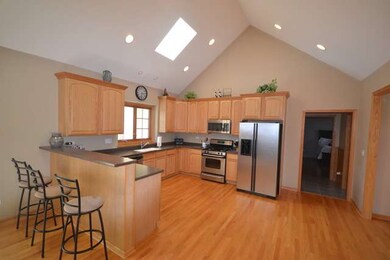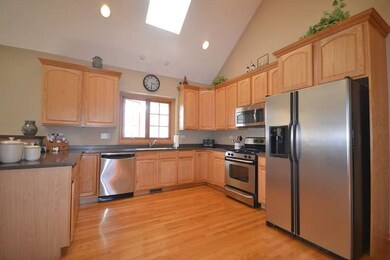
6105 Tomlinson Dr McHenry, IL 60050
Martin Woods NeighborhoodHighlights
- In Ground Pool
- Landscaped Professionally
- Ranch Style House
- McHenry Community High School - Upper Campus Rated A-
- Vaulted Ceiling
- Wood Flooring
About This Home
As of August 2022Glorious Brick Custom Ranch with Finished Lower Level! Pristine condition! Fabulous in-ground pool for hosting Summer Margarita Poolside parties! Great Room with Vaulted ceilings, skylights, brick floor-to-ceiling fireplace & French door to the pool and surrounding patio! This kitchen is the heart of the home! More skylights, vaulted ceilings, recessed lighting, 42" RP cabinets with crown, solid surface counters, huge peninsula island with breakfast bar and all stainless steel appliances! Formal Dining Room spacious enough for all your dinner parties, vaulted ceiling, hardwood floors & beautiful transom window with natural light pouring in. Master Suite with romantic trey ceiling, office nook, walk-in closet and luxury spa-like bath! Additional Guest Bedrooms share full bath. 2nd Master Suite w/private bath. Lower Level finished with recreation room, exercise room and full bath. Over 1 acre of professionally landscaped yard. Enjoy living here.
Last Agent to Sell the Property
Keller Williams Infinity License #475132989 Listed on: 09/18/2015

Last Buyer's Agent
Jane Hawkins
Coldwell Banker Residential Brokerage
Home Details
Home Type
- Single Family
Est. Annual Taxes
- $12,165
Year Built
- 2006
Lot Details
- Dog Run
- Landscaped Professionally
Parking
- Attached Garage
- Heated Garage
- Garage Transmitter
- Garage Door Opener
- Driveway
- Parking Included in Price
- Garage Is Owned
Home Design
- Ranch Style House
- Brick Exterior Construction
- Slab Foundation
- Asphalt Shingled Roof
Interior Spaces
- Vaulted Ceiling
- Skylights
- Wood Burning Fireplace
- Wood Flooring
Kitchen
- Breakfast Bar
- Walk-In Pantry
- Butlers Pantry
- Oven or Range
- <<microwave>>
- Dishwasher
- Stainless Steel Appliances
Bedrooms and Bathrooms
- Primary Bathroom is a Full Bathroom
- Bathroom on Main Level
- Dual Sinks
- <<bathWithWhirlpoolToken>>
- Separate Shower
Laundry
- Dryer
- Washer
Finished Basement
- Partial Basement
- Finished Basement Bathroom
- Crawl Space
Outdoor Features
- In Ground Pool
- Patio
Utilities
- Forced Air Heating and Cooling System
- Heating System Uses Gas
- Well
- Private or Community Septic Tank
Listing and Financial Details
- Homeowner Tax Exemptions
Ownership History
Purchase Details
Home Financials for this Owner
Home Financials are based on the most recent Mortgage that was taken out on this home.Purchase Details
Home Financials for this Owner
Home Financials are based on the most recent Mortgage that was taken out on this home.Purchase Details
Home Financials for this Owner
Home Financials are based on the most recent Mortgage that was taken out on this home.Similar Homes in the area
Home Values in the Area
Average Home Value in this Area
Purchase History
| Date | Type | Sale Price | Title Company |
|---|---|---|---|
| Deed | $460,000 | None Listed On Document | |
| Warranty Deed | $317,000 | Chicago Title Land Trust | |
| Deed | $82,000 | Nlt Title Llc |
Mortgage History
| Date | Status | Loan Amount | Loan Type |
|---|---|---|---|
| Open | $100,000 | Credit Line Revolving | |
| Open | $276,000 | New Conventional | |
| Previous Owner | $397,513 | New Conventional | |
| Previous Owner | $67,000 | Stand Alone Second | |
| Previous Owner | $459,000 | Unknown | |
| Previous Owner | $97,000 | Credit Line Revolving | |
| Previous Owner | $388,000 | Unknown | |
| Previous Owner | $388,000 | Construction | |
| Previous Owner | $49,200 | Unknown |
Property History
| Date | Event | Price | Change | Sq Ft Price |
|---|---|---|---|---|
| 08/02/2022 08/02/22 | Sold | $460,000 | +2.2% | $188 / Sq Ft |
| 06/30/2022 06/30/22 | Pending | -- | -- | -- |
| 06/30/2022 06/30/22 | For Sale | $449,900 | +41.9% | $184 / Sq Ft |
| 03/23/2016 03/23/16 | Sold | $317,000 | -2.5% | $130 / Sq Ft |
| 01/09/2016 01/09/16 | Pending | -- | -- | -- |
| 09/18/2015 09/18/15 | For Sale | $325,000 | -- | $133 / Sq Ft |
Tax History Compared to Growth
Tax History
| Year | Tax Paid | Tax Assessment Tax Assessment Total Assessment is a certain percentage of the fair market value that is determined by local assessors to be the total taxable value of land and additions on the property. | Land | Improvement |
|---|---|---|---|---|
| 2024 | $12,165 | $161,807 | $12,759 | $149,048 |
| 2023 | $11,913 | $144,963 | $11,431 | $133,532 |
| 2022 | $13,303 | $146,036 | $24,927 | $121,109 |
| 2021 | $12,719 | $135,999 | $23,214 | $112,785 |
| 2020 | $12,312 | $130,329 | $22,246 | $108,083 |
| 2019 | $12,143 | $123,757 | $21,124 | $102,633 |
| 2018 | $13,739 | $125,888 | $21,488 | $104,400 |
| 2017 | $13,238 | $118,149 | $20,167 | $97,982 |
| 2016 | $12,841 | $110,420 | $18,848 | $91,572 |
| 2013 | -- | $108,713 | $18,556 | $90,157 |
Agents Affiliated with this Home
-
Elise Livingston

Seller's Agent in 2022
Elise Livingston
RE/MAX
(815) 347-2807
1 in this area
128 Total Sales
-
Dennis Drake

Buyer's Agent in 2022
Dennis Drake
Century 21 Integra
(815) 342-4100
2 in this area
216 Total Sales
-
Amy Kite

Seller's Agent in 2016
Amy Kite
Keller Williams Infinity
(224) 337-2788
1 in this area
1,135 Total Sales
-
J
Buyer's Agent in 2016
Jane Hawkins
Coldwell Banker Residential Brokerage
Map
Source: Midwest Real Estate Data (MRED)
MLS Number: MRD09042961
APN: 09-20-227-010
- 6109 Whiting Dr
- 6114 Whiteoak Dr
- 2522 Redwood Trail
- 2520 Redwood Trail
- 2295 Tupelo Way
- 5803 Tomlinson Dr
- 2298 Laurel Ct
- 2296 Laurel Ct
- 2516 Bennington Ln
- 2283 Redwood Trail
- 2284 Elderberry Ct
- 2281 Redwood Trail
- 2282 Elderberry Ct
- 2279 Redwood Trail
- 2280 Elderberry Ct
- 2418 Bennington Ln
- 2277 Redwood Trail
- 2278 Elderberry Ct
- 2275 Redwood Trail
- 2276 Elderberry Ct
