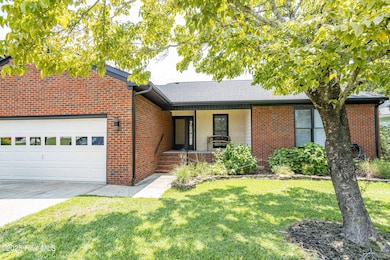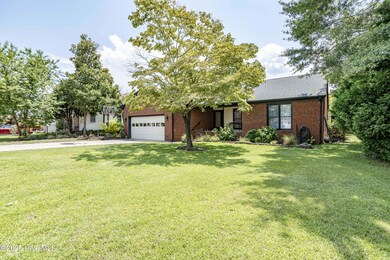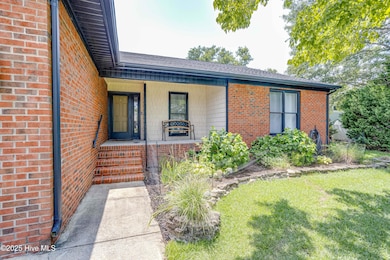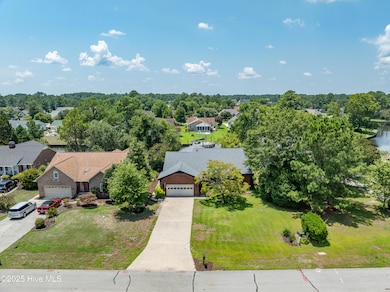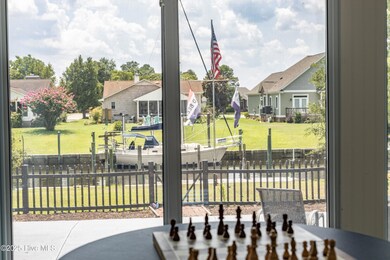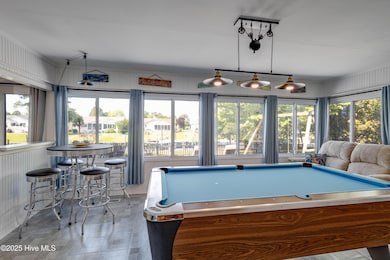
6106 Cutlass Ct New Bern, NC 28560
Highlights
- Deeded Waterfront Access Rights
- Boat Dock
- Home fronts a canal
- Marina
- Fitness Center
- 1 Fireplace
About This Home
As of July 2025Welcome to 6106 Cutlass Court, a charming brick ranch-style home nestled in the gated community of Fairfield Harbour in New Bern, North Carolina. This delightful residence offers 3 spacious bedrooms and 2.5 well-appointed bathrooms, providing approximately 2,500 square feet of comfortable living space.As you enter, you'll be welcomed by the inviting sunroom with beautiful views of the Neuse River, perfect for relaxation or entertaining guests. The home boasts an updated kitchen with modern appliances and a cozy eat-in area, along with a mini bar off the kitchen complete with a wine fridge, enhancing its appeal for those who love to entertain. Additionally, it features an office space, ideal for those who work remotely. The primary suite provides a private retreat with all the comforts you desire.This property is a boater's paradise, featuring a private boat dock, bulkhead, and deeded waterfront with water access to the community. The water depth of 4+ feet ensures easy navigation for various watercraft. Set on a generous 0.34-acre lot, there's ample space for outdoor activities and enjoyment.Fairfield Harbour is a vibrant community offering a variety of amenities including a golf course, marinas, tennis and pickleball courts, a restaurant, a community center, a dog park, a boat ramp, a kayak launch, walking trails, a playground, and a fishing pier. Experience the perfect blend of comfort and community living in this picturesque setting.Don't miss the opportunity to envision your future in this exceptional property!
Last Agent to Sell the Property
Compass Carolinas LLC License #307403 Listed on: 05/14/2025

Home Details
Home Type
- Single Family
Est. Annual Taxes
- $1,722
Year Built
- Built in 1987
Lot Details
- 0.34 Acre Lot
- Lot Dimensions are 200x75x200x75
- Home fronts a canal
- Fenced Yard
HOA Fees
- $116 Monthly HOA Fees
Home Design
- Brick Exterior Construction
- Architectural Shingle Roof
- Stone Siding
- Stick Built Home
Interior Spaces
- 2,498 Sq Ft Home
- 1-Story Property
- Ceiling Fan
- 1 Fireplace
- Combination Dining and Living Room
- Home Office
- Sun or Florida Room
- Water Views
- Crawl Space
- Pull Down Stairs to Attic
Kitchen
- <<selfCleaningOvenToken>>
- Dishwasher
Flooring
- Laminate
- Vinyl Plank
Bedrooms and Bathrooms
- 3 Bedrooms
- Walk-in Shower
Laundry
- Dryer
- Washer
Parking
- 2 Car Attached Garage
- Front Facing Garage
- Garage Door Opener
Accessible Home Design
- Accessible Ramps
Outdoor Features
- Deeded Waterfront Access Rights
- Deep Water Access
- Bulkhead
- Covered patio or porch
Schools
- Bridgeton Elementary School
- West Craven Middle School
- West Craven High School
Utilities
- Heat Pump System
- Electric Water Heater
Listing and Financial Details
- Tax Lot 70
- Assessor Parcel Number 2-067 -070
Community Details
Overview
- Fairfield Harbor Poa, Phone Number (252) 663-5500
- Fairfield Harbour Subdivision
- Maintained Community
Recreation
- Boat Dock
- RV or Boat Storage in Community
- Marina
- Tennis Courts
- Community Playground
- Fitness Center
- Community Pool
- Dog Park
Additional Features
- Picnic Area
- Security Service
Ownership History
Purchase Details
Home Financials for this Owner
Home Financials are based on the most recent Mortgage that was taken out on this home.Purchase Details
Home Financials for this Owner
Home Financials are based on the most recent Mortgage that was taken out on this home.Purchase Details
Home Financials for this Owner
Home Financials are based on the most recent Mortgage that was taken out on this home.Purchase Details
Home Financials for this Owner
Home Financials are based on the most recent Mortgage that was taken out on this home.Purchase Details
Purchase Details
Similar Homes in New Bern, NC
Home Values in the Area
Average Home Value in this Area
Purchase History
| Date | Type | Sale Price | Title Company |
|---|---|---|---|
| Warranty Deed | $442,500 | None Listed On Document | |
| Warranty Deed | $442,500 | None Listed On Document | |
| Warranty Deed | $380,000 | None Listed On Document | |
| Quit Claim Deed | -- | Steven K Bell Attorney At Law | |
| Deed | $262,000 | None Available | |
| Gift Deed | -- | None Available | |
| Deed | -- | -- |
Mortgage History
| Date | Status | Loan Amount | Loan Type |
|---|---|---|---|
| Open | $354,000 | New Conventional | |
| Closed | $354,000 | New Conventional | |
| Previous Owner | $324,786 | FHA | |
| Previous Owner | $274,400 | New Conventional | |
| Previous Owner | $248,900 | New Conventional |
Property History
| Date | Event | Price | Change | Sq Ft Price |
|---|---|---|---|---|
| 07/07/2025 07/07/25 | Sold | $442,500 | 0.0% | $177 / Sq Ft |
| 05/20/2025 05/20/25 | Pending | -- | -- | -- |
| 05/14/2025 05/14/25 | For Sale | $442,500 | +16.4% | $177 / Sq Ft |
| 09/30/2024 09/30/24 | Sold | $380,000 | -13.6% | $152 / Sq Ft |
| 09/06/2024 09/06/24 | Pending | -- | -- | -- |
| 08/09/2024 08/09/24 | Price Changed | $439,900 | -9.3% | $176 / Sq Ft |
| 07/26/2024 07/26/24 | Price Changed | $485,000 | -1.0% | $194 / Sq Ft |
| 07/16/2024 07/16/24 | For Sale | $490,000 | +87.0% | $196 / Sq Ft |
| 09/23/2020 09/23/20 | Sold | $262,000 | -9.3% | $107 / Sq Ft |
| 08/17/2020 08/17/20 | Pending | -- | -- | -- |
| 03/21/2020 03/21/20 | For Sale | $289,000 | -- | $118 / Sq Ft |
Tax History Compared to Growth
Tax History
| Year | Tax Paid | Tax Assessment Tax Assessment Total Assessment is a certain percentage of the fair market value that is determined by local assessors to be the total taxable value of land and additions on the property. | Land | Improvement |
|---|---|---|---|---|
| 2024 | $1,794 | $357,010 | $110,250 | $246,760 |
| 2023 | $1,782 | $357,010 | $110,250 | $246,760 |
| 2022 | $1,552 | $244,580 | $75,000 | $169,580 |
| 2021 | $1,552 | $244,580 | $75,000 | $169,580 |
| 2020 | $1,539 | $244,580 | $75,000 | $169,580 |
| 2019 | $1,469 | $232,970 | $75,000 | $157,970 |
| 2018 | $1,422 | $232,970 | $75,000 | $157,970 |
| 2017 | $1,422 | $232,970 | $75,000 | $157,970 |
| 2016 | $1,446 | $362,350 | $180,000 | $182,350 |
| 2015 | $1,921 | $362,350 | $180,000 | $182,350 |
| 2014 | -- | $362,350 | $180,000 | $182,350 |
Agents Affiliated with this Home
-
Lisa Piazza

Seller's Agent in 2025
Lisa Piazza
Compass Carolinas LLC
(919) 244-5992
3 in this area
85 Total Sales
-
DONNA AND TEAM NEW BERN

Buyer's Agent in 2025
DONNA AND TEAM NEW BERN
Keller Williams Realty
(252) 636-6595
118 in this area
1,763 Total Sales
-
A
Seller's Agent in 2024
Amanda Purvis
THE REAL ESTATE CENTER OF NEW BERN, INC
-
Margaret Rose

Seller's Agent in 2020
Margaret Rose
NEUSE REALTY, INC
(252) 349-2827
7 in this area
15 Total Sales
-
Cherry Houston

Buyer's Agent in 2020
Cherry Houston
CENTURY 21 ZAYTOUN RAINES
(252) 229-1985
6 in this area
55 Total Sales
Map
Source: Hive MLS
MLS Number: 100507598
APN: 2-067-070
- 6111 Cutlass Ct
- 6113 Cutlass Ct
- 6008 Stern Ct
- 1300 Caracara Dr
- 6021 Cassowary Ln
- 1302 Caracara Dr
- 6004 Stern Ct
- 1216 Caracara Dr
- 6008 Cassowary Ln
- 1213 Pelican Dr
- 1223 Pelican Dr
- 6012 Booty Ln
- 6107 Cassowary Ln Unit 1
- 6107 Cassowary Ln
- 1205 Pelican Dr
- 5812 Jolly Roger Ct
- 6107 Pelican Dr
- 2019 Royal Pines Dr
- 2007 Royal Pines Dr
- 6001 Cassowary Ln

