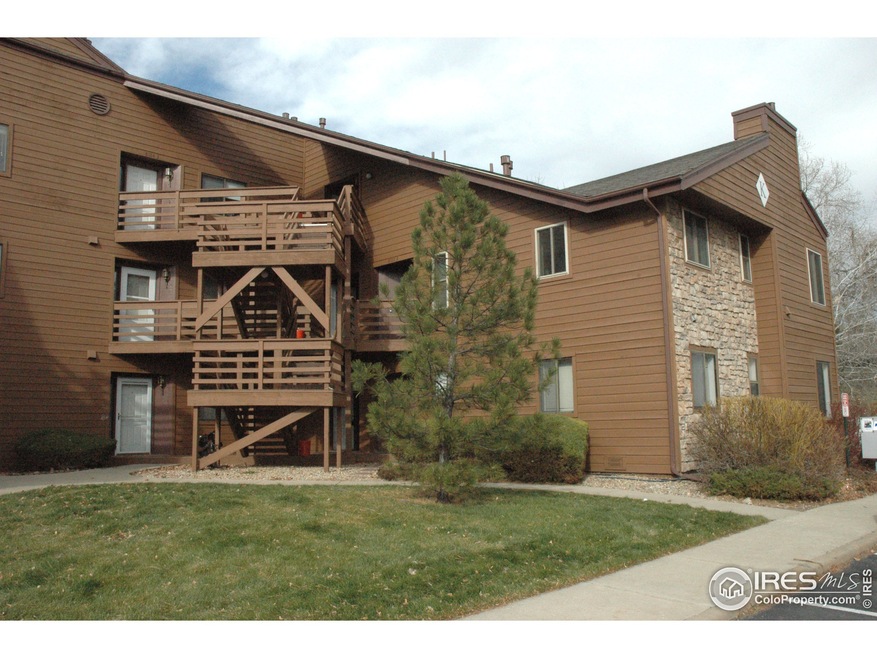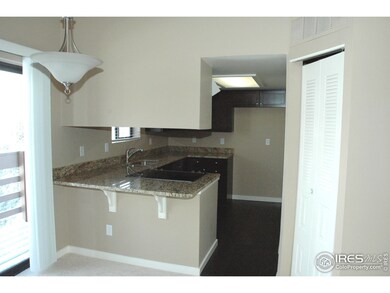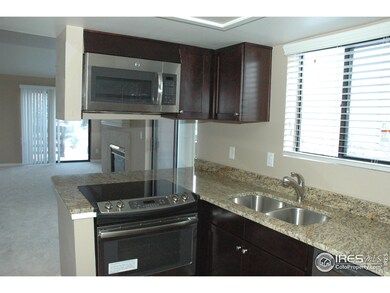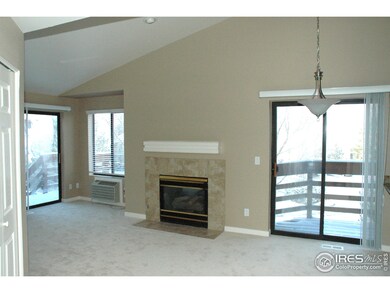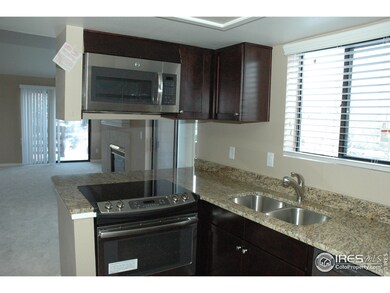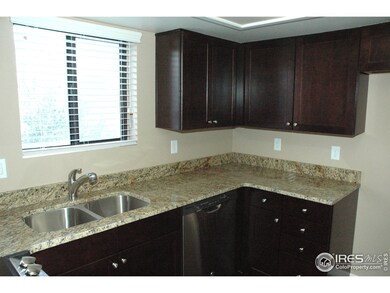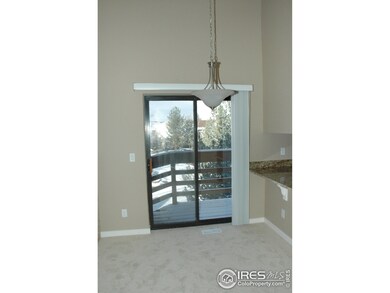
6106 Habitat Dr Unit 3 Boulder, CO 80301
Gunbarrel NeighborhoodHighlights
- Spa
- Open Floorplan
- Tennis Courts
- Crest View Elementary School Rated A-
- Cathedral Ceiling
- 1-minute walk to Gunbarrel Commons Park
About This Home
As of March 2020Highly desirable 3rd floor unit w/ vaulted ceilings,balcony,mountain views and many upgrades.New flooring & fixtures throughout unit. Brand new kitchen including cabinets, granite, flooring, light fixtures, stove/oven, dishwasher, sink and faucet.Both bathrooms have been remodeled with new countertops,cabinets,fixtures, bath/showers and flooring.2 carport spaces. HOA provides access to parks, pool and hot tub as well as all grounds maintenance. Boulder School District. Sold as-is.
Townhouse Details
Home Type
- Townhome
Est. Annual Taxes
- $1,134
Year Built
- Built in 1989
HOA Fees
- $229 Monthly HOA Fees
Parking
- 2 Car Garage
- Carport
Home Design
- Wood Frame Construction
- Composition Roof
Interior Spaces
- 798 Sq Ft Home
- 1-Story Property
- Open Floorplan
- Cathedral Ceiling
- Gas Fireplace
Kitchen
- Electric Oven or Range
- <<microwave>>
- Dishwasher
Flooring
- Carpet
- Laminate
Bedrooms and Bathrooms
- 2 Bedrooms
Outdoor Features
- Spa
- Balcony
Schools
- Crest View Elementary School
- Centennial Middle School
- Boulder High School
Utilities
- Air Conditioning
- Forced Air Heating System
- Satellite Dish
- Cable TV Available
Listing and Financial Details
- Assessor Parcel Number R0129051
Community Details
Overview
- Association fees include common amenities, trash, snow removal, ground maintenance, management, maintenance structure, water/sewer, hazard insurance
- Willowbrook Subdivision
Recreation
- Tennis Courts
- Community Pool
Ownership History
Purchase Details
Home Financials for this Owner
Home Financials are based on the most recent Mortgage that was taken out on this home.Purchase Details
Home Financials for this Owner
Home Financials are based on the most recent Mortgage that was taken out on this home.Purchase Details
Home Financials for this Owner
Home Financials are based on the most recent Mortgage that was taken out on this home.Purchase Details
Home Financials for this Owner
Home Financials are based on the most recent Mortgage that was taken out on this home.Purchase Details
Home Financials for this Owner
Home Financials are based on the most recent Mortgage that was taken out on this home.Purchase Details
Purchase Details
Similar Homes in Boulder, CO
Home Values in the Area
Average Home Value in this Area
Purchase History
| Date | Type | Sale Price | Title Company |
|---|---|---|---|
| Warranty Deed | $400,000 | Land Title | |
| Warranty Deed | $347,000 | Fidelity National Title | |
| Warranty Deed | $313,000 | Heritage Title Co | |
| Warranty Deed | $280,000 | Heritage Title Co | |
| Interfamily Deed Transfer | -- | None Available | |
| Warranty Deed | -- | -- | |
| Deed | -- | -- |
Mortgage History
| Date | Status | Loan Amount | Loan Type |
|---|---|---|---|
| Open | $15,710 | New Conventional | |
| Open | $392,755 | FHA | |
| Previous Owner | $115,000 | Credit Line Revolving | |
| Previous Owner | $303,610 | New Conventional | |
| Previous Owner | $115,500 | New Conventional | |
| Previous Owner | $81,500 | Unknown | |
| Previous Owner | $82,500 | Unknown | |
| Previous Owner | $5,500 | Unknown | |
| Previous Owner | $168,603 | Unknown |
Property History
| Date | Event | Price | Change | Sq Ft Price |
|---|---|---|---|---|
| 06/23/2020 06/23/20 | Off Market | $347,000 | -- | -- |
| 03/09/2020 03/09/20 | Sold | $347,000 | -0.9% | $431 / Sq Ft |
| 02/23/2020 02/23/20 | For Sale | $350,000 | 0.0% | $435 / Sq Ft |
| 02/23/2020 02/23/20 | Pending | -- | -- | -- |
| 02/19/2020 02/19/20 | For Sale | $350,000 | +11.8% | $435 / Sq Ft |
| 01/28/2019 01/28/19 | Off Market | $313,000 | -- | -- |
| 01/28/2019 01/28/19 | Off Market | $280,000 | -- | -- |
| 05/03/2017 05/03/17 | Sold | $313,000 | -4.8% | $392 / Sq Ft |
| 04/03/2017 04/03/17 | Pending | -- | -- | -- |
| 02/20/2017 02/20/17 | For Sale | $328,900 | +17.5% | $412 / Sq Ft |
| 12/30/2015 12/30/15 | Sold | $280,000 | +3.7% | $351 / Sq Ft |
| 12/19/2015 12/19/15 | Pending | -- | -- | -- |
| 12/18/2015 12/18/15 | For Sale | $269,900 | -- | $338 / Sq Ft |
Tax History Compared to Growth
Tax History
| Year | Tax Paid | Tax Assessment Tax Assessment Total Assessment is a certain percentage of the fair market value that is determined by local assessors to be the total taxable value of land and additions on the property. | Land | Improvement |
|---|---|---|---|---|
| 2025 | $2,477 | $28,100 | -- | $28,100 |
| 2024 | $2,477 | $28,100 | -- | $28,100 |
| 2023 | $2,436 | $26,569 | -- | $30,254 |
| 2022 | $2,436 | $24,784 | $0 | $24,784 |
| 2021 | $2,324 | $25,497 | $0 | $25,497 |
| 2020 | $2,271 | $24,646 | $0 | $24,646 |
| 2019 | $2,235 | $24,646 | $0 | $24,646 |
| 2018 | $1,931 | $21,017 | $0 | $21,017 |
| 2017 | $1,874 | $23,235 | $0 | $23,235 |
| 2016 | $1,434 | $15,530 | $0 | $15,530 |
| 2015 | $1,363 | $12,863 | $0 | $12,863 |
| 2014 | $1,134 | $12,863 | $0 | $12,863 |
Agents Affiliated with this Home
-
Clare Gleason

Seller's Agent in 2020
Clare Gleason
eXp Realty LLC
(303) 931-8111
2 in this area
44 Total Sales
-
N
Buyer's Agent in 2020
Non-IRES Agent
CO_IRES
-
Andrea Farinacci

Seller's Agent in 2017
Andrea Farinacci
milehimodern - Boulder
(303) 517-1971
1 in this area
41 Total Sales
-
Brandi Schott

Seller's Agent in 2015
Brandi Schott
The Colorado Group
(303) 875-7223
1 in this area
82 Total Sales
-
Barb Pozzi

Seller Co-Listing Agent in 2015
Barb Pozzi
The Colorado Group
(303) 449-2131
1 in this area
74 Total Sales
Map
Source: IRES MLS
MLS Number: 780768
APN: 1463104-39-011
- 6110 Habitat Dr Unit 2
- 4887 White Rock Cir Unit F
- 4887 White Rock Cir Unit D
- 6036 Gunbarrel Ave Unit B
- 6213 Willow Ln
- 4819 White Rock Cir Unit C
- 4627 Burgundy Ln Unit 2
- 4799 White Rock Cir Unit A
- 4799 White Rock Cir Unit D
- 6239 Willow Ln Unit 6239
- 4676 White Rock Cir Unit 12
- 4670 White Rock Cir Unit 1
- 4771 White Rock Cir Unit B
- 4775 White Rock Cir Unit B
- 4763 White Rock Cir Unit A
- 4619 Chestnut Ln Unit 3
- 4749 White Rock Cir Unit D
- 5904 Gunbarrel Ave Unit B
- 5918 Gunbarrel Ave Unit B
- 4713 Spine Rd Unit D
