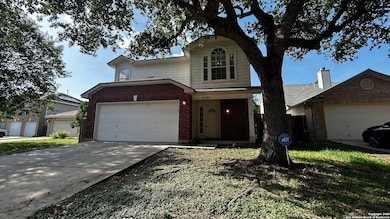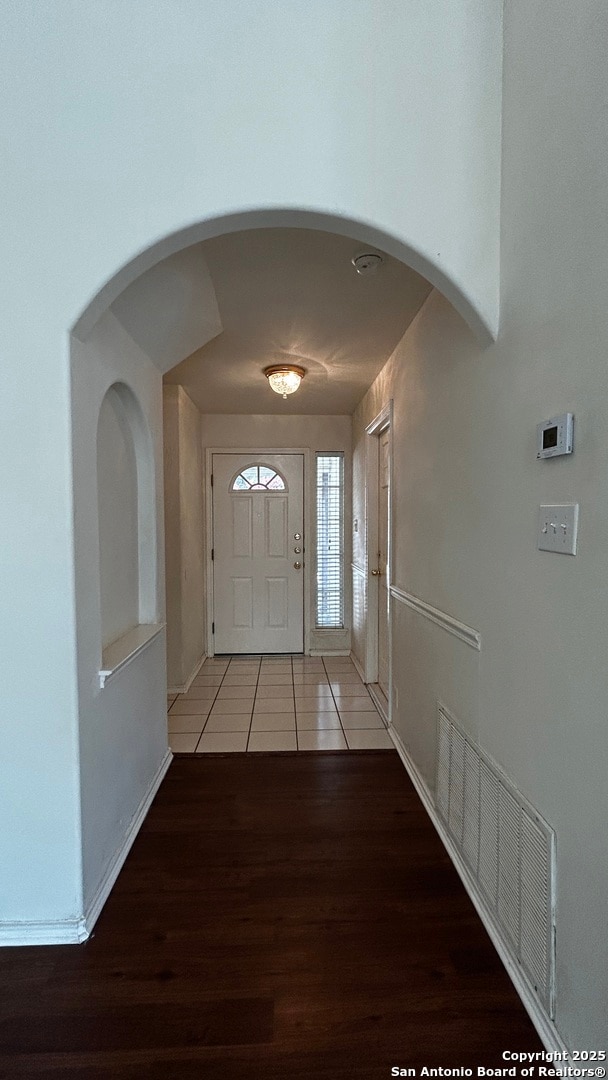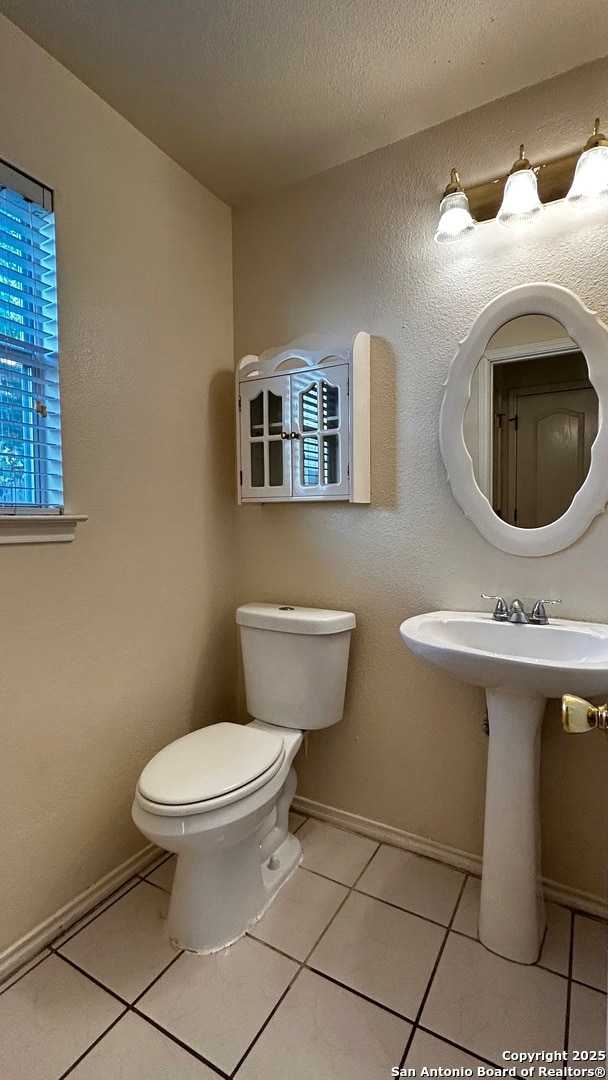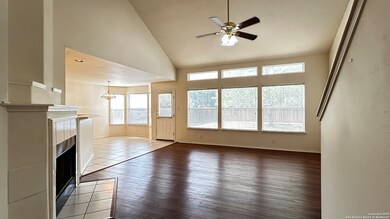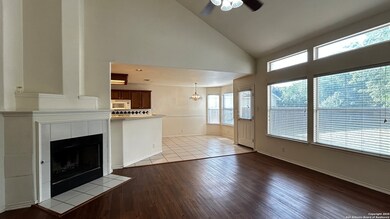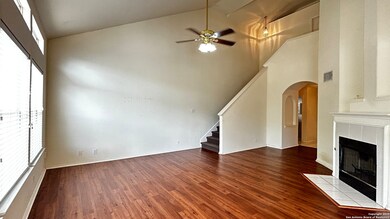6107 Lakeview Ct San Antonio, TX 78249
Tanglewood NeighborhoodHighlights
- Walk-In Pantry
- Tile Patio or Porch
- Central Heating and Cooling System
- 2 Car Attached Garage
- Ceramic Tile Flooring
- Ceiling Fan
About This Home
Nice 3 Bed. 2.5 Bath Home in Gated Community on Cul-de-sac. All Vinyl Plank Flooring and Tile. No Carpets except Stairs. Living Room with 15 ft Ceiling, Gas Fireplace. Kitchen with Breakfast Bar, Stove, Microwave, Dishwasher. All Bedrooms Upstairs. Primary Bedroom with Ceiling Fan, Walk-in Closet. Primary Bath with Separate Shower/Garden Tub, Dual Sinks. Fenced Yard on Greenbelt (no back neighbor) and Large Patio for BBQs, entertaining. 2 Car Garage with Opener. Community Playground, Basketball. Closet to Medical Center, 1604, IH-10.
Listing Agent
Patrick II Casey II
Liberty Management, Inc. Listed on: 07/17/2025
Home Details
Home Type
- Single Family
Est. Annual Taxes
- $6,976
Year Built
- Built in 2000
Lot Details
- 5,663 Sq Ft Lot
- Fenced
Home Design
- Brick Exterior Construction
- Slab Foundation
- Composition Roof
Interior Spaces
- 1,592 Sq Ft Home
- 2-Story Property
- Ceiling Fan
- Wood Burning Fireplace
- Gas Fireplace
- Window Treatments
- Living Room with Fireplace
Kitchen
- Walk-In Pantry
- Self-Cleaning Oven
- Stove
- Microwave
- Ice Maker
- Dishwasher
- Disposal
Flooring
- Carpet
- Ceramic Tile
- Vinyl
Bedrooms and Bathrooms
- 3 Bedrooms
Laundry
- Laundry on upper level
- Washer Hookup
Parking
- 2 Car Attached Garage
- Garage Door Opener
Outdoor Features
- Tile Patio or Porch
Schools
- Boone Elementary School
- Rudder Middle School
- Marshall High School
Utilities
- Central Heating and Cooling System
- Heating System Uses Natural Gas
- Electric Water Heater
- Cable TV Available
Community Details
- Woodridge Village Subdivision
Listing and Financial Details
- Rent includes fees, amnts
- Assessor Parcel Number 171290070750
Map
Source: San Antonio Board of REALTORS®
MLS Number: 1884961
APN: 17129-007-0750
- 6107 Wood Pass
- 11239 Jadestone Blvd
- 5987 Woodridge Cove
- 11205 Woodridge Forest
- 5919 Cedar Path
- 5935 Heather View
- 6314 Club Oaks St
- 5911 Heather View
- 11810 Gallery View St
- 11823 Broadwood St
- 6326 Club Oaks St
- 5866 Woodridge Oaks
- 11827 Gallery View St
- 6115 Calderwood St
- 6127 Calderwood St
- 11839 Gallery View St
- 5806 Heather View
- 11862 Gallery View St
- 6131 Spring Time St
- 5702 Sage Hollow
- 6114 Lakeview Ct
- 6135 Wood Bayou
- 5927 Prue Rd Unit 202
- 5927 Prue Rd Unit 402
- 6127 Wood Pass
- 11210 Jade Green
- 6430 Jade Meadow
- 6010 Wood Bayou
- 5970 Woodridge Cove
- 6502 Jade Trail
- 6555 Jade Meadow
- 6503 Casina Terrace
- 10490 White Bonnet St
- 6423 Melissa Ann St Unit 2207
- 6423 Melissa Ann St Unit 2107
- 6423 Melissa Ann St Unit 1202
- 5751 Cedar Cove
- 6147 Spring Time St
- 5739 Cedar Cove
- 11327 Babcock Crossing

