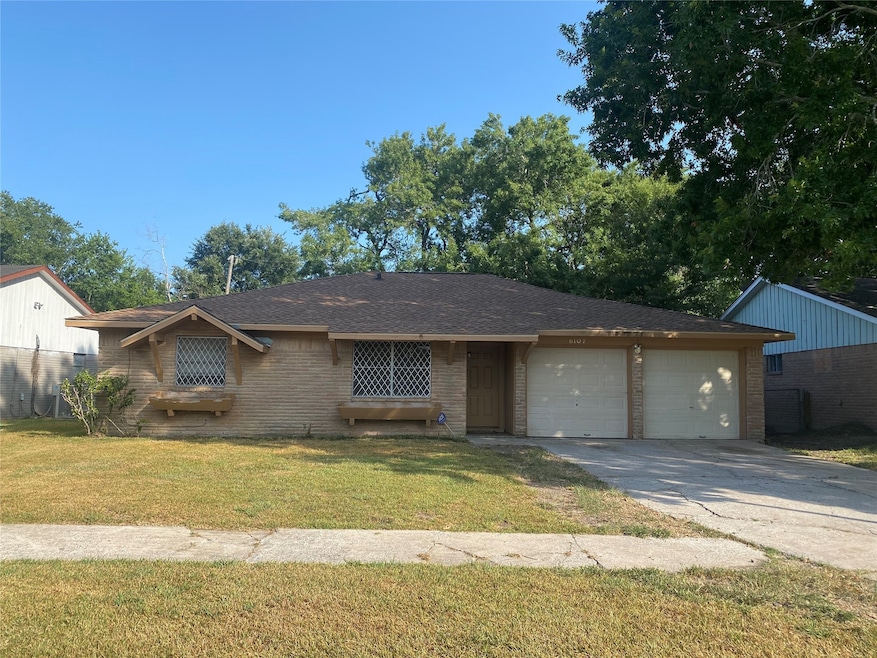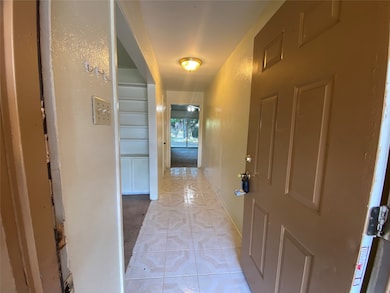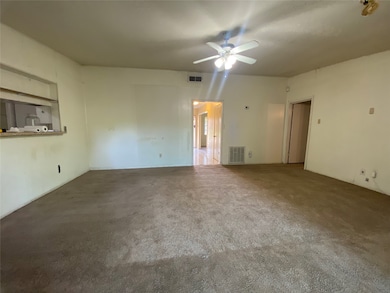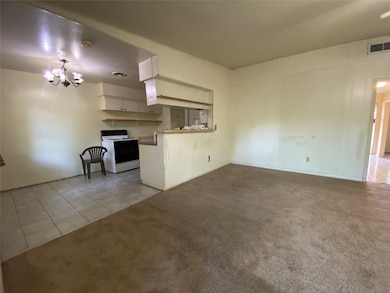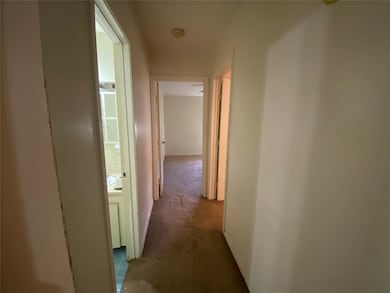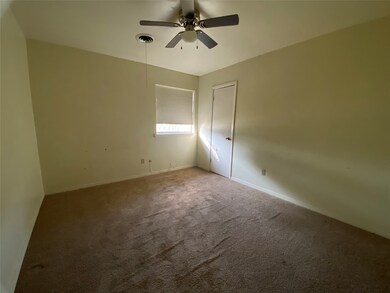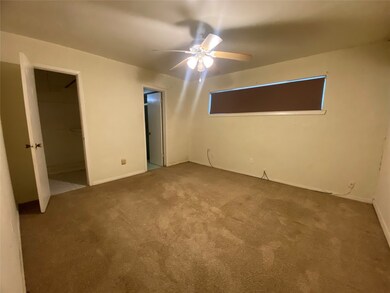6107 Mckinstry Blvd Houston, TX 77085
Central Southwest Neighborhood
3
Beds
1.5
Baths
1,485
Sq Ft
7,930
Sq Ft Lot
Highlights
- Traditional Architecture
- Cul-De-Sac
- En-Suite Primary Bedroom
- 1 Fireplace
- 2 Car Attached Garage
- Central Heating and Cooling System
About This Home
Three bedroom, two baths, large back yard.. Large family room with a fireplace.
Home Details
Home Type
- Single Family
Est. Annual Taxes
- $4,025
Year Built
- Built in 1962
Lot Details
- 7,930 Sq Ft Lot
- Cul-De-Sac
- West Facing Home
- Back Yard Fenced
Parking
- 2 Car Attached Garage
Home Design
- Traditional Architecture
Interior Spaces
- 1,485 Sq Ft Home
- 1-Story Property
- 1 Fireplace
- Carpet
- Washer and Gas Dryer Hookup
Kitchen
- Electric Oven
- Electric Range
Bedrooms and Bathrooms
- 3 Bedrooms
- En-Suite Primary Bedroom
Schools
- Windsor Village Elementary School
- Lawson Middle School
- Madison High School
Utilities
- Central Heating and Cooling System
Listing and Financial Details
- Property Available on 5/30/25
- 12 Month Lease Term
Community Details
Overview
- Windsor Village Sec 05 R/P Subdivision
Pet Policy
- Pet Deposit Required
- The building has rules on how big a pet can be within a unit
Map
Source: Houston Association of REALTORS®
MLS Number: 96908779
APN: 0952860000013
Nearby Homes
- 6135 Heatherbrook Dr
- 6406 Mckinstry Blvd
- 6215 Tiffany Dr
- 6403 Tiffany Dr
- 6007 Brookfield Dr
- 0 Brookfield Dr Unit 16104070
- 14619 Caradine St
- 14527 Polo St
- 5735 Grapevine
- 13418 Croquet Ln
- 13522 Titus Point
- 5441 Simsbrook Dr
- 6014 Pinacle Point
- 6721 Whitton Dr
- 0 W Orem Dr Unit 21929058
- 6613 Whitton Dr
- 13719 Broken Bridge Dr
- 0 Brooklawn Dr Unit 11618671
- 13723 Rocky Bluff Dr
- 5726 Coastal Way
- 6122 Heatherbrook Dr
- 6003 Heatherbrook Dr
- 6118 Grapevine St
- 6535 Brookfield Dr
- 13418 Croquet Ln
- 6014 Pinacle Point
- 6322 Brooklawn Dr Unit McKenzie Suite
- 14704 O Hara Dr Unit A
- 14704 O Hara Dr Unit B
- 5739 Gatewood St
- 13960 Hillcroft St
- 13939 Hillcroft St
- 5203 Kelling St
- 5606 Drakestone Blvd
- 5215 Trail Lake Dr
- 15522 Briar Spring Ct
- 15626 Corsair Rd
- 15603 Raven Trail
- 4959 N Cancun Dr
- 4939 S Cancun Dr
