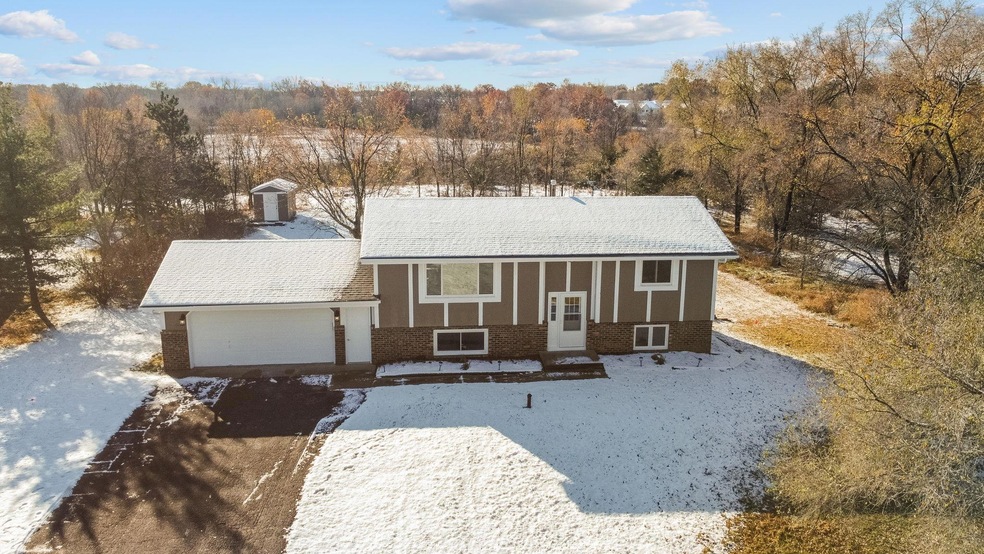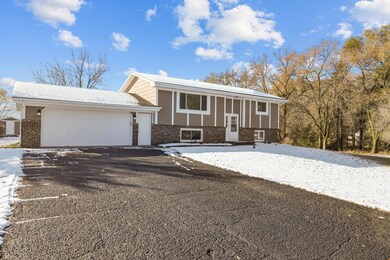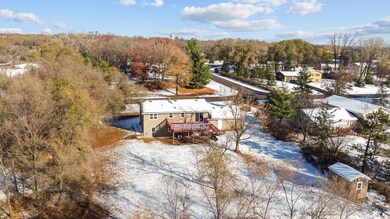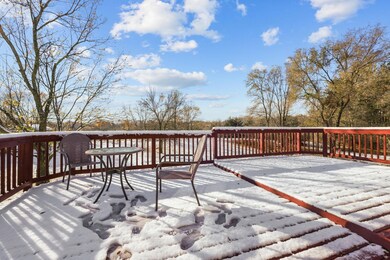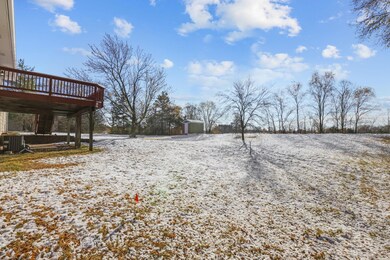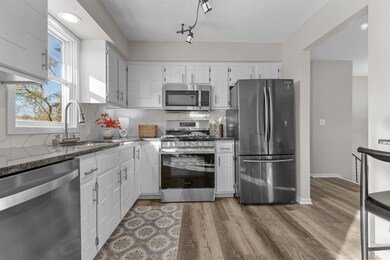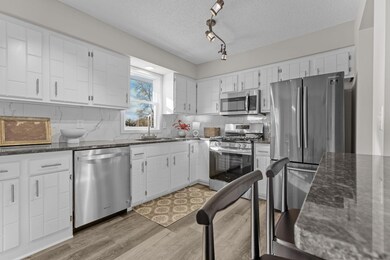
Highlights
- 34,412 Sq Ft lot
- Deck
- Bonus Room
- Brookside Elementary School Rated A-
- Main Floor Primary Bedroom
- No HOA
About This Home
As of January 2025Stunning Remodeled Home in Prime Location. This beautifully remodeled 4-bedroom, 2-bathroom home boasts a spacious 2-car garage that is heated and is situated on a serene .79 acre lot, ensuring privacy with no neighbors behind. Key Features: Modern Updates: Enjoy a striking fireplace, new granite countertops, in the kitchen and bathrooms, and newly refinished Luxury Vinyl Plank floors. Chef's Dream Kitchen: Brand-new appliances make cooking a pleasure.Open Concept Design: The layout promotes a seamless flow between living spaces, perfect for entertaining. Outdoor Oasis: Step outside to a deck and patio, ideal for relaxing in your private backyard. With nothing but nature to watch. Convenient Location: Close to parks, schools, trails, restaurants, shopping, and the Rum River, offering both tranquility and accessibility. Additional Amenities: Heated garage and proximity to fairgrounds enhance the appeal for families. Don't miss out on this incredible opportunity to own your dream home in a prime location!
Home Details
Home Type
- Single Family
Est. Annual Taxes
- $3,037
Year Built
- Built in 1974
Lot Details
- 0.79 Acre Lot
- Lot Dimensions are 199 x 170 x 199 x 171
Parking
- 2 Car Attached Garage
- Parking Storage or Cabinetry
- Heated Garage
- Insulated Garage
- Garage Door Opener
Home Design
- Bi-Level Home
Interior Spaces
- Electric Fireplace
- Entrance Foyer
- Family Room with Fireplace
- Living Room
- Bonus Room
- Washer and Dryer Hookup
Kitchen
- Range<<rangeHoodToken>>
- <<microwave>>
- Dishwasher
- Stainless Steel Appliances
- Disposal
- The kitchen features windows
Bedrooms and Bathrooms
- 4 Bedrooms
- Primary Bedroom on Main
Finished Basement
- Walk-Out Basement
- Basement Fills Entire Space Under The House
- Natural lighting in basement
Outdoor Features
- Deck
- Patio
Utilities
- Forced Air Heating and Cooling System
- Private Water Source
- Septic System
- Cable TV Available
Community Details
- No Home Owners Association
- Halls Dover Acres Subdivision
Listing and Financial Details
- Assessor Parcel Number 143225340017
Ownership History
Purchase Details
Home Financials for this Owner
Home Financials are based on the most recent Mortgage that was taken out on this home.Purchase Details
Home Financials for this Owner
Home Financials are based on the most recent Mortgage that was taken out on this home.Purchase Details
Purchase Details
Home Financials for this Owner
Home Financials are based on the most recent Mortgage that was taken out on this home.Similar Homes in Anoka, MN
Home Values in the Area
Average Home Value in this Area
Purchase History
| Date | Type | Sale Price | Title Company |
|---|---|---|---|
| Deed | $375,000 | -- | |
| Deed | $252,000 | -- | |
| Warranty Deed | $180,000 | Legacy Title | |
| Interfamily Deed Transfer | $114,000 | -- |
Mortgage History
| Date | Status | Loan Amount | Loan Type |
|---|---|---|---|
| Open | $280,000 | New Conventional | |
| Previous Owner | $118,500 | New Conventional | |
| Previous Owner | $112,000 | New Conventional | |
| Previous Owner | $108,300 | New Conventional | |
| Previous Owner | $176,000 | Adjustable Rate Mortgage/ARM |
Property History
| Date | Event | Price | Change | Sq Ft Price |
|---|---|---|---|---|
| 01/03/2025 01/03/25 | Sold | $375,000 | +1.4% | $201 / Sq Ft |
| 11/18/2024 11/18/24 | Pending | -- | -- | -- |
| 11/04/2024 11/04/24 | For Sale | $369,900 | +46.8% | $198 / Sq Ft |
| 09/17/2024 09/17/24 | Sold | $252,000 | +0.8% | $193 / Sq Ft |
| 09/08/2024 09/08/24 | Pending | -- | -- | -- |
| 09/06/2024 09/06/24 | For Sale | $250,000 | -- | $192 / Sq Ft |
Tax History Compared to Growth
Tax History
| Year | Tax Paid | Tax Assessment Tax Assessment Total Assessment is a certain percentage of the fair market value that is determined by local assessors to be the total taxable value of land and additions on the property. | Land | Improvement |
|---|---|---|---|---|
| 2025 | $3,241 | $322,200 | $110,500 | $211,700 |
| 2024 | $3,241 | $300,100 | $116,000 | $184,100 |
| 2023 | $2,958 | $295,900 | $100,500 | $195,400 |
| 2022 | $2,567 | $292,700 | $88,400 | $204,300 |
| 2021 | $2,333 | $234,100 | $75,500 | $158,600 |
| 2020 | $2,277 | $215,200 | $66,700 | $148,500 |
| 2019 | $2,260 | $204,700 | $57,800 | $146,900 |
| 2018 | $2,216 | $198,200 | $0 | $0 |
| 2017 | $1,908 | $189,100 | $0 | $0 |
| 2016 | $1,881 | $160,600 | $0 | $0 |
| 2015 | -- | $160,600 | $57,100 | $103,500 |
| 2014 | -- | $136,700 | $46,400 | $90,300 |
Agents Affiliated with this Home
-
Greg Lawrence

Seller's Agent in 2025
Greg Lawrence
HomeAvenue Inc
(612) 716-9473
3 in this area
627 Total Sales
-
Adam Darula

Buyer's Agent in 2025
Adam Darula
eXp Realty
(612) 803-5596
2 in this area
96 Total Sales
Map
Source: NorthstarMLS
MLS Number: 6624528
APN: 14-32-25-34-0017
- 6064 157th Ln NW
- 15565 Sodium Way
- 15490 Tungsten St NW
- 15425 Nowthen Blvd NW
- 15354 Radium St NW
- 457 Garfield St W
- 5740 157th Ln NW
- 15271 Sodium St NW
- 5684 154th Ave NW
- 5765 152nd Ln NW
- 15951 Ramsey Blvd NW
- 5430 155th Ln NW
- 15240 Fluorine St NW
- 6855 162nd Ln NW
- 14668 Quicksilver St NW
- 14683 Sodium St NW
- 15106 Zuni St NW
- 14665 Sodium St NW
- 15350 Xkimo St NW
- 14780 Germanium St NW
