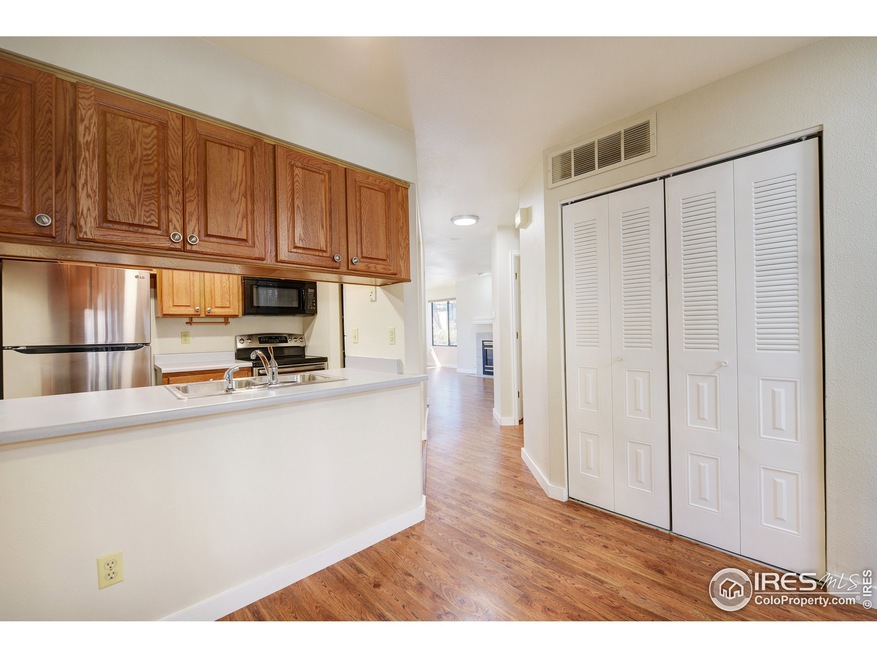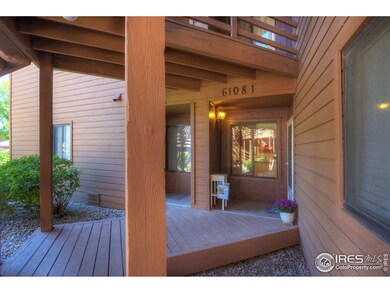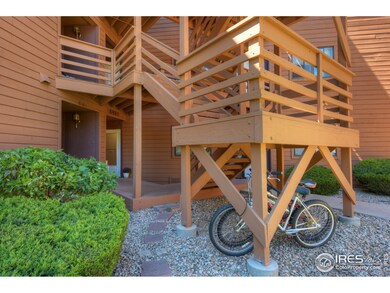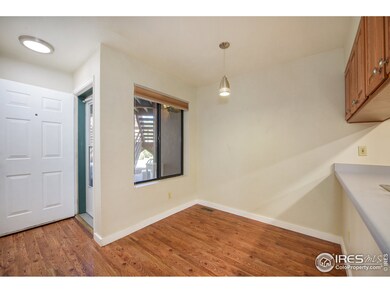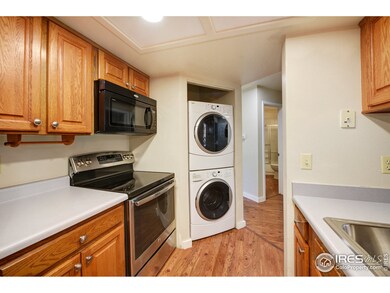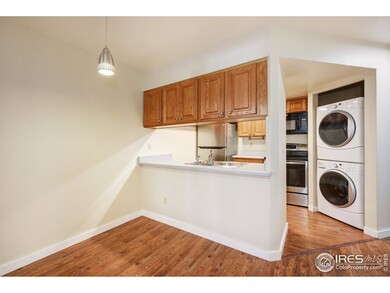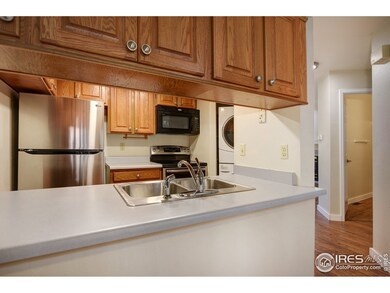
6108 Habitat Dr Unit 1 Boulder, CO 80301
Gunbarrel NeighborhoodHighlights
- Mountain View
- Deck
- Community Pool
- Crest View Elementary School Rated A-
- Corner Lot
- 1-minute walk to Gunbarrel Commons Park
About This Home
As of October 2020Take another look! Great price for a 2-bedroom/2-bath condo with a carport and deck. Plenty of sunshine in this SW facing, 1st floor condo in the quiet Willow Brook community. Newer kitchen appliances, full-sized washer/dryer and tons of cabinet space. Nice closet spaces, very efficient unit and a comfortable layout. Pet friendly complex right across from Gunbarrel Commons Park! Central A/C and forced air heat plus a gas fireplace. One reserved carport parking space with hooks for hanging bikes. Private back deck overlooking landscaped green space. The complex is complemented by established trees, tennis courts and a pool/hot tub. Walking and bike paths. New price makes sense for an investor or owner-occupied property. Most recent rent was $1,700/month.
Townhouse Details
Home Type
- Townhome
Est. Annual Taxes
- $2,093
Year Built
- Built in 1989
Lot Details
- Open Space
- No Units Located Below
- Unincorporated Location
- Level Lot
HOA Fees
- $395 Monthly HOA Fees
Parking
- 1 Car Garage
- Carport
Home Design
- Wood Frame Construction
- Composition Roof
Interior Spaces
- 843 Sq Ft Home
- 1-Story Property
- Gas Log Fireplace
- Window Treatments
- Living Room with Fireplace
- Dining Room
- Mountain Views
Kitchen
- Electric Oven or Range
- <<microwave>>
- Dishwasher
- Disposal
Flooring
- Carpet
- Laminate
Bedrooms and Bathrooms
- 2 Bedrooms
Laundry
- Dryer
- Washer
Accessible Home Design
- Level Entry For Accessibility
Outdoor Features
- Deck
- Enclosed patio or porch
Schools
- Crest View Elementary School
- Centennial Middle School
- Boulder High School
Utilities
- Forced Air Heating and Cooling System
- Satellite Dish
- Cable TV Available
Listing and Financial Details
- Assessor Parcel Number R0129052
Community Details
Overview
- Association fees include common amenities, trash, snow removal, ground maintenance, management, utilities, maintenance structure, water/sewer, hazard insurance
- Willow Brook Condo Subdivision
Recreation
- Tennis Courts
- Community Pool
- Park
Ownership History
Purchase Details
Home Financials for this Owner
Home Financials are based on the most recent Mortgage that was taken out on this home.Purchase Details
Home Financials for this Owner
Home Financials are based on the most recent Mortgage that was taken out on this home.Purchase Details
Purchase Details
Home Financials for this Owner
Home Financials are based on the most recent Mortgage that was taken out on this home.Purchase Details
Home Financials for this Owner
Home Financials are based on the most recent Mortgage that was taken out on this home.Similar Homes in Boulder, CO
Home Values in the Area
Average Home Value in this Area
Purchase History
| Date | Type | Sale Price | Title Company |
|---|---|---|---|
| Warranty Deed | $315,000 | Land Title Guarantee | |
| Warranty Deed | $280,000 | Heritage Title Company | |
| Interfamily Deed Transfer | -- | None Available | |
| Interfamily Deed Transfer | -- | None Available | |
| Warranty Deed | $155,900 | None Available | |
| Interfamily Deed Transfer | -- | -- |
Mortgage History
| Date | Status | Loan Amount | Loan Type |
|---|---|---|---|
| Previous Owner | $210,000 | New Conventional | |
| Previous Owner | $192,000 | New Conventional | |
| Previous Owner | $112,800 | New Conventional | |
| Previous Owner | $124,700 | Purchase Money Mortgage | |
| Previous Owner | $130,900 | Unknown |
Property History
| Date | Event | Price | Change | Sq Ft Price |
|---|---|---|---|---|
| 01/28/2022 01/28/22 | Off Market | $315,000 | -- | -- |
| 10/30/2020 10/30/20 | Sold | $315,000 | 0.0% | $374 / Sq Ft |
| 09/27/2020 09/27/20 | Price Changed | $315,000 | -2.5% | $374 / Sq Ft |
| 08/31/2020 08/31/20 | For Sale | $323,000 | +15.4% | $383 / Sq Ft |
| 11/16/2019 11/16/19 | Off Market | $280,000 | -- | -- |
| 08/16/2019 08/16/19 | Sold | $280,000 | -5.1% | $332 / Sq Ft |
| 07/18/2019 07/18/19 | Price Changed | $295,000 | -1.7% | $350 / Sq Ft |
| 06/27/2019 06/27/19 | Price Changed | $300,000 | -3.2% | $356 / Sq Ft |
| 06/06/2019 06/06/19 | Price Changed | $310,000 | -4.6% | $368 / Sq Ft |
| 05/03/2019 05/03/19 | Price Changed | $325,000 | -3.0% | $386 / Sq Ft |
| 04/05/2019 04/05/19 | For Sale | $335,000 | -- | $397 / Sq Ft |
Tax History Compared to Growth
Tax History
| Year | Tax Paid | Tax Assessment Tax Assessment Total Assessment is a certain percentage of the fair market value that is determined by local assessors to be the total taxable value of land and additions on the property. | Land | Improvement |
|---|---|---|---|---|
| 2025 | $2,267 | $25,963 | -- | $25,963 |
| 2024 | $2,267 | $25,963 | -- | $25,963 |
| 2023 | $2,230 | $24,282 | -- | $27,967 |
| 2022 | $2,300 | $23,380 | $0 | $23,380 |
| 2021 | $2,194 | $24,053 | $0 | $24,053 |
| 2020 | $2,127 | $23,059 | $0 | $23,059 |
| 2019 | $2,093 | $23,059 | $0 | $23,059 |
| 2018 | $1,858 | $20,210 | $0 | $20,210 |
| 2017 | $1,803 | $22,344 | $0 | $22,344 |
| 2016 | $1,463 | $15,856 | $0 | $15,856 |
| 2015 | $1,390 | $12,752 | $0 | $12,752 |
| 2014 | $1,124 | $12,752 | $0 | $12,752 |
Agents Affiliated with this Home
-
Carolyn Barlow

Seller's Agent in 2020
Carolyn Barlow
Compass - Boulder
(970) 708-0384
3 in this area
21 Total Sales
-
Ginger Matney

Buyer's Agent in 2020
Ginger Matney
Elevate Real Estate
(303) 881-9127
1 in this area
157 Total Sales
-
Antonio Martinez

Seller's Agent in 2019
Antonio Martinez
Stellar Properties, LLC
(303) 442-2448
4 in this area
67 Total Sales
-
Jennifer Fox
J
Seller Co-Listing Agent in 2019
Jennifer Fox
Fox Property Management
(303) 641-7424
37 Total Sales
Map
Source: IRES MLS
MLS Number: 922778
APN: 1463104-39-012
- 6110 Habitat Dr Unit 2
- 4887 White Rock Cir Unit F
- 4887 White Rock Cir Unit D
- 6036 Gunbarrel Ave Unit B
- 6213 Willow Ln
- 4819 White Rock Cir Unit C
- 4627 Burgundy Ln Unit 2
- 4799 White Rock Cir Unit A
- 4799 White Rock Cir Unit D
- 6239 Willow Ln Unit 6239
- 4676 White Rock Cir Unit 12
- 4670 White Rock Cir Unit 1
- 4771 White Rock Cir Unit B
- 4775 White Rock Cir Unit B
- 4763 White Rock Cir Unit A
- 4619 Chestnut Ln Unit 3
- 4749 White Rock Cir Unit D
- 5904 Gunbarrel Ave Unit B
- 5918 Gunbarrel Ave Unit B
- 4713 Spine Rd Unit D
