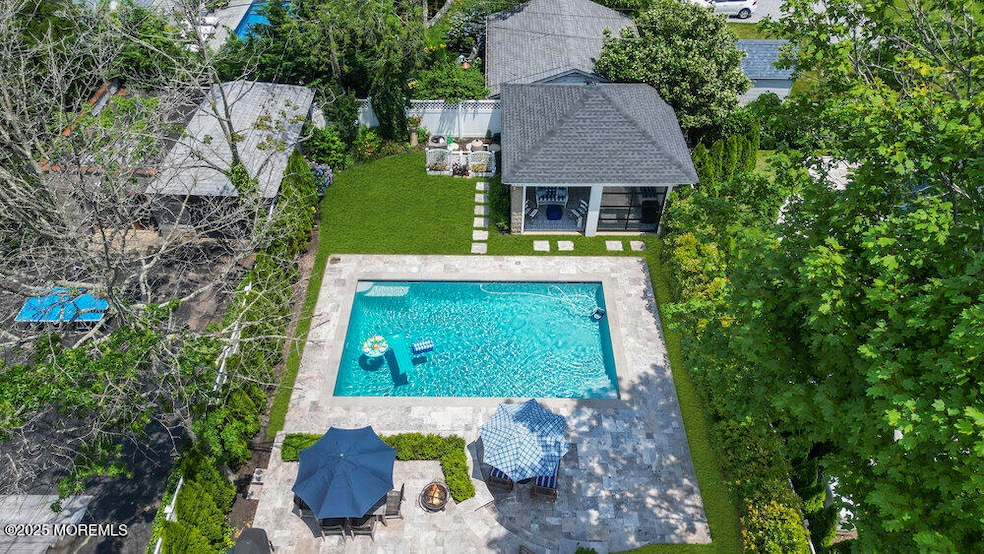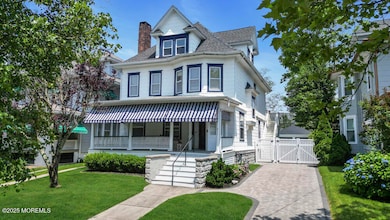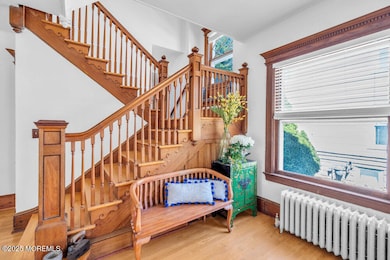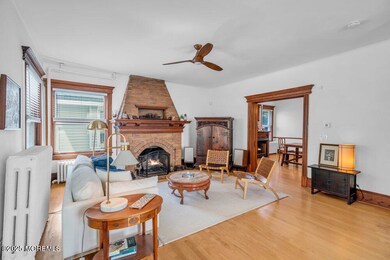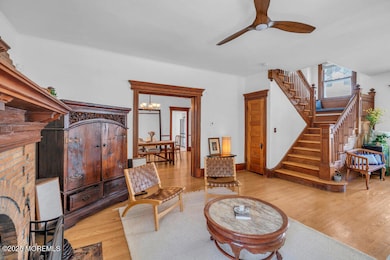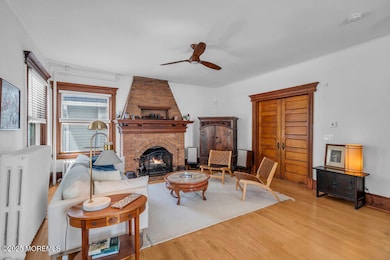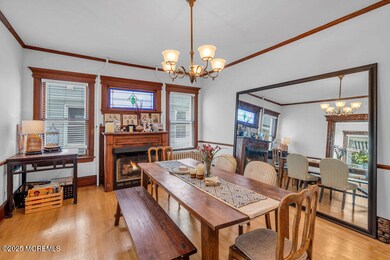
611 7th Ave Asbury Park, NJ 07712
Estimated payment $13,741/month
Highlights
- Gunite Pool
- 1 Fireplace
- Covered patio or porch
- Shore Colonial Architecture
- No HOA
- Zoned Heating and Cooling
About This Home
Move in ready east side home. This grand home has beautiful original details combined with modern updates throughout. Large, open first floor rooms with both front and rear staircases. The second level offers three bedrooms plus a luxurious MBR suite including a custom bath with double vanities and oversized shower. Third floor flex space can be accessed from both inside or a separate exterior entrance and has a huge rec room, full bath, separate bedroom and mini-kitchen. This is a great layout for extended family or guests and the backyard is landscaped to perfection with a heated, gunite pool, mature plantings, stone patios and a two car garage converted to a pool house. Enjoy ocean breezes from your covered front porch or seclusion in your private backyard oasis!
Home Details
Home Type
- Single Family
Est. Annual Taxes
- $19,669
Year Built
- Built in 1929
Lot Details
- 7,405 Sq Ft Lot
- Lot Dimensions are 50 x 150
- Sprinkler System
Parking
- 2 Car Garage
- Driveway
- Off-Street Parking
Home Design
- Shore Colonial Architecture
Interior Spaces
- 3,400 Sq Ft Home
- 3-Story Property
- Light Fixtures
- 1 Fireplace
- Blinds
- Basement
Kitchen
- Gas Cooktop
- Dishwasher
Bedrooms and Bathrooms
- 6 Bedrooms
- Dual Vanity Sinks in Primary Bathroom
- Primary Bathroom includes a Walk-In Shower
Laundry
- Dryer
- Washer
Pool
- Gunite Pool
- Saltwater Pool
Outdoor Features
- Covered patio or porch
Utilities
- Zoned Heating and Cooling
- Boiler Heating System
- Heating System Uses Natural Gas
Community Details
- No Home Owners Association
Listing and Financial Details
- Assessor Parcel Number 04-03004-0000-00019
Map
Home Values in the Area
Average Home Value in this Area
Tax History
| Year | Tax Paid | Tax Assessment Tax Assessment Total Assessment is a certain percentage of the fair market value that is determined by local assessors to be the total taxable value of land and additions on the property. | Land | Improvement |
|---|---|---|---|---|
| 2024 | $17,822 | $1,243,300 | $617,500 | $625,800 |
| 2023 | $17,822 | $1,152,800 | $479,200 | $673,600 |
| 2022 | $12,138 | $901,800 | $399,300 | $502,500 |
| 2021 | $12,138 | $768,200 | $363,100 | $405,100 |
| 2020 | $11,145 | $707,600 | $344,000 | $363,600 |
| 2019 | $10,478 | $635,000 | $327,600 | $307,400 |
| 2018 | $10,049 | $563,900 | $291,400 | $272,500 |
| 2017 | $10,132 | $487,100 | $263,500 | $223,600 |
| 2016 | $10,105 | $471,300 | $238,500 | $232,800 |
| 2015 | $10,189 | $460,200 | $233,500 | $226,700 |
| 2014 | $9,940 | $458,700 | $308,500 | $150,200 |
Property History
| Date | Event | Price | Change | Sq Ft Price |
|---|---|---|---|---|
| 07/17/2025 07/17/25 | For Sale | $2,185,000 | -- | $643 / Sq Ft |
Purchase History
| Date | Type | Sale Price | Title Company |
|---|---|---|---|
| Deed | $735,000 | -- | |
| Deed | $150,000 | -- | |
| Deed | $579,000 | -- | |
| Deed | $103,500 | -- |
Mortgage History
| Date | Status | Loan Amount | Loan Type |
|---|---|---|---|
| Open | $350,000 | Commercial | |
| Previous Owner | $489,000 | No Value Available | |
| Previous Owner | $98,000 | Commercial |
Similar Homes in Asbury Park, NJ
Source: MOREMLS (Monmouth Ocean Regional REALTORS®)
MLS Number: 22521200
APN: 04-03004-0000-00019
- 708 7th Ave
- 508 7th Ave Unit 2
- 510 Deal Lake Dr Unit 8F
- 510 Deal Lake Dr Unit 5J
- 510 Deal Lake Dr Unit 1B
- 510 Deal Lake Dr Unit 12A
- 503 8th Ave
- 1615 Park Ave Unit 3B
- 1509 Park Ave
- 405 Sunset Ave
- 400 Deal Lake Dr Unit 3J
- 400 Deal Lake Dr Unit 3K
- 400 Deal Lake Dr Unit 6E
- 400 Deal Lake Dr Unit 6L
- 321 6th Ave Unit 103
- 321 Sixth Ave Unit 401
- 1706 Park Ave Unit 4a
- 1706 Park Ave Unit 3b
- 7 Deal Lake Ct
- 912 Sunset Ave
- 606 7th Ave
- 703 7th Ave
- 704 8th Ave
- 1508 Bond St
- 705 7th Ave Unit 2
- 410 Sixth Ave Unit 1E
- 406 Deal Lake Dr
- 400 Deal Lake Dr Unit 3F
- 6 Deal Lake Ct
- 8 Deal Lake Ct
- 1406 Park Ave Unit 2
- 601 4th Ave Unit 1
- 402 Fifth Ave
- 1700 Webb St Unit 2H
- 1700 Webb St Unit 3F
- 1309 Langford St Unit D
- 302 5th Ave Unit 5
- 408 4th Ave Unit Rear
- 410 4th Ave Unit 1
- 410 4th Ave Unit 2
