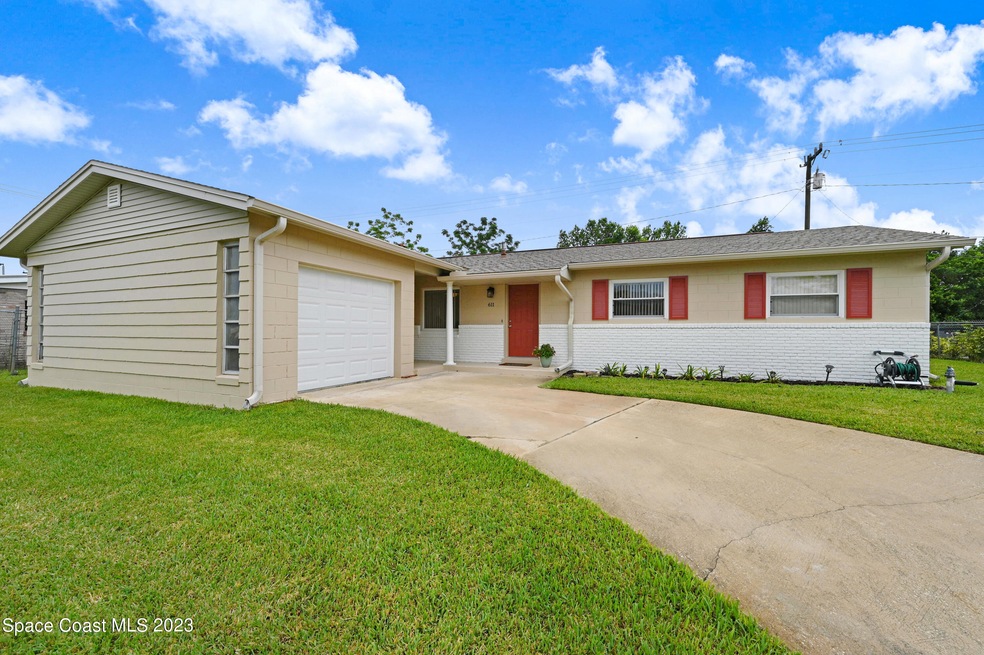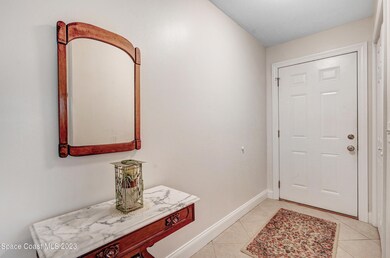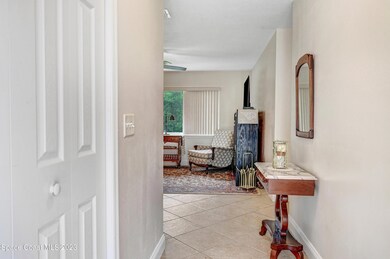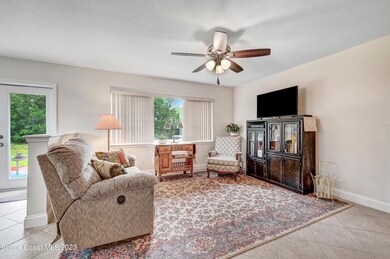
611 Clarewood Blvd Titusville, FL 32796
Highlights
- City View
- Great Room
- Skylights
- Main Floor Primary Bedroom
- No HOA
- 1 Car Attached Garage
About This Home
As of October 2024IMMACULATE !!!! 3 B/R, 2 Bath, 1200 SF sewer, city water., concrete block. Home has been lovingly cared for with tons of remodel work! Attic insulation removed, vacuumed, new insulation replaced, new AC Duct work with additional vent to Laundry Room- Newer Trane Unit -New SW exterior paint (2023) deep well package, with sprinkler system and St. Augustine grass (sprayed every 6 weeks). New Laundry Room Exterior door, all new soffits, facia and air flow gable vents replaced with vinyl. All new Weathershield Gutters. New Anderson Hurricane windows in Kitchen and Transom in Living Area (2023) All exterior door hardware replaced (2023).
Fans in all rooms - shades from Blinds of All Kinds. All neutral paint and ceramic tile throughout! No carpet - Walking distant to Astronaut High School
Last Agent to Sell the Property
RE/MAX Aerospace Realty License #3052210 Listed on: 06/29/2023

Home Details
Home Type
- Single Family
Est. Annual Taxes
- $1,940
Year Built
- Built in 1967
Lot Details
- 7,841 Sq Ft Lot
- West Facing Home
- Front and Back Yard Sprinklers
Parking
- 1 Car Attached Garage
- Garage Door Opener
Home Design
- Brick Exterior Construction
- Shingle Roof
- Concrete Siding
- Block Exterior
- Asphalt
Interior Spaces
- 1,200 Sq Ft Home
- Ceiling Fan
- Skylights
- Great Room
- Tile Flooring
- City Views
- Laundry Room
Kitchen
- Breakfast Bar
- Electric Range
- <<microwave>>
- Ice Maker
- Dishwasher
- Disposal
Bedrooms and Bathrooms
- 3 Bedrooms
- Primary Bedroom on Main
- 2 Full Bathrooms
- Bathtub and Shower Combination in Primary Bathroom
Accessible Home Design
- Level Entry For Accessibility
- Accessible Entrance
Schools
- Oak Park Elementary School
- Madison Middle School
- Astronaut High School
Utilities
- Central Heating and Cooling System
- Well
- Gas Water Heater
- Cable TV Available
Additional Features
- Energy-Efficient Thermostat
- Patio
Community Details
- No Home Owners Association
- Brentwood Estates Unit 2 Subdivision
Listing and Financial Details
- Assessor Parcel Number 21-35-31-75-00005.0-0011.00
Ownership History
Purchase Details
Home Financials for this Owner
Home Financials are based on the most recent Mortgage that was taken out on this home.Purchase Details
Home Financials for this Owner
Home Financials are based on the most recent Mortgage that was taken out on this home.Purchase Details
Home Financials for this Owner
Home Financials are based on the most recent Mortgage that was taken out on this home.Purchase Details
Purchase Details
Similar Homes in the area
Home Values in the Area
Average Home Value in this Area
Purchase History
| Date | Type | Sale Price | Title Company |
|---|---|---|---|
| Warranty Deed | $285,000 | First International Title | |
| Warranty Deed | $279,000 | None Listed On Document | |
| Warranty Deed | $119,000 | None Available | |
| Warranty Deed | -- | None Available | |
| Warranty Deed | $30,000 | None Available |
Mortgage History
| Date | Status | Loan Amount | Loan Type |
|---|---|---|---|
| Open | $256,500 | New Conventional | |
| Previous Owner | $279,000 | VA | |
| Previous Owner | $116,844 | FHA |
Property History
| Date | Event | Price | Change | Sq Ft Price |
|---|---|---|---|---|
| 10/21/2024 10/21/24 | Sold | $285,000 | 0.0% | $230 / Sq Ft |
| 09/24/2024 09/24/24 | Pending | -- | -- | -- |
| 09/19/2024 09/19/24 | Price Changed | $285,000 | -1.7% | $230 / Sq Ft |
| 09/09/2024 09/09/24 | Price Changed | $290,000 | -1.7% | $234 / Sq Ft |
| 08/17/2024 08/17/24 | For Sale | $295,000 | 0.0% | $238 / Sq Ft |
| 02/23/2024 02/23/24 | Rented | $1,900 | 0.0% | -- |
| 02/08/2024 02/08/24 | Under Contract | -- | -- | -- |
| 01/27/2024 01/27/24 | Price Changed | $1,900 | -9.5% | $2 / Sq Ft |
| 01/26/2024 01/26/24 | For Rent | $2,100 | 0.0% | -- |
| 08/01/2023 08/01/23 | Sold | $279,000 | 0.0% | $233 / Sq Ft |
| 07/01/2023 07/01/23 | Pending | -- | -- | -- |
| 06/29/2023 06/29/23 | For Sale | $279,000 | +134.5% | $233 / Sq Ft |
| 09/23/2016 09/23/16 | Sold | $119,000 | -11.8% | $103 / Sq Ft |
| 08/14/2016 08/14/16 | Pending | -- | -- | -- |
| 08/12/2016 08/12/16 | For Sale | $134,900 | -- | $117 / Sq Ft |
Tax History Compared to Growth
Tax History
| Year | Tax Paid | Tax Assessment Tax Assessment Total Assessment is a certain percentage of the fair market value that is determined by local assessors to be the total taxable value of land and additions on the property. | Land | Improvement |
|---|---|---|---|---|
| 2023 | $2,005 | $147,200 | $0 | $0 |
| 2022 | $1,940 | $142,920 | $0 | $0 |
| 2021 | $1,978 | $138,760 | $40,000 | $98,760 |
| 2020 | $2,009 | $138,710 | $39,000 | $99,710 |
| 2019 | $2,520 | $121,150 | $23,000 | $98,150 |
| 2018 | $2,410 | $115,780 | $18,000 | $97,780 |
| 2017 | $2,176 | $94,480 | $13,500 | $80,980 |
| 2016 | $1,098 | $47,170 | $13,500 | $33,670 |
| 2015 | $1,051 | $43,270 | $13,500 | $29,770 |
| 2014 | $944 | $38,420 | $13,500 | $24,920 |
Agents Affiliated with this Home
-
Raymond Giamporcaro

Seller's Agent in 2024
Raymond Giamporcaro
EXP Realty, LLC
(321) 362-2380
15 in this area
127 Total Sales
-
Brooke Stanfill
B
Buyer's Agent in 2024
Brooke Stanfill
Blue Marlin Real Estate
(865) 216-5875
1 in this area
7 Total Sales
-
D
Buyer's Agent in 2024
Dortha Franc Stanfill
Coldwell Banker Realty-Comm'l
-
Jamie Belflower
J
Buyer's Agent in 2024
Jamie Belflower
Coastal Life Properties LLC
(321) 684-0368
14 Total Sales
-
Madaline Honeycutt

Seller's Agent in 2023
Madaline Honeycutt
RE/MAX
(321) 536-4486
1 in this area
21 Total Sales
-
William Howell

Buyer's Agent in 2023
William Howell
Dalton Wade, Inc.
(321) 301-7386
6 in this area
36 Total Sales
Map
Source: Space Coast MLS (Space Coast Association of REALTORS®)
MLS Number: 968698
APN: 21-35-31-75-00005.0-0011.00
- 604 Clarewood Blvd
- 1558 Pentax Ave
- 580 Gardenia Cir
- 3539 Nikon Ct
- 833 Crestwood Ave
- 95 W Towne Place
- 85 W Towne Place
- 75 W Towne Place
- 1010 Bonnymede Dr
- 55 W Towne Place
- 3031 Pembrooke Rd
- 2900 Jasmine St
- 476 Fern Ave
- 3290 Heider Rd
- 22 E Towne Place
- 833 Parkwood Ave
- 276 Brookshire Ave
- 828 Parkwood Ave
- 2943 Pembrooke Rd
- 721 Fern Ave






