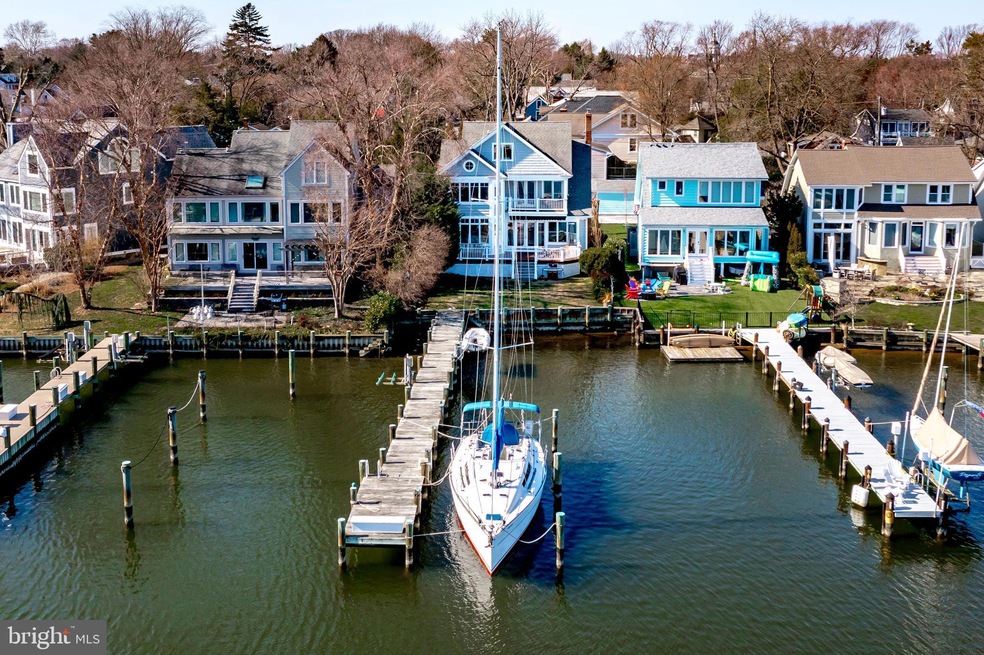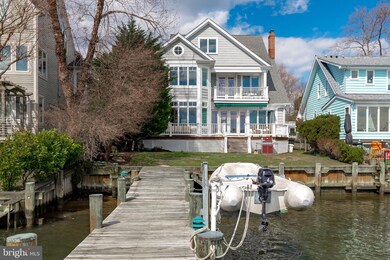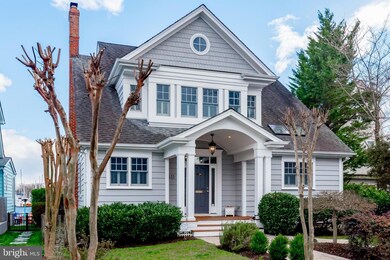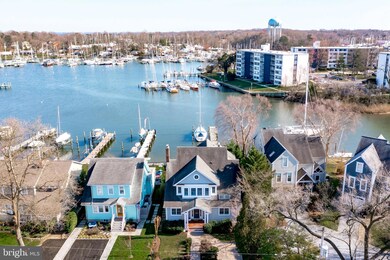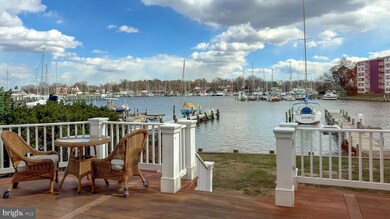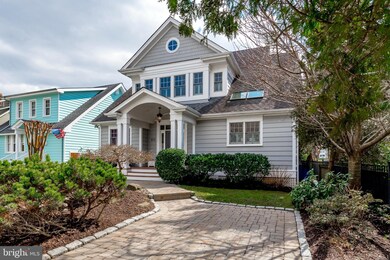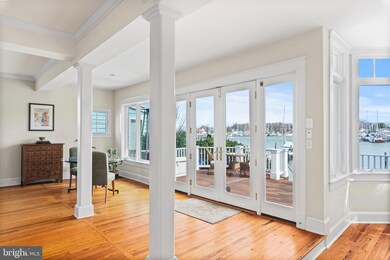
611 Creek View Ave Annapolis, MD 21403
Eastport NeighborhoodHighlights
- 47 Feet of Waterfront
- 1 Dock Slip
- Bay View
- Primary bedroom faces the bay
- Access to Tidal Water
- 4-minute walk to Davis Park
About This Home
As of May 2024Deep water pier and walk to town location, a rare find!! This Coastal home was designed by award-winning architect Scott Rand on a prime waterfront Eastport lot with impressive views of Back Creek and the Chesapeake Bay. A 2003 renovation and addition makes the most of a southern exposure, four BR’s, two full and three half-baths, pine floors and three levels of living space. An open first-floor plan boasts an upgraded kitchen, dining room, living room with wood-burning fireplace, a private office, and a spacious family room that opens to a large Ipe waterfront deck with views of Back Creek. Waterfront primary bedroom suite opens to an upper deck with long water views. The top loft floor with magnificent views offers a large open space for flexible use, a half bath, a perfect get-a-way for an office or overnights for an extended family. A deep-water private dock to accommodate a large yacht and other water craft. Located less than a mile from downtown Annapolis and the Naval Academy. You can enjoy numerous Eastport restaurants, take an easy walk across the Spa Creek bridge, or catch the water taxi from your private dock to downtown Annapolis. Welcome home!
Last Agent to Sell the Property
Coldwell Banker Realty License #89112 Listed on: 03/12/2024

Home Details
Home Type
- Single Family
Est. Annual Taxes
- $22,356
Year Built
- Built in 1920 | Remodeled in 2003
Lot Details
- 5,820 Sq Ft Lot
- 47 Feet of Waterfront
- Home fronts navigable water
- Creek or Stream
- Premium Lot
- Level Lot
- Property is in excellent condition
Parking
- 1 Car Detached Garage
- 1 Driveway Space
- Garage Door Opener
- Gravel Driveway
Property Views
- Bay
- Creek or Stream
Home Design
- Craftsman Architecture
- Block Foundation
- Architectural Shingle Roof
- Cedar
Interior Spaces
- Property has 4 Levels
- Open Floorplan
- Built-In Features
- Ceiling Fan
- Skylights
- Recessed Lighting
- Wood Burning Fireplace
- Awning
- Living Room
- Combination Kitchen and Dining Room
- Den
Kitchen
- <<doubleOvenToken>>
- Cooktop<<rangeHoodToken>>
- Extra Refrigerator or Freezer
- Ice Maker
- Dishwasher
- Kitchen Island
- Upgraded Countertops
- Disposal
Flooring
- Wood
- Carpet
Bedrooms and Bathrooms
- 4 Bedrooms
- Primary bedroom faces the bay
- En-Suite Bathroom
- Walk-In Closet
Laundry
- Laundry on lower level
- Dryer
- Washer
Basement
- Connecting Stairway
- Interior Basement Entry
- Workshop
- Crawl Space
Home Security
- Home Security System
- Fire and Smoke Detector
Outdoor Features
- Access to Tidal Water
- Private Water Access
- Bulkhead
- 1 Dock Slip
- Physical Dock Slip Conveys
- Stream or River on Lot
- 1 Powered Boats Permitted
- 1 Non-Powered Boats Permitted
- Exterior Lighting
Utilities
- Forced Air Zoned Heating and Cooling System
- Vented Exhaust Fan
- 220 Volts
- Natural Gas Water Heater
- Municipal Trash
Community Details
- No Home Owners Association
- Eastport Subdivision
Listing and Financial Details
- Assessor Parcel Number 020600008171800
Ownership History
Purchase Details
Home Financials for this Owner
Home Financials are based on the most recent Mortgage that was taken out on this home.Purchase Details
Purchase Details
Purchase Details
Home Financials for this Owner
Home Financials are based on the most recent Mortgage that was taken out on this home.Similar Homes in Annapolis, MD
Home Values in the Area
Average Home Value in this Area
Purchase History
| Date | Type | Sale Price | Title Company |
|---|---|---|---|
| Deed | $3,675,000 | Stewart Title | |
| Interfamily Deed Transfer | -- | None Available | |
| Deed | $415,000 | -- | |
| Deed | $360,000 | -- |
Mortgage History
| Date | Status | Loan Amount | Loan Type |
|---|---|---|---|
| Open | $3,500,000 | New Conventional | |
| Previous Owner | $288,000 | No Value Available |
Property History
| Date | Event | Price | Change | Sq Ft Price |
|---|---|---|---|---|
| 08/01/2024 08/01/24 | Rented | $9,500 | 0.0% | -- |
| 07/26/2024 07/26/24 | Under Contract | -- | -- | -- |
| 06/15/2024 06/15/24 | For Rent | $9,500 | 0.0% | -- |
| 05/29/2024 05/29/24 | Sold | $3,675,000 | +5.2% | $1,121 / Sq Ft |
| 03/17/2024 03/17/24 | Pending | -- | -- | -- |
| 03/12/2024 03/12/24 | For Sale | $3,495,000 | -- | $1,066 / Sq Ft |
Tax History Compared to Growth
Tax History
| Year | Tax Paid | Tax Assessment Tax Assessment Total Assessment is a certain percentage of the fair market value that is determined by local assessors to be the total taxable value of land and additions on the property. | Land | Improvement |
|---|---|---|---|---|
| 2024 | $24,530 | $1,707,000 | $0 | $0 |
| 2023 | $18,011 | $1,556,800 | $1,272,200 | $284,600 |
| 2022 | $17,657 | $1,551,600 | $0 | $0 |
| 2021 | $17,403 | $1,546,400 | $0 | $0 |
| 2020 | $17,403 | $1,541,200 | $1,272,200 | $269,000 |
| 2019 | $16,632 | $1,459,567 | $0 | $0 |
| 2018 | $15,708 | $1,377,933 | $0 | $0 |
| 2017 | $13,803 | $1,296,300 | $0 | $0 |
| 2016 | -- | $1,274,533 | $0 | $0 |
| 2015 | -- | $1,252,767 | $0 | $0 |
| 2014 | -- | $1,231,000 | $0 | $0 |
Agents Affiliated with this Home
-
Georgie Berkinshaw

Seller's Agent in 2024
Georgie Berkinshaw
Coldwell Banker (NRT-Southeast-MidAtlantic)
(443) 994-4456
22 in this area
155 Total Sales
-
Lauren Emrick
L
Seller's Agent in 2024
Lauren Emrick
Innovative Properties, Inc.
(443) 775-7237
3 in this area
19 Total Sales
-
Betsy Dunigan

Buyer's Agent in 2024
Betsy Dunigan
TTR Sotheby's International Realty
(443) 994-1239
6 in this area
61 Total Sales
Map
Source: Bright MLS
MLS Number: MDAA2078612
APN: 06-000-08171800
- 316 Chester Ave
- 816 Bay Ridge Ave
- 319 6th St Unit SLIP 39
- 10 Sailors Way
- 541 Second St
- 796 Fairview Ave Unit 796 E
- 312 Severn Ave Unit W-401
- 7033 Bembe Beach Rd
- 316 Burnside St Unit 101
- 316 Burnside St Unit 501
- 316 Burnside St Unit 304
- 316 Burnside St Unit 208
- 769 Fairview Ave Unit 769 E
- 287 State St Unit 2
- 1005 Madison Ct
- 1007 Madison Ct
- 792 Parkwood Ave
- 7101 Bay Front Dr Unit 204
- 7101 Bay Front Dr Unit 400
- 400 Jefferson St
