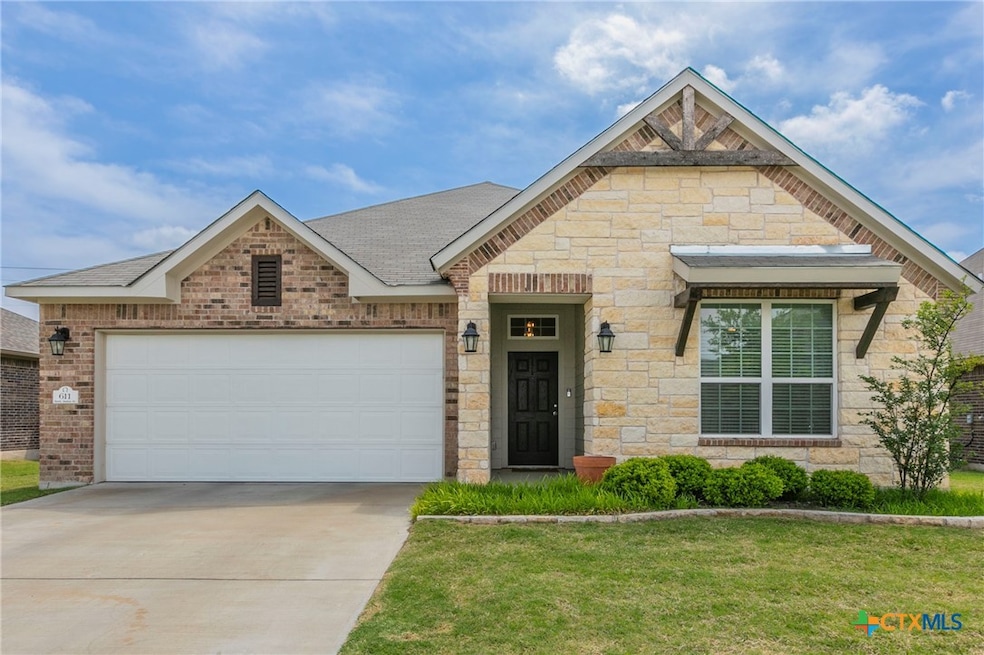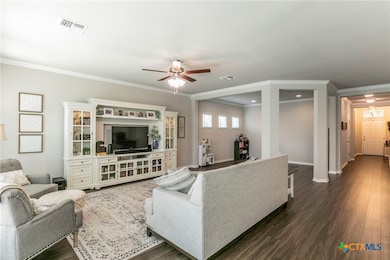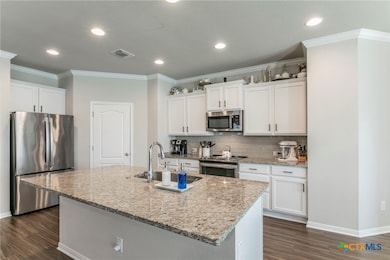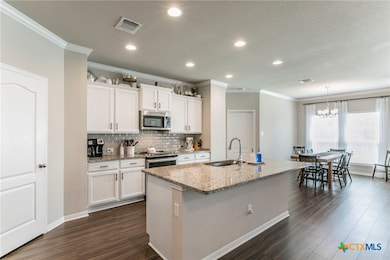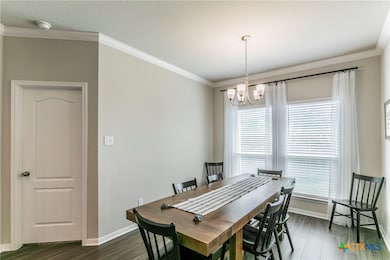
611 Hawks Shadow Dr Temple, TX 76502
Morgan's Point Resort NeighborhoodEstimated payment $2,563/month
Highlights
- Very Popular Property
- Granite Countertops
- Open to Family Room
- Lakewood Elementary School Rated A
- Community Pool
- Double Vanity
About This Home
Welcome home to comfort, style, and simplicity—where even the pool is yours to enjoy without the upkeep.
Imagine sunny weekends spent lounging by the sparkling community pool—no maintenance, no hassle—just relaxation. Then, stroll home to your pristine, move-in-ready retreat where every detail has been thoughtfully considered and beautifully executed.
Step inside and feel immediately at ease. The upgraded flooring adds warmth and elegance, while custom crown molding and updated fixtures elevate every room with a touch of timeless sophistication. The flexible four-bedroom, two-bath layout is designed to fit your life—whether you need space for guests, kids, a home office, or all three.
At the heart of it all is your open-concept kitchen: a true gathering space with white painted, solid maple cabinets, updated pulls, and granite countertops that marry durability with beauty. The upgraded subway-look backsplash adds texture and charm, while the large center island—with its sleek Moen high-arc chrome faucet and push-button disposal—anchors the room with modern style and function.
And the best part? The sellers have already paid for a professional inspection, giving you peace of mind from day one. All that’s left to do is move in and begin living the life you’ve imagined.
Listing Agent
Hightower REALTORS Brokerage Phone: 682-336-9181 License #0796735 Listed on: 04/22/2025
Home Details
Home Type
- Single Family
Est. Annual Taxes
- $8,542
Year Built
- Built in 2020
Lot Details
- 7,623 Sq Ft Lot
- Wood Fence
- Back Yard Fenced
HOA Fees
- $24 Monthly HOA Fees
Parking
- 2 Car Garage
Home Design
- Brick Exterior Construction
- Brick Foundation
- Stone Veneer
Interior Spaces
- 2,160 Sq Ft Home
- Property has 1 Level
- Crown Molding
- Ceiling Fan
- Combination Kitchen and Dining Room
- Walkup Attic
- Smart Thermostat
Kitchen
- Open to Family Room
- <<OvenToken>>
- Electric Cooktop
- Dishwasher
- Kitchen Island
- Granite Countertops
- Disposal
Flooring
- Carpet
- Vinyl
Bedrooms and Bathrooms
- 4 Bedrooms
- Split Bedroom Floorplan
- Walk-In Closet
- 2 Full Bathrooms
- Double Vanity
Laundry
- Laundry Room
- Laundry on lower level
- Electric Dryer Hookup
Location
- City Lot
Schools
- Lakewood Elementary School
Utilities
- Central Heating and Cooling System
- Underground Utilities
- Electric Water Heater
- High Speed Internet
- Cable TV Available
Listing and Financial Details
- Legal Lot and Block 5 / 6
- Assessor Parcel Number 483413
- Seller Considering Concessions
Community Details
Overview
- Association Phone (512) 826-0500
- Built by Kiella
- The Groves At Lakewood Ranch P Subdivision
Recreation
- Community Playground
- Community Pool
- Community Spa
Map
Home Values in the Area
Average Home Value in this Area
Tax History
| Year | Tax Paid | Tax Assessment Tax Assessment Total Assessment is a certain percentage of the fair market value that is determined by local assessors to be the total taxable value of land and additions on the property. | Land | Improvement |
|---|---|---|---|---|
| 2024 | $6,788 | $365,220 | $28,586 | $336,634 |
| 2023 | $8,453 | $368,242 | $0 | $0 |
| 2022 | $8,407 | $334,765 | $28,586 | $306,179 |
| 2021 | $5,771 | $217,993 | $28,586 | $189,407 |
| 2020 | $800 | $28,586 | $28,586 | $0 |
| 2019 | $504 | $17,152 | $17,152 | $0 |
Property History
| Date | Event | Price | Change | Sq Ft Price |
|---|---|---|---|---|
| 06/25/2025 06/25/25 | Price Changed | $329,900 | -1.5% | $153 / Sq Ft |
| 06/17/2025 06/17/25 | Price Changed | $334,900 | -1.5% | $155 / Sq Ft |
| 06/01/2025 06/01/25 | Price Changed | $339,900 | -1.4% | $157 / Sq Ft |
| 05/26/2025 05/26/25 | Price Changed | $344,900 | 0.0% | $160 / Sq Ft |
| 05/10/2025 05/10/25 | Price Changed | $345,000 | -1.4% | $160 / Sq Ft |
| 05/08/2025 05/08/25 | Price Changed | $350,000 | -1.4% | $162 / Sq Ft |
| 04/28/2025 04/28/25 | Price Changed | $355,000 | -2.7% | $164 / Sq Ft |
| 04/22/2025 04/22/25 | For Sale | $365,000 | -- | $169 / Sq Ft |
Purchase History
| Date | Type | Sale Price | Title Company |
|---|---|---|---|
| Vendors Lien | -- | Centraland Title Company |
Mortgage History
| Date | Status | Loan Amount | Loan Type |
|---|---|---|---|
| Open | $247,022 | New Conventional |
About the Listing Agent
Debra's Other Listings
Source: Central Texas MLS (CTXMLS)
MLS Number: 576987
APN: 483413
- 709 Hawks Shadow Dr
- 10205 Eaglefire Dr
- 10220 Duchman Ln
- 10231 Duchman Ln
- 612 Weeping Willow Dr
- 10207 Six Shooter Ln
- 614 Stonehouse Ln
- 1261 Bending Branch Way
- 1241 Bending Branch Way
- 1237 Bending Branch Way
- 1233 Bending Branch Way
- 1229 Bending Branch Way
- 1225 Bending Branch Way
- 1244 Bending Branch Way
- 416 Big Timber
- 337 Peanut Dr
- 404 Big Timber
- 329 Big Timber
- 606 Salt Lick Dr
- 503 Bell Springs Dr
- 421 Big Timber
- 10004 Birch Tree Dr
- 97 Ben Nevis Ln
- 9019 Stonehollow Dr
- 460 S Cedar Rd
- 1309 Amber Dawn Dr
- 1407 Amber Dawn Dr
- 1203 Daffodil Dr
- 8424 Starview St
- 808 Fallbrook Dr
- 1122 Lilac Ledge Dr
- 1234 Kiskadee Branch Dr
- 8114 Smoke Creek Ln
- 1231 Kiskadee Branch Dr
- 1311 Kiskadee Branch Dr
- 7915 Redbrush
- 7819 Woodbury Dr
- 617 Meiomi Dr
- 167 Chering Dr
- 719 Meiomi Dr
