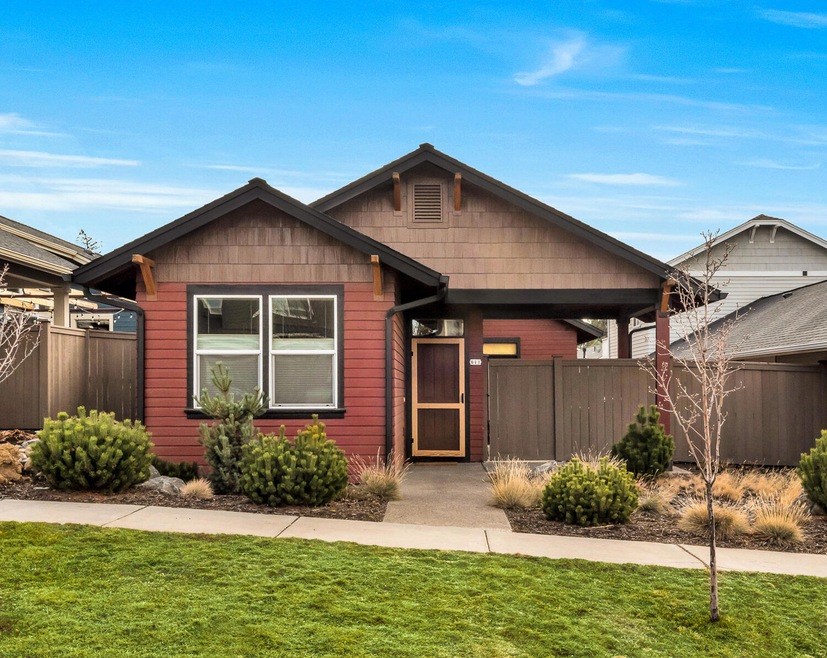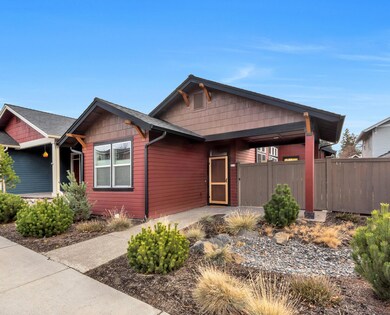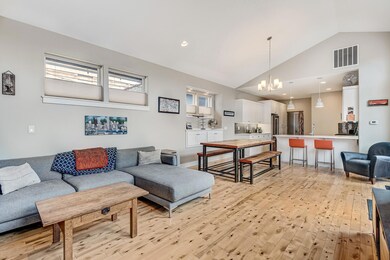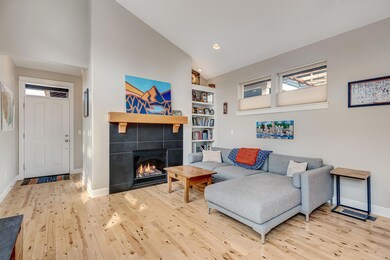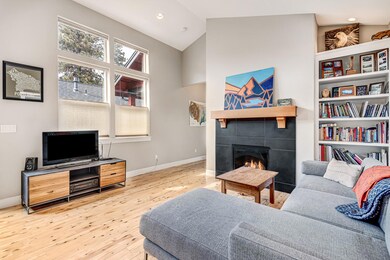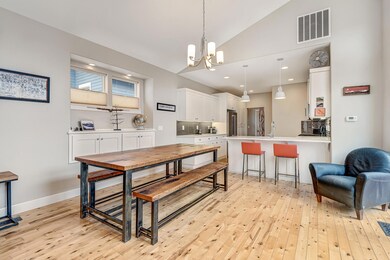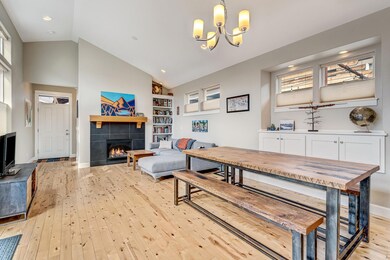
611 NE Vail Ln Bend, OR 97701
Orchard District NeighborhoodHighlights
- Earth Advantage Certified Home
- Craftsman Architecture
- Wood Flooring
- Juniper Elementary School Rated A-
- Deck
- 2-minute walk to Orchard Park
About This Home
As of April 2022Highly efficient Earth Advantage Gold home conveniently located in midtown Bend. The main level offers 2 bed, 2 bath & open great room floor plan that is perfect for entertaining w/ hardwood floors, gas fireplace, built-in bookcase & breakfast bar. This ideal kitchen has modern appliances, 5 burner stove, plentiful storage, full backsplash, solid surface counters w/ access to laundry & mudroom. Primary suite has nice separation w/ spacious walk-in closet, bathroom w/ double sinks & tile shower & bedroom that opens to outdoor patio w/ natural gas hookup for BBQ. Upstairs has possibility of mother-in-law quarters or separate self contained guest quarters w/ 1 bed, 1 bath, open kitchen & great room that opens to deck w/ views of Mt. Bachelor. EPS score of 66, 2 car garage w/ excess storage, parking space in the alley, xeriscaping, & multiple energy saving upgrades listed in the features list. Close to Orchard Park, Juniper Community Center, Midtown Yacht Club, Larkspur & Canal trails.
Last Agent to Sell the Property
Terry Skjersaa
Duke Warner Realty License #200504158 Listed on: 03/04/2022
Home Details
Home Type
- Single Family
Est. Annual Taxes
- $3,681
Year Built
- Built in 2016
Lot Details
- 3,920 Sq Ft Lot
- Fenced
- Landscaped
- Level Lot
- Front and Back Yard Sprinklers
- Property is zoned RM, RM
Parking
- 2 Car Attached Garage
- Alley Access
- Garage Door Opener
Home Design
- Craftsman Architecture
- Stem Wall Foundation
- Frame Construction
- Composition Roof
Interior Spaces
- 1,690 Sq Ft Home
- 2-Story Property
- Gas Fireplace
- Double Pane Windows
- Vinyl Clad Windows
- Great Room
- Living Room with Fireplace
- Neighborhood Views
Kitchen
- <<OvenToken>>
- Range<<rangeHoodToken>>
- <<microwave>>
- Dishwasher
- Tile Countertops
- Disposal
Flooring
- Wood
- Carpet
- Laminate
- Tile
Bedrooms and Bathrooms
- 3 Bedrooms
- Primary Bedroom on Main
- Walk-In Closet
- In-Law or Guest Suite
- 3 Full Bathrooms
- <<tubWithShowerToken>>
- Bathtub Includes Tile Surround
Laundry
- Laundry Room
- Dryer
- Washer
Home Security
- Carbon Monoxide Detectors
- Fire and Smoke Detector
Eco-Friendly Details
- Earth Advantage Certified Home
Outdoor Features
- Deck
- Patio
Schools
- Juniper Elementary School
- Pilot Butte Middle School
- Bend Sr High School
Utilities
- Cooling Available
- Heating System Uses Natural Gas
- Heat Pump System
- Water Heater
Community Details
- No Home Owners Association
- Built by Palmer Homes
- Orchard Hill Subdivision
Listing and Financial Details
- Exclusions: Tenants personal property.
- Tax Lot 00875
- Assessor Parcel Number 271507
Ownership History
Purchase Details
Purchase Details
Home Financials for this Owner
Home Financials are based on the most recent Mortgage that was taken out on this home.Purchase Details
Home Financials for this Owner
Home Financials are based on the most recent Mortgage that was taken out on this home.Similar Homes in Bend, OR
Home Values in the Area
Average Home Value in this Area
Purchase History
| Date | Type | Sale Price | Title Company |
|---|---|---|---|
| Bargain Sale Deed | -- | Accommodation/Courtesy Recordi | |
| Warranty Deed | $791,000 | Amerititle | |
| Warranty Deed | $357,517 | Western Title & Escrow |
Mortgage History
| Date | Status | Loan Amount | Loan Type |
|---|---|---|---|
| Previous Owner | $339,641 | New Conventional | |
| Previous Owner | $500,000 | Commercial |
Property History
| Date | Event | Price | Change | Sq Ft Price |
|---|---|---|---|---|
| 04/01/2022 04/01/22 | Sold | $791,000 | +14.8% | $468 / Sq Ft |
| 03/07/2022 03/07/22 | Pending | -- | -- | -- |
| 03/04/2022 03/04/22 | For Sale | $689,000 | +92.7% | $408 / Sq Ft |
| 02/10/2017 02/10/17 | Sold | $357,517 | +2.2% | $212 / Sq Ft |
| 04/07/2016 04/07/16 | Pending | -- | -- | -- |
| 04/07/2016 04/07/16 | For Sale | $349,900 | -- | $208 / Sq Ft |
Tax History Compared to Growth
Tax History
| Year | Tax Paid | Tax Assessment Tax Assessment Total Assessment is a certain percentage of the fair market value that is determined by local assessors to be the total taxable value of land and additions on the property. | Land | Improvement |
|---|---|---|---|---|
| 2024 | $4,249 | $253,780 | -- | -- |
| 2023 | $3,939 | $246,390 | $0 | $0 |
| 2022 | $3,675 | $232,260 | $0 | $0 |
| 2021 | $3,681 | $225,500 | $0 | $0 |
| 2020 | $3,492 | $225,500 | $0 | $0 |
| 2019 | $3,395 | $218,940 | $0 | $0 |
| 2018 | $3,299 | $212,570 | $0 | $0 |
| 2017 | $2,286 | $147,340 | $0 | $0 |
| 2016 | $719 | $47,160 | $0 | $0 |
| 2015 | $335 | $21,924 | $0 | $0 |
Agents Affiliated with this Home
-
T
Seller's Agent in 2022
Terry Skjersaa
Duke Warner Realty
-
Christine Browning
C
Buyer's Agent in 2022
Christine Browning
Red Door Realty
(541) 323-1012
8 in this area
155 Total Sales
-
S
Seller's Agent in 2017
Sandy Garner
Harcourts The Garner Group Real Estate
-
Janis Grout
J
Seller Co-Listing Agent in 2017
Janis Grout
Harcourts The Garner Group Real Estate
(541) 948-0140
32 Total Sales
-
Mollie Hogan
M
Buyer Co-Listing Agent in 2017
Mollie Hogan
Varsity Real Estate
(541) 408-6033
5 in this area
65 Total Sales
Map
Source: Oregon Datashare
MLS Number: 220140458
APN: 271507
- 691 NE Vail Ln
- 704 NE Vail Ln
- 642 NE Seward Ave
- 424 NE Thurston Ave
- 2170 NE 8th St
- 2323 NE 8th St
- 1920 NE 8th St
- 2561 NE 6th St
- 891 NE Wiest Way
- 532 NE Quimby Ave
- 2566 NE Keats Dr
- 624 NE Tracker Ct
- 2642 NE Keats Dr
- 1850 NE Berg Way
- 1528 NE 8th St
- 575 NE Olney Ave
- 717 NE Olney Ct
- 1000 NE Butler Market Rd Unit 1
- 2640 NE 8th St
- 414 NE Norton Ave
