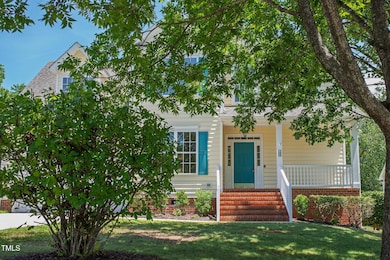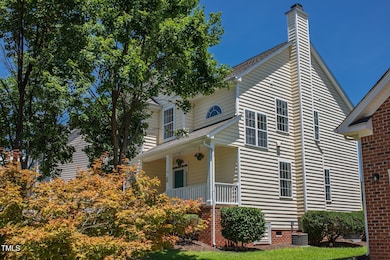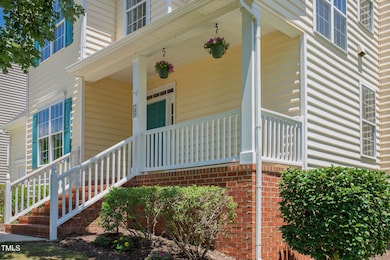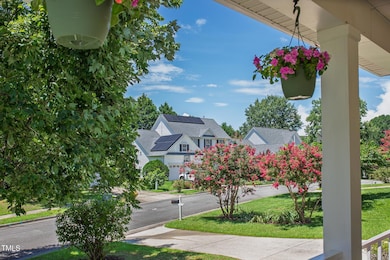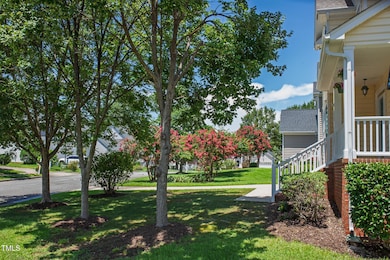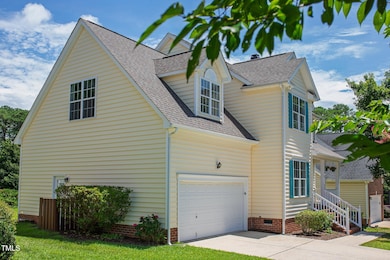
611 Park York Ln Cary, NC 27519
West Cary NeighborhoodEstimated payment $3,997/month
Highlights
- Traditional Architecture
- Wood Flooring
- 2 Car Attached Garage
- Turner Creek Elementary School Rated A-
- Breakfast Room
- 4-minute walk to Brookstone Pool Playground
About This Home
Adorable Cottage Charm!! Nestled on a peaceful, tree-lined street in one of Cary's most sought-after neighborhoods, this immaculate single-family home blends cozy cottage appeal with modern living. Freshly painted and meticulously maintained! Sun-Filled & Spacious Layout with 4 bedrooms; or 3 + versatile bonus room, perfect for a playroom, office, or guest retreat. Every room bathes in sunlight! Big Flat backyard surrounded by trees & plants offering you a Private Outdoor Oasis with garden beds ready for your homegrown veggies! Beautiful landscaping and a charming front porch overlooking blooming flower trees.Hardwood floors grace the dining and family rooms. Open kitchen boasts ample counter/cabinet space + sunny breakfast nook. Bright master bedroom with crown molding and a relaxing garden tub. GREAT schools!! Friendly neighbors, community pool, playground, and direct access to Cary's 50+mile greenways trail system! Plenty storage spaces including Extended Garage. Unbeatable Location — Minutes to HWY 55, 64, 540, RTP, Durham, Chapel Hill, Raleigh and beyond. Parks, shopping, and groceries are just around the corner! From the separate dining room with beautiful tree views to the cheerful front porch. This is the home you have been dreaming for! Come see and fall in love!!
Home Details
Home Type
- Single Family
Est. Annual Taxes
- $5,162
Year Built
- Built in 1998
Lot Details
- 10,454 Sq Ft Lot
HOA Fees
- $50 Monthly HOA Fees
Parking
- 2 Car Attached Garage
Home Design
- Traditional Architecture
- Raised Foundation
- Frame Construction
- Shingle Roof
Interior Spaces
- 2,290 Sq Ft Home
- 2-Story Property
- Ceiling Fan
- Family Room
- Breakfast Room
- Dining Room
Flooring
- Wood
- Carpet
- Vinyl
Bedrooms and Bathrooms
- 4 Bedrooms
Schools
- Turner Creek Road Year Round Elementary School
- Salem Middle School
- Green Hope High School
Utilities
- Forced Air Zoned Heating and Cooling System
- Heating System Uses Natural Gas
Community Details
- Association fees include storm water maintenance
- Cedar Management Group Raleigh Association, Phone Number (919) 348-2031
- Brookstone Subdivision
Listing and Financial Details
- Assessor Parcel Number Real Estate ID 0240301
Map
Home Values in the Area
Average Home Value in this Area
Tax History
| Year | Tax Paid | Tax Assessment Tax Assessment Total Assessment is a certain percentage of the fair market value that is determined by local assessors to be the total taxable value of land and additions on the property. | Land | Improvement |
|---|---|---|---|---|
| 2024 | $5,050 | $599,904 | $210,000 | $389,904 |
| 2023 | $3,609 | $358,168 | $83,000 | $275,168 |
| 2022 | $3,475 | $358,168 | $83,000 | $275,168 |
| 2021 | $3,405 | $358,168 | $83,000 | $275,168 |
| 2020 | $3,423 | $358,168 | $83,000 | $275,168 |
| 2019 | $3,218 | $298,660 | $83,000 | $215,660 |
| 2018 | $3,020 | $298,660 | $83,000 | $215,660 |
| 2017 | $2,902 | $298,660 | $83,000 | $215,660 |
| 2016 | $0 | $298,660 | $83,000 | $215,660 |
| 2015 | -- | $295,835 | $78,000 | $217,835 |
| 2014 | -- | $295,835 | $78,000 | $217,835 |
Property History
| Date | Event | Price | Change | Sq Ft Price |
|---|---|---|---|---|
| 07/18/2025 07/18/25 | For Sale | $635,000 | -- | $277 / Sq Ft |
Purchase History
| Date | Type | Sale Price | Title Company |
|---|---|---|---|
| Warranty Deed | $218,000 | -- | |
| Warranty Deed | $208,000 | -- |
Mortgage History
| Date | Status | Loan Amount | Loan Type |
|---|---|---|---|
| Open | $106,628 | New Conventional | |
| Closed | $125,000 | New Conventional | |
| Closed | $174,400 | No Value Available | |
| Previous Owner | $10,000 | Credit Line Revolving | |
| Previous Owner | $197,150 | No Value Available |
Similar Homes in the area
Source: Doorify MLS
MLS Number: 10110418
APN: 0733.02-95-2873-000
- 614 Park York Ln
- 6716 Valley Woods Ln
- 100 Wentbridge Rd
- 109 Murdock Creek Ct
- 1203 Corkery Ridge Ct
- 308 Sutton Glen Dr
- 316 Rapport Dr
- 101 Parkbow Ct
- 2021 Patapsco Dr
- 605 Catlin Rd
- 105 Old Dock Trail
- 216 Billingrath Turn Ln
- 105 Wittenham Dr
- 213 Billingrath Turn Ln
- 103 Trent Woods Way
- 2422 Castleburg Dr
- 6824 Wood Forest Dr
- 6829 Wood Forest Dr
- 1804 Beaudet Ln
- 205 Caniff Ln
- 1244 Corkery Ridge Ct
- 114 Calebra Way
- 201 Union Mills Way
- 100 New Holland Place
- 2003 Passaic Way
- 101 Stanza Ct
- 3041 Carpenter Upchurch Rd Unit ID1239376P
- 409 Tresa Brook Ct
- 1000 Cameron Woods Dr
- 428 Methven Grove Dr
- 230 Mabley Place
- 212 Plyersmill Rd
- 403 Daylin Dr
- 2312 Colony Woods Dr
- 138 Sunstone Dr
- 247 Churchview St
- 414 Hilltop View St
- 333 Sunstone Dr
- 1905 Old London Way
- 508 Hickorywood Blvd

