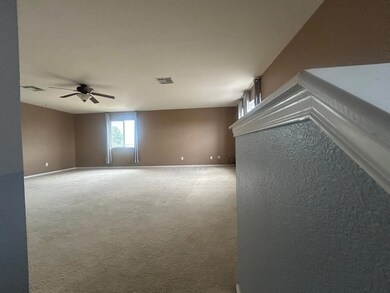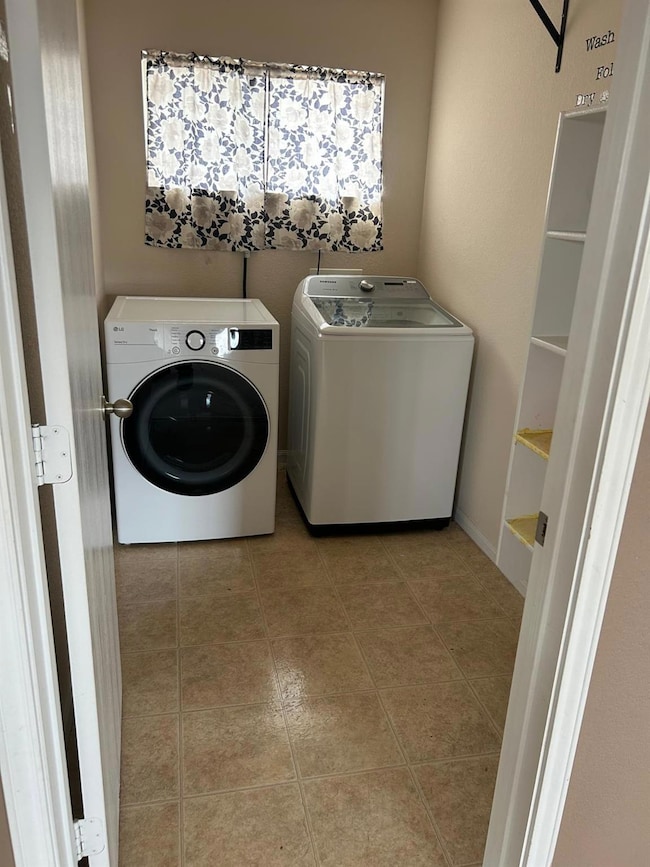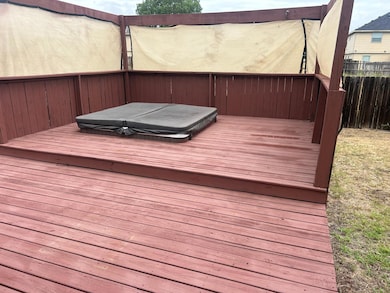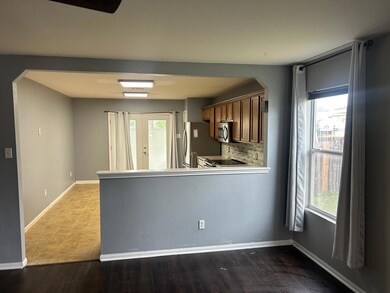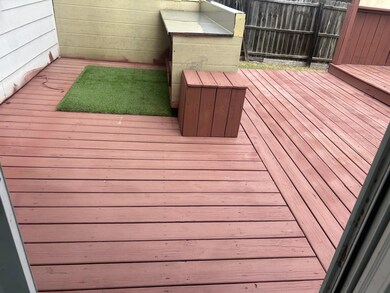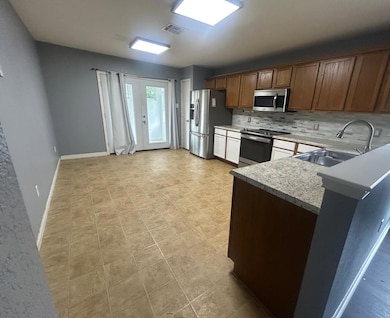611 Perseus Killeen, TX 76542
Highlights
- 24-Hour Security
- Open Floorplan
- Vaulted Ceiling
- Private Pool
- Deck
- Balcony
About This Home
Peaceful Living in The Meadows of Trimmer Estates
Discover peaceful living in this beautifully upgraded three-bedroom, two-and-a-half-bath two-story home located in the highly desirable Meadows of Trimmer Estates. From the moment you arrive, the covered front entrance offers a warm welcome after a long day.
Step inside to find an open-concept floor plan filled with natural light, custom finishes, and a sense of spacious comfort. The oversized kitchen is a chef’s dream, featuring stainless steel appliances, rich wood cabinetry, and a large dining area—perfect for gatherings both big and small.
The kitchen flows seamlessly into the expansive living room, where French doors open to a private deck and patio, creating the ideal setting for entertaining or enjoying a quiet evening. Relax year-round in the six-person hot tub, your personal retreat under the stars.
Upstairs, you'll find a spacious great room, perfect for a home theater, game room, or flex space to suit your lifestyle.
When it’s time to unwind, escape to the private master suite, your very own oasis complete with a walk-in closet and attached bathroom for added comfort and convenience.
Listing Agent
Realty Texas LLC Brokerage Phone: (800) 660-1022 License #0735002 Listed on: 05/30/2025

Home Details
Home Type
- Single Family
Est. Annual Taxes
- $5,118
Year Built
- Built in 2007
Lot Details
- 5,998 Sq Ft Lot
- South Facing Home
- Fenced
Parking
- 2 Car Attached Garage
Interior Spaces
- 2,152 Sq Ft Home
- 2-Story Property
- Open Floorplan
- Vaulted Ceiling
- Ceiling Fan
- Storage
- Smart Thermostat
Kitchen
- Eat-In Kitchen
- Breakfast Bar
- Electric Range
- <<microwave>>
- Dishwasher
- Laminate Countertops
Flooring
- Carpet
- Laminate
- Tile
Bedrooms and Bathrooms
- 3 Bedrooms | 1 Main Level Bedroom
- Walk-In Closet
- Soaking Tub
Laundry
- Dryer
- Washer
Pool
- Private Pool
- Heated Spa
- Above Ground Spa
Outdoor Features
- Balcony
- Deck
- Front Porch
Schools
- Saegert Elementary School
- Charles E Patterson Middle School
- Ellison High School
Utilities
- Central Air
- Underground Utilities
- Electric Water Heater
- Satellite Dish
Listing and Financial Details
- Security Deposit $1,850
- Tenant pays for all utilities
- 12 Month Lease Term
- $75 Application Fee
- Assessor Parcel Number 0202093450
- Tax Block 5
Community Details
Pet Policy
- Pet Deposit $300
- Small pets allowed
Additional Features
- Meadows Of Trimmier Subdivision
- 24-Hour Security
Map
Source: Unlock MLS (Austin Board of REALTORS®)
MLS Number: 1968339
APN: 391023
- 601 Constellation Dr
- 508 Taurus Dr
- 711 Leo Ln
- 512 Constellation Dr
- 609 Draco Dr
- 605 Draco Dr
- 413 E Orion Dr
- 709 Aries Ave
- 5200 Milky Way Ave
- 407 E Libra Dr
- 405 E Libra Dr
- 308 E Vega Ln
- 1207 Nicholas Cir
- 5007 Chad Dr
- 308 Constellation Dr
- 4803 Chad Dr
- 900 Holliday Dr
- 5005 Topsey Dr
- 301 W Vega Ln
- 4906 Topsey Dr
- 708 Constellation Dr
- 401 E Libra Dr
- 103 W Libra Dr
- 113 W Gemini Ln
- 112 W Vega Ln
- 202 W Gemini Ln
- 206 W Gemini Ln
- 5901 Hercules Ave
- 401 James Loop
- 1204 Bristol Dr
- 4907 Joseph Dr
- 5401 Jitterbug Ct
- 404 Ali Dr
- 503 Abu Bakar Dr
- 6100 Aquilla Dr
- 4518 Ronald Dr
- 604 Dred Roger Cir
- 402 Deloris Dr
- 5503 Schorn Dr
- 1108 Copper Creek

